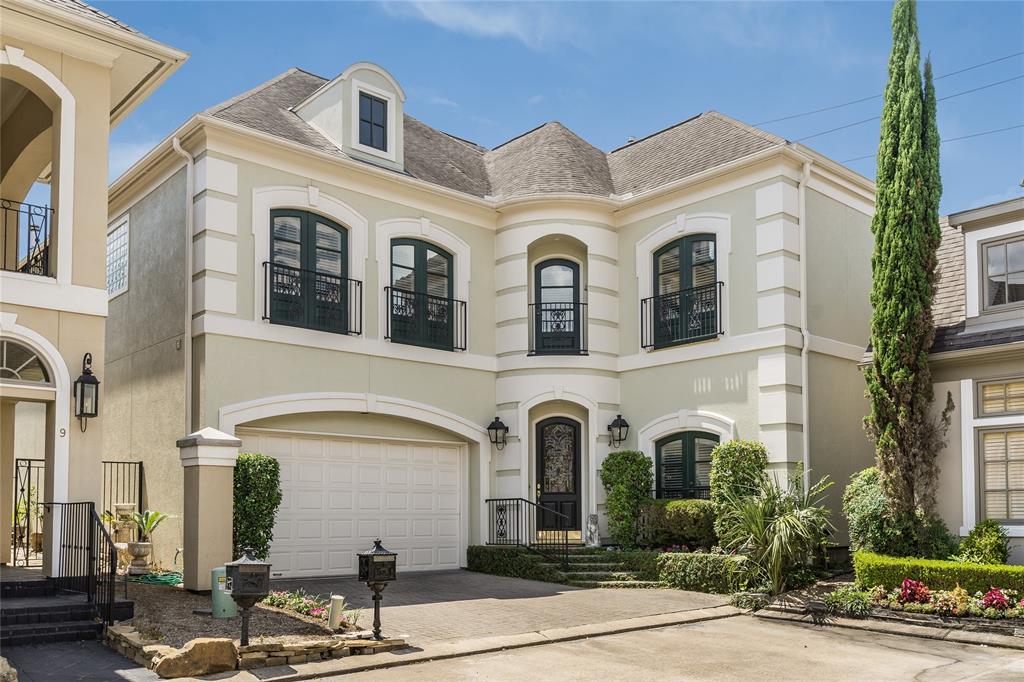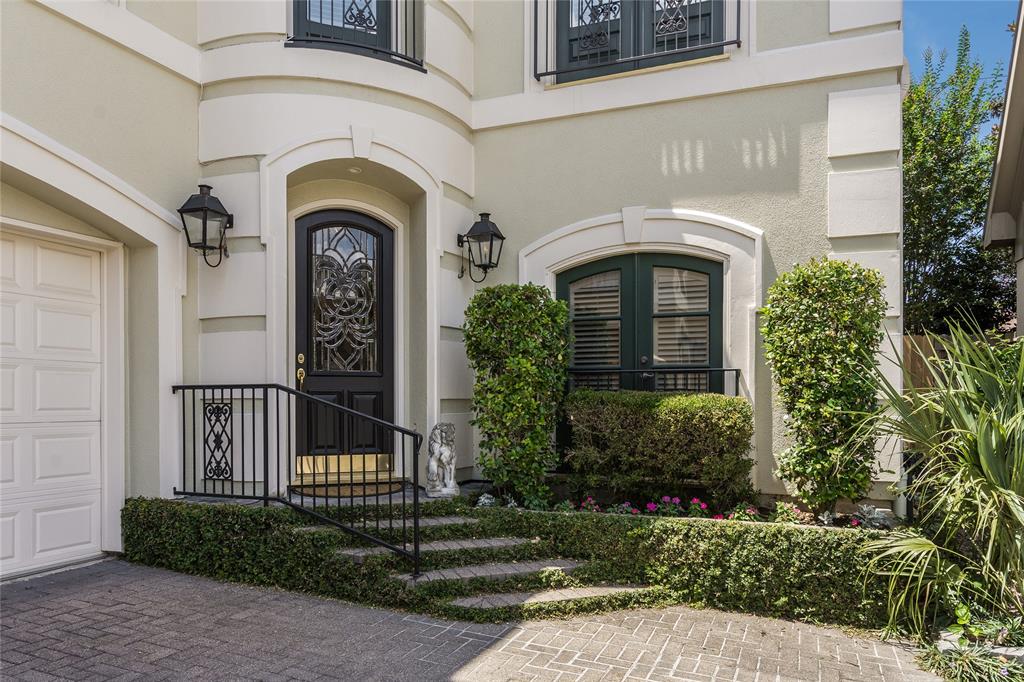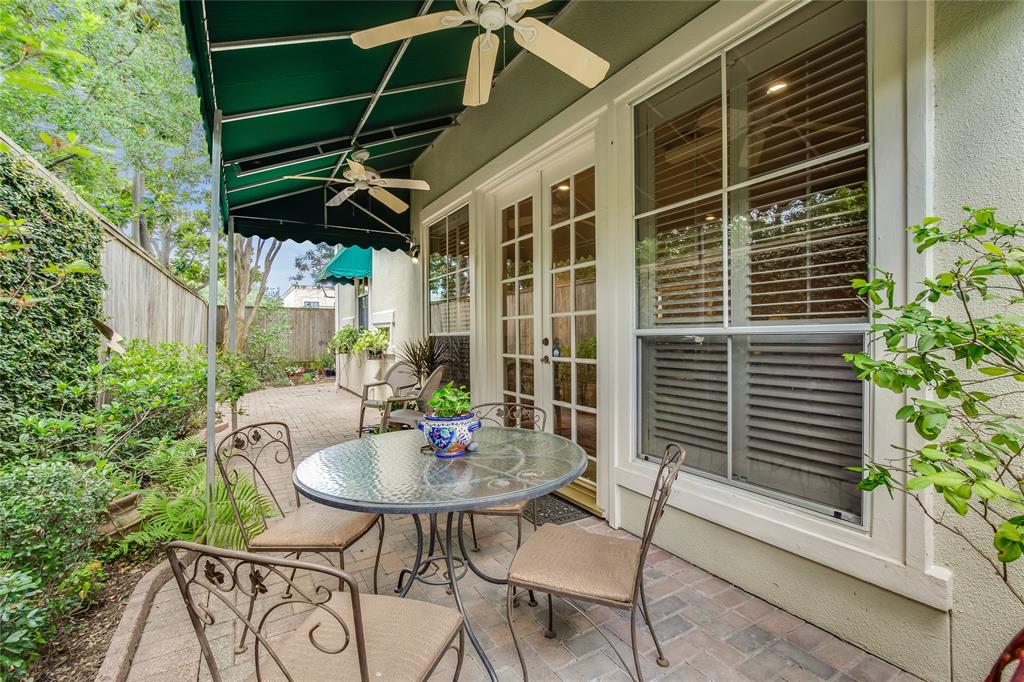Looking for a deal! 4 bedroom, 3 1/2 bath Post Oak area home in the gated community of Homewood. This home offers a beautiful grand entry with floating spiral staircase. Formal living & dining rooms. Island kitchen w/ granite counters and breakfast area opens to family room, great for entertaining. Family room w/ fireplace & built-ins overlook inviting patio. Hardwood floor study w/ built-ins and 3 bedrooms upstairs. Large master suite offers a coffee bar, gas log fireplace and 11' ceilings. Master bath w/ double sinks, shower, separate Jacuzzi tub and large walk-in closet. The third floor is an over-sized bedroom w/ full bath giving the homeowner many options. Features include: hardwood floors, plantation shutters, ceiling fans, recessed lighting, decorative moldings, & high ceilings. Elevator capable. Utility room. 2 car garage w/ storage & work desk. Great closet & storage space throughout. Located just off S Post Oak & Woodway with close proximity to parks, restaurants & shopping.
Sold Price for nearby listings,
Property History Reports and more.
Sign Up or Log In Now
General Description
Room Dimension
Interior Features
Exterior Features
Assigned School Information
| District: | Houston |
| Elementary School: | Briargrove Elementary School |
| Middle School: | Tanglewood Middle School |
| High School: | Wisdom High School |
Email Listing Broker
Selling Broker: Stone & Fields
Last updated as of: 07/17/2024
Market Value Per Appraisal District
Cost/Sqft based on Market Value
| Tax Year | Cost/sqft | Market Value | Change | Tax Assessment | Change |
|---|---|---|---|---|---|
| 2023 | $297.09 | $1,134,602 | 16.95% | $1,134,602 | 16.95% |
| 2022 | $254.03 | $970,148 | 17.08% | $970,148 | 17.08% |
| 2021 | $216.97 | $828,621 | -3.08% | $828,621 | -3.08% |
| 2020 | $223.86 | $854,940 | 6.87% | $854,940 | 6.87% |
| 2019 | $209.48 | $800,000 | -10.94% | $800,000 | -10.94% |
| 2018 | $235.22 | $898,302 | 0.00% | $898,302 | 0.00% |
| 2017 | $235.22 | $898,302 | 0.00% | $898,302 | 0.00% |
| 2016 | $235.22 | $898,302 | 0.00% | $898,302 | 5.85% |
| 2015 | $235.22 | $898,302 | 14.59% | $848,675 | 10.00% |
| 2014 | $205.26 | $783,897 | 11.76% | $771,523 | 10.00% |
| 2013 | $183.66 | $701,385 | 3.92% | $701,385 | 3.92% |
| 2012 | $176.73 | $674,946 | $674,946 |
2023 Harris County Appraisal District Tax Value |
|
|---|---|
| Market Land Value: | $374,146 |
| Market Improvement Value: | $760,456 |
| Total Market Value: | $1,134,602 |
2023 Tax Rates |
|
|---|---|
| HOUSTON ISD: | 0.8683 % |
| HARRIS COUNTY: | 0.3501 % |
| HC FLOOD CONTROL DIST: | 0.0311 % |
| PORT OF HOUSTON AUTHORITY: | 0.0057 % |
| HC HOSPITAL DIST: | 0.1434 % |
| HC DEPARTMENT OF EDUCATION: | 0.0048 % |
| HOUSTON COMMUNITY COLLEGE: | 0.0922 % |
| HOUSTON CITY OF: | 0.5192 % |
| Total Tax Rate: | 2.0148 % |

































