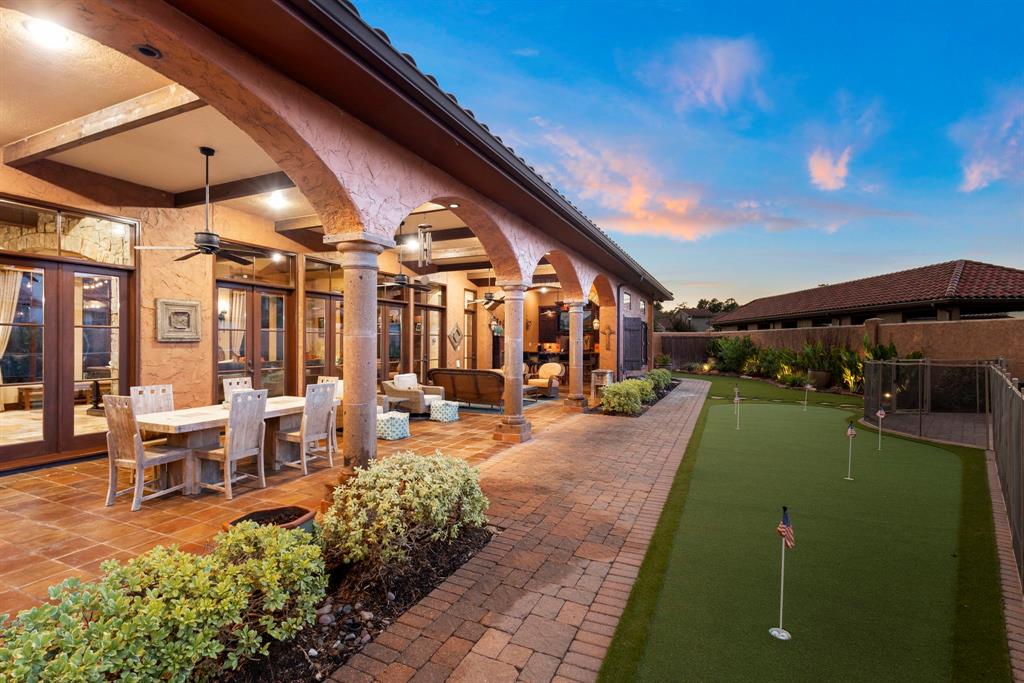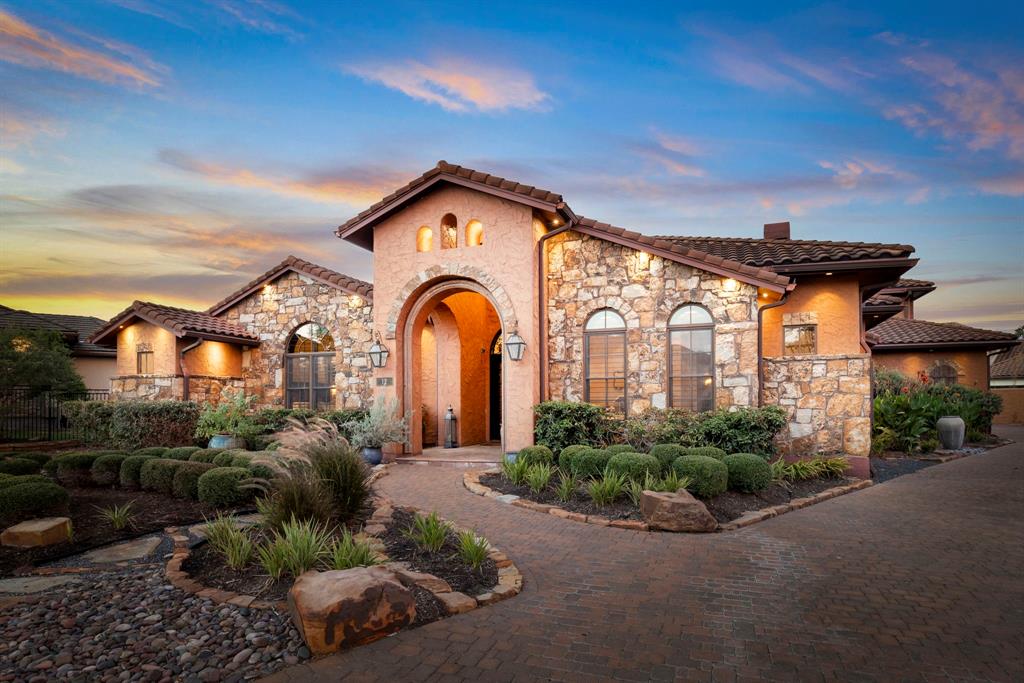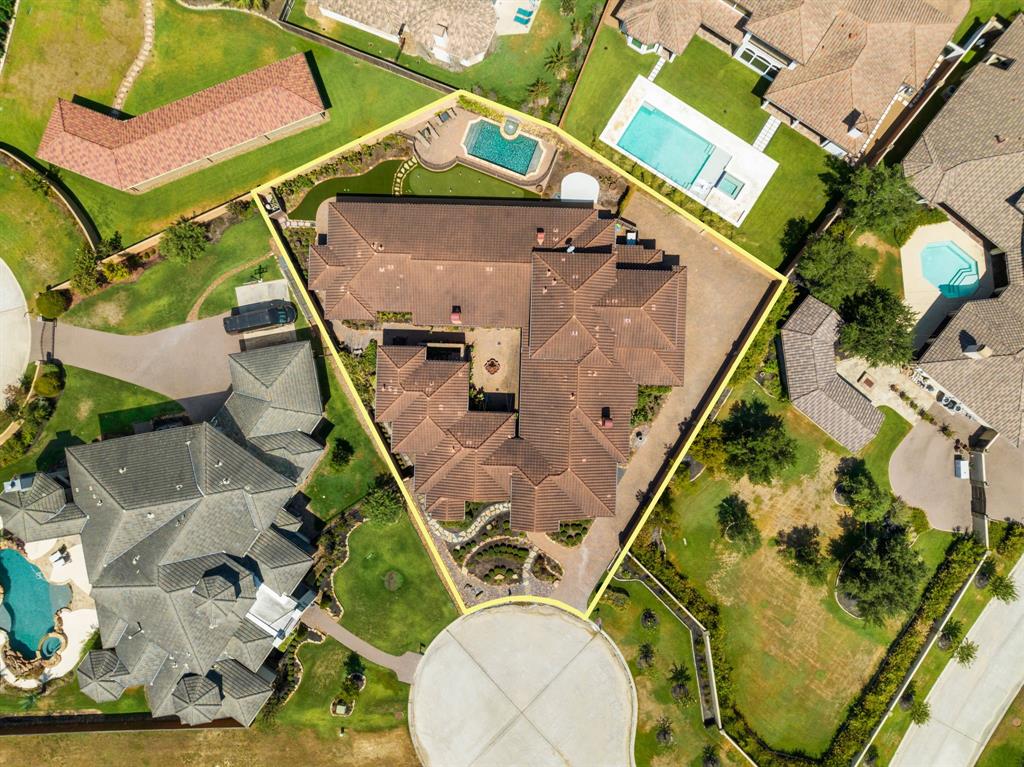Nestled in Shadow Creek Estates is a hacienda-inspired jewel. Stone embellishments, hardwood floors, and rustic wood beam ceilings craft an ambiance of timeless sophistication. The primary suite with views of the courtyard. Primary bath features dual vanities & water closets, expansive walk-in shower, and an outdoor shower. Two guest bedrooms down, each with en-suite baths. The formal dining room becomes the focal point with a wine grotto and wet bar. Gourmet kitchen with Wolf appliances, Thermador fridge, sonic ice maker, flowing effortlessly into the breakfast and living areas. Upstairs is a versatile game/media room, perfect for unwinding or hosting, a well-appointed guest suite. A resort-style setting features a spacious patio, an air-conditioned bar, a pool, and a putting green. With a mosquito misting system, outdoor relaxation is always a serene experience. Enjoy the tranquility of this luxurious haven, all within the secure embrace of a 24-hour guarded community.
Sold Price for nearby listings,
Property History Reports and more.
Sign Up or Log In Now
General Description
Room Dimension
Interior Features
Exterior Features
Assigned School Information
| District: | Klein ISD |
| Elementary School: | French Elementary School |
| Middle School: | Hofius Intermediate |
| High School: | Klein Oak High School |
Email Listing Broker
Selling Broker: RE/MAX Integrity
Last updated as of: 07/11/2024
Market Value Per Appraisal District
Cost/Sqft based on Market Value
| Tax Year | Cost/sqft | Market Value | Change | Tax Assessment | Change |
|---|---|---|---|---|---|
| 2023 | $298.07 | $1,883,817 | 14.22% | $1,282,600 | 10.00% |
| 2022 | $260.96 | $1,649,275 | 55.59% | $1,166,000 | 10.00% |
| 2021 | $167.72 | $1,060,000 | -11.67% | $1,060,000 | -11.67% |
| 2020 | $189.87 | $1,200,000 | -11.11% | $1,200,000 | -11.11% |
| 2019 | $213.61 | $1,350,000 | 0.00% | $1,350,000 | 0.00% |
| 2018 | $213.61 | $1,350,000 | -10.85% | $1,350,000 | -10.85% |
| 2017 | $239.61 | $1,514,320 | 0.00% | $1,514,320 | 0.00% |
| 2016 | $239.61 | $1,514,320 | 0.00% | $1,514,320 | 4.97% |
| 2015 | $239.61 | $1,514,320 | 15.46% | $1,442,669 | 10.00% |
| 2014 | $207.52 | $1,311,518 | -0.87% | $1,311,518 | -0.87% |
| 2013 | $209.34 | $1,323,057 | 5.89% | $1,323,057 | 5.89% |
| 2012 | $197.70 | $1,249,479 | $1,249,479 |
2023 Harris County Appraisal District Tax Value |
|
|---|---|
| Market Land Value: | $209,309 |
| Market Improvement Value: | $1,674,508 |
| Total Market Value: | $1,883,817 |
2023 Tax Rates |
|
|---|---|
| KLEIN ISD: | 1.0316 % |
| HARRIS COUNTY: | 0.3501 % |
| HC FLOOD CONTROL DIST: | 0.0311 % |
| PORT OF HOUSTON AUTHORITY: | 0.0057 % |
| HC HOSPITAL DIST: | 0.1434 % |
| HC DEPARTMENT OF EDUCATION: | 0.0048 % |
| LONE STAR COLLEGE SYS: | 0.1076 % |
| HC EMERG SRV DIST 7: | 0.0900 % |
| HC EMERG SRV DIST 11: | 0.0302 % |
| NW HC MUD 19: | 0.5600 % |
| Total Tax Rate: | 2.3545 % |
















































