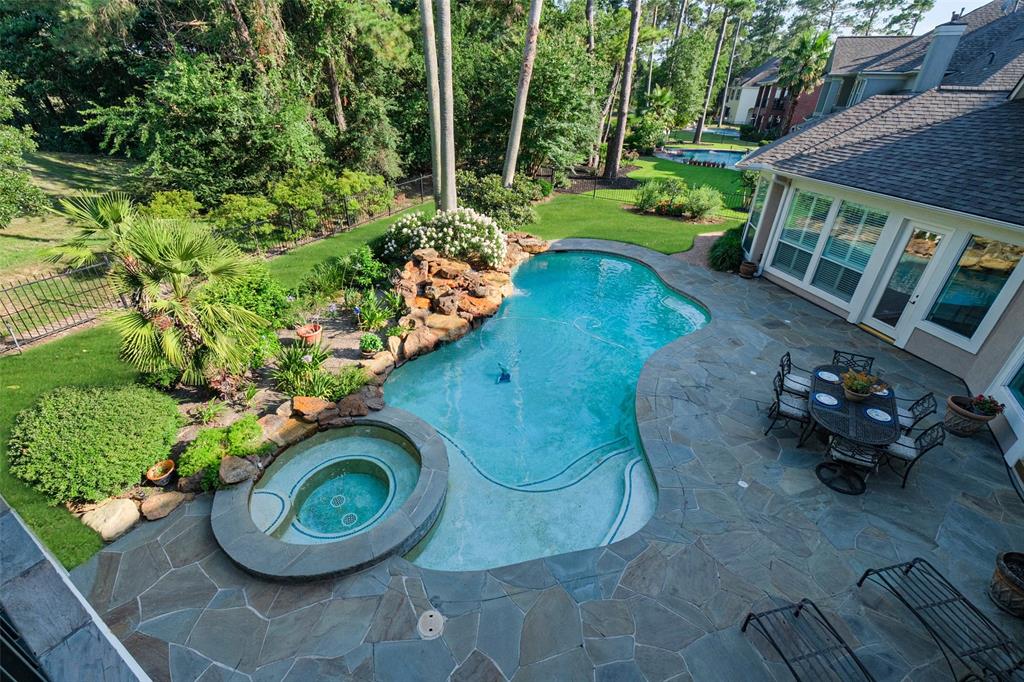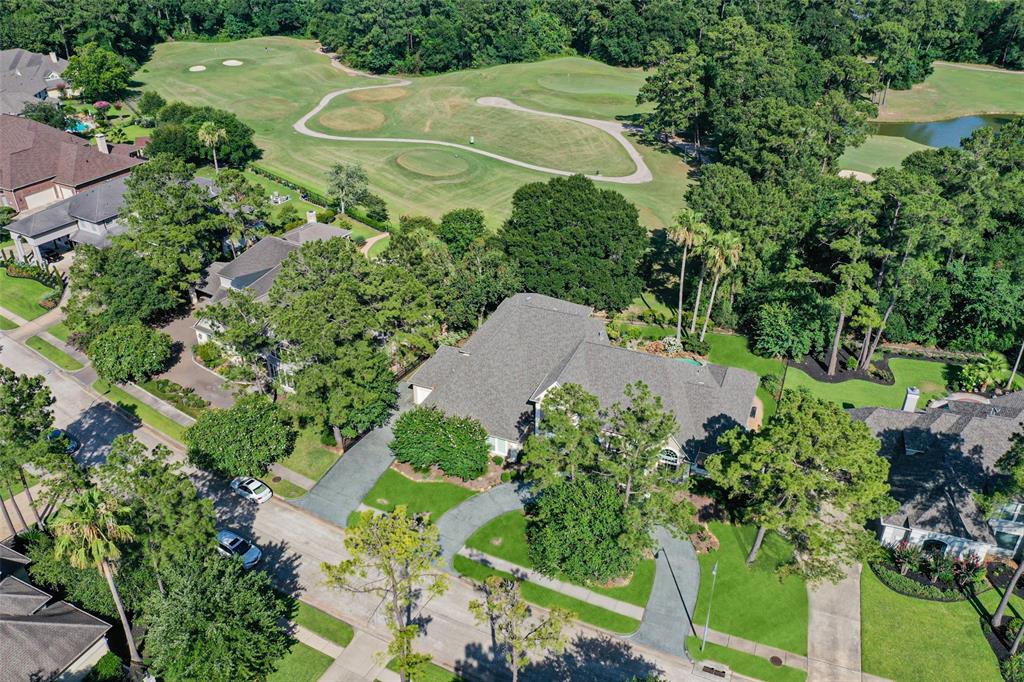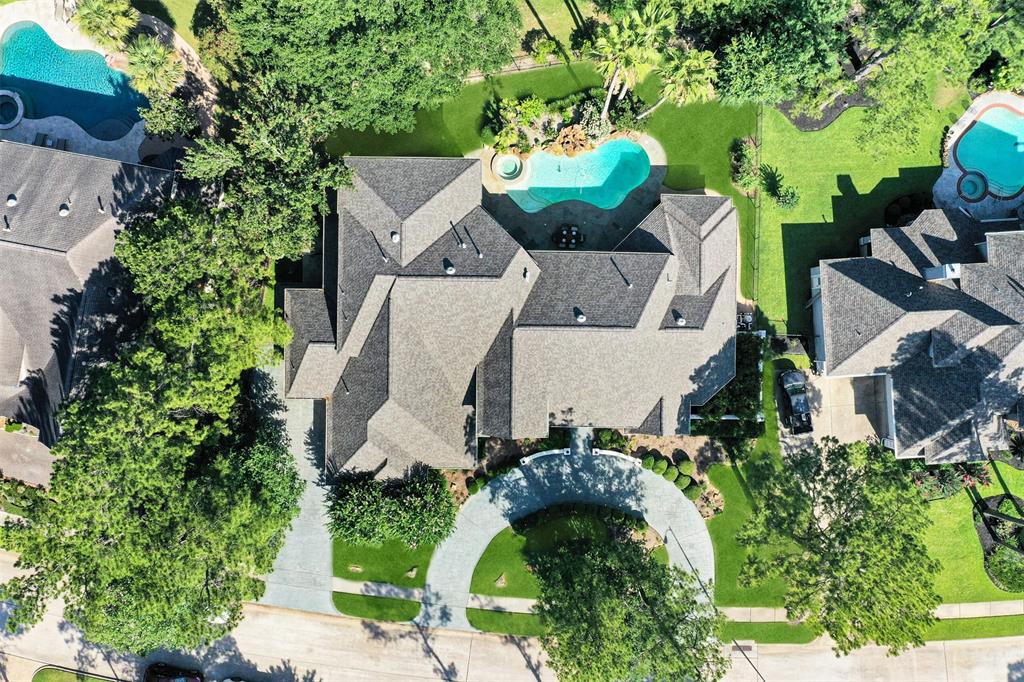Gated beauty on the Longwood Golf course w/circular drive, saltwater pool, jacuzzi, rock waterfall, outdoor kitchen w/sink has spectacular views. 2007 remodel extended living space, added triple crown molding, custom paint & created high ceilings-2018 roof & 2019 HVAC. Travertine, hardwood & slate throughout main areas. Dreamy kitchen w/brick & stone accents, granite counters, contrasting island, custom cabinets & huge builtin refrigerator. Fantastic wet bar overlooks pool w/wine fridge. Study/Library has floor to ceiling wood bookcases w/rolling ladder. Primary suite has adjoining flex room (nursery/exercise/office), sitting area overlooking backyard resort, double vanities, double large walkin closets & fully remodeled w/3 shower heads includes true rain shower. Upstairs Game Room w/balcony overlooking pool & golf course, Media Room (furniture/equipment conveys)-plantation shutters, built ins, sprinklers, alarm system, surround sound, plantation shutters,gutters-so many details.
Sold Price for nearby listings,
Property History Reports and more.
Sign Up or Log In Now
General Description
Room Dimension
Interior Features
Exterior Features
Assigned School Information
| District: | Cypress-Fairbanks |
| Elementary School: | Hamilton Elementary School |
| Middle School: | Hamilton Middle School |
| High School: | Cy-Fair High School |
Email Listing Broker
Selling Broker: Clearview Real Estate, LLC
Last updated as of: 08/07/2024
Market Value Per Appraisal District
Cost/Sqft based on Market Value
| Tax Year | Cost/sqft | Market Value | Change | Tax Assessment | Change |
|---|---|---|---|---|---|
| 2023 | $146.80 | $920,000 | 24.08% | $920,000 | 37.15% |
| 2022 | $118.31 | $741,456 | 21.59% | $670,793 | 10.00% |
| 2021 | $97.31 | $609,812 | -29.77% | $609,812 | -29.77% |
| 2020 | $138.55 | $868,323 | 0.00% | $868,323 | 0.00% |
| 2019 | $138.55 | $868,323 | 0.76% | $868,323 | 0.76% |
| 2018 | $137.51 | $861,775 | 5.07% | $861,775 | 5.07% |
| 2017 | $130.88 | $820,207 | 0.00% | $820,207 | 0.00% |
| 2016 | $130.88 | $820,207 | 0.00% | $820,207 | 0.00% |
| 2015 | $130.88 | $820,207 | 6.29% | $820,207 | 6.29% |
| 2014 | $123.14 | $771,690 | 0.00% | $771,690 | 0.00% |
| 2013 | $123.14 | $771,690 | 0.00% | $771,690 | 0.00% |
| 2012 | $123.14 | $771,690 | $771,690 |
2023 Harris County Appraisal District Tax Value |
|
|---|---|
| Market Land Value: | $178,660 |
| Market Improvement Value: | $741,340 |
| Total Market Value: | $920,000 |
2023 Tax Rates |
|
|---|---|
| CYPRESS-FAIRBANKS ISD: | 1.0811 % |
| HARRIS COUNTY: | 0.3501 % |
| HC FLOOD CONTROL DIST: | 0.0311 % |
| PORT OF HOUSTON AUTHORITY: | 0.0057 % |
| HC HOSPITAL DIST: | 0.1434 % |
| HC DEPARTMENT OF EDUCATION: | 0.0048 % |
| LONE STAR COLLEGE SYS: | 0.1076 % |
| HC MUD 360: | 0.3000 % |
| HC EMERG SRV DIST 13: | 0.0919 % |
| HC EMERG SRV DIST 11: | 0.0302 % |
| Total Tax Rate: | 2.1458 % |
















































