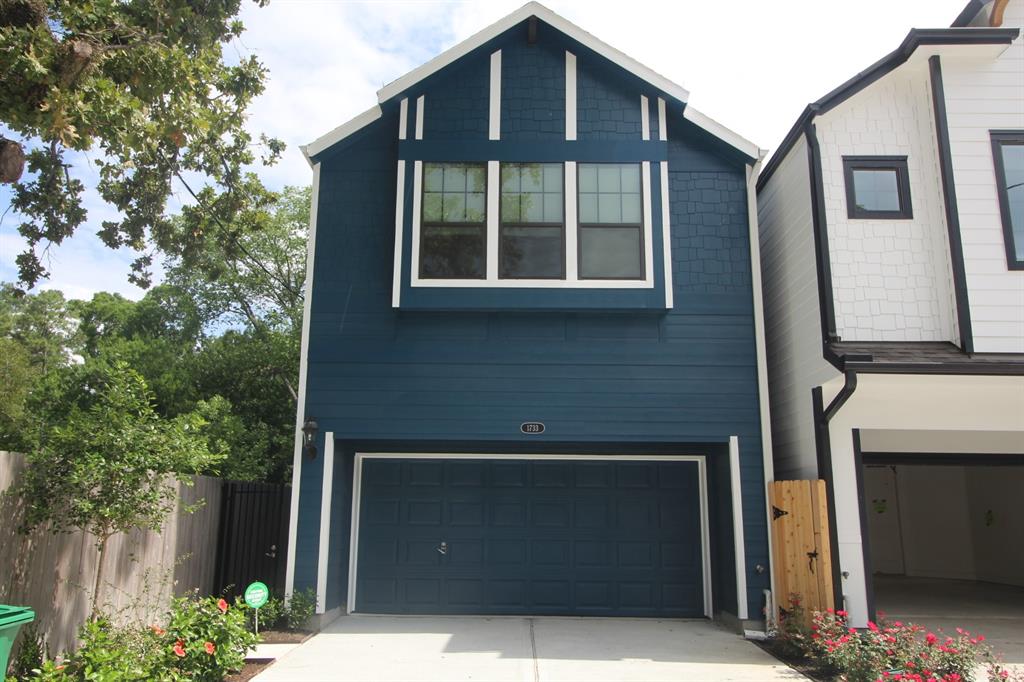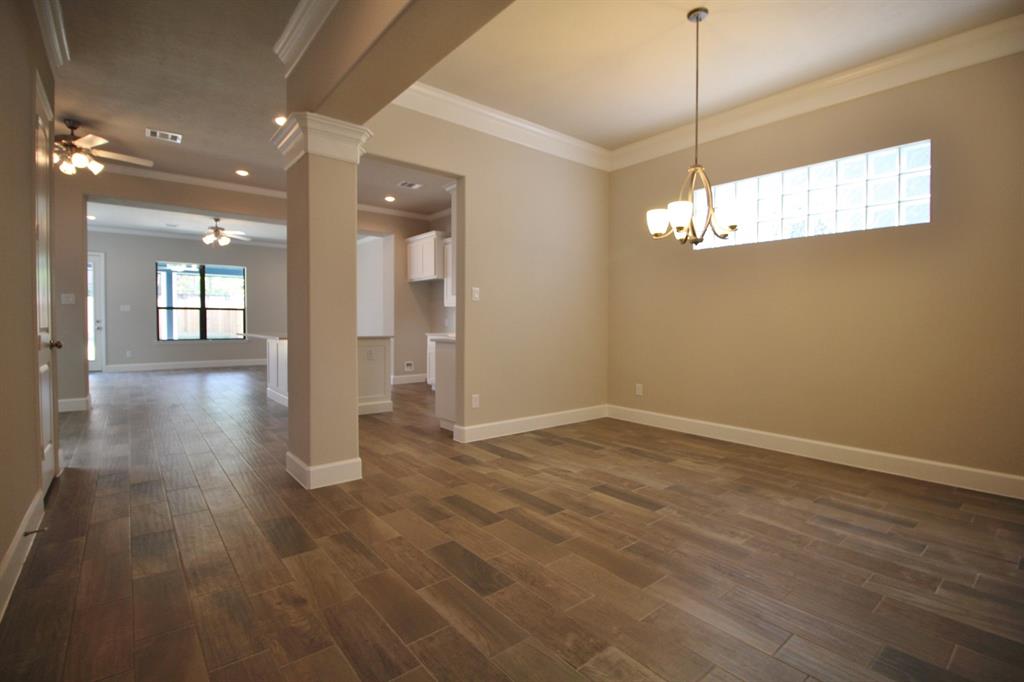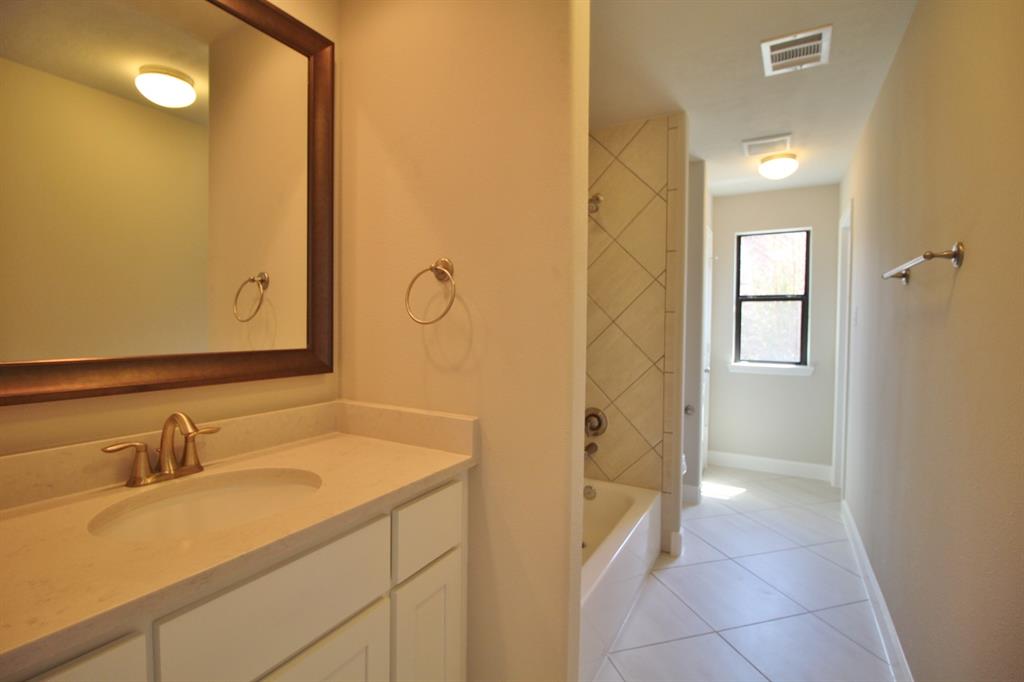Built by Sandcastle Homes! Freestanding, 2 story home in Sunset Heights. The Bordeaux plan includes a large dining, living, and kitchen area with breakfast area. Two secondary bedrooms with an adjoining jack-and-jill bathroom. All bedrooms have over-sized walk-in closets & are located upstairs with the game room. Quartz countertops, Bosch stainless steel appliances, custom cabinetry, and wood floors on the first floor are just a few of our standard features! Private driveway and backyard. Easy commute to Downtown, the Galleria and the Medical Center. Move-in ready March 2021.
Premium Content
Get full access to Premium Content
Sold Price for nearby listings,
Property History Reports and more.
Sign Up or Log In Now
Sold Price for nearby listings,
Property History Reports and more.
Sign Up or Log In Now
General Description
MLS#:
51695374 (HAR)
Sold Price Range:
$420,001 - $482,000
Listing Status:
Sold
Address:
1133 Robbie Street
City:
Houston
State:
TX
Zip Code:
77009
County:
Harris County
Subdivision:
Legal Description:
Lot 2, Block 1
Property Type:
Single-Family
Bedrooms:
3 Bedroom(s)
Baths:
2 Full & 1 Half Bath(s)
Garage(s):
2 / Attached
Stories:
2
Style:
Traditional
Year Built:
2020 / Builder
New Construction:
To Be Built/Under Construction
Building Sqft.:
2,576 /Builder
Lot Size:
2,500 Sqft. /Survey
Market Area:
Room Dimension
Living:
20x17, 1st
Dining:
16x14, 1st
Kitchen:
16x14, 1st
Bedroom:
11x13, 2nd
Bedroom:
18x16, 2nd
Bedroom:
14x11, 2nd
Primary Bath:
2nd
Game Room:
16x16, 2nd
Utility Room Desc:
In House
Interior Features
Floors:
Carpet, Tile, Wood
Countertop:
Quartz
Room Description:
Formal Dining, Formal Living, Gameroom Up, Utility Room in House
Bedroom Description:
All Bedrooms Up
Bathroom Description:
Whirlpool/Jetted Tub
Heating:
Central Gas
Cooling:
Central Electric
Connections:
Electric Dryer Connections, Gas Dryer Connections, Washer Connections
Range:
Gas Range
Microwave:
Yes
Oven:
Electric Oven
Ice Maker:
No
Dishwasher:
Yes
Disposal:
Yes
Compactor:
No
Energy Feature:
Attic Vents, Ceiling Fans, Digital Program Thermostat, HVAC>13 SEER, Insulated/Low-E windows, Insulation - Batt, Insulation - Blown Fiberglass, Insulation - Spray-Foam, Radiant Attic Barrier
Exterior Features
Roof:
Composition
Foundation:
Slab
Private Pool:
No
Exterior Type:
Cement Board
Lot Description:
Subdivision Lot
Water Sewer:
Public Water
Unit Location:
Subdivision Lot
Exterior:
Fully Fenced
Assigned School Information
| District: | Houston |
| Elementary School: | Field Elementary School |
| Middle School: | Hamilton Middle School |
| High School: | Heights High School |
Listing Broker: In Town Properties
Email Listing Broker
Selling Broker: Keller Williams Premier Realty
Last updated as of: 06/30/2024
Email Listing Broker
Selling Broker: Keller Williams Premier Realty
Last updated as of: 06/30/2024
Property Tax
Market Value Per Appraisal District
Cost/Sqft based on Market Value
| Tax Year | Cost/sqft | Market Value | Change | Tax Assessment | Change |
|---|---|---|---|---|---|
| 2023 | $225.95 | $582,044 | 8.64% | $582,044 | 8.64% |
| 2022 | $207.97 | $535,742 | 110.40% | $535,742 | 110.40% |
| 2021 | $98.85 | $254,633 | $254,633 |
2023 Harris County Appraisal District Tax Value |
|
|---|---|
| Market Land Value: | $162,500 |
| Market Improvement Value: | $419,544 |
| Total Market Value: | $582,044 |
2023 Tax Rates |
|
|---|---|
| HOUSTON ISD: | 0.8683 % |
| HARRIS COUNTY: | 0.3501 % |
| HC FLOOD CONTROL DIST: | 0.0311 % |
| PORT OF HOUSTON AUTHORITY: | 0.0057 % |
| HC HOSPITAL DIST: | 0.1434 % |
| HC DEPARTMENT OF EDUCATION: | 0.0048 % |
| HOUSTON COMMUNITY COLLEGE: | 0.0922 % |
| HOUSTON CITY OF: | 0.5192 % |
| Total Tax Rate: | 2.0148 % |
Location
Calculator
$ 1,833Monthly
Principal & Interest
$ 1,833
Request More Information
Please enter your name, email address and phone number along with any additional questions you may have for Berkshire Hathaway HomeServices Tiffany Curry & Co., REALTORS










