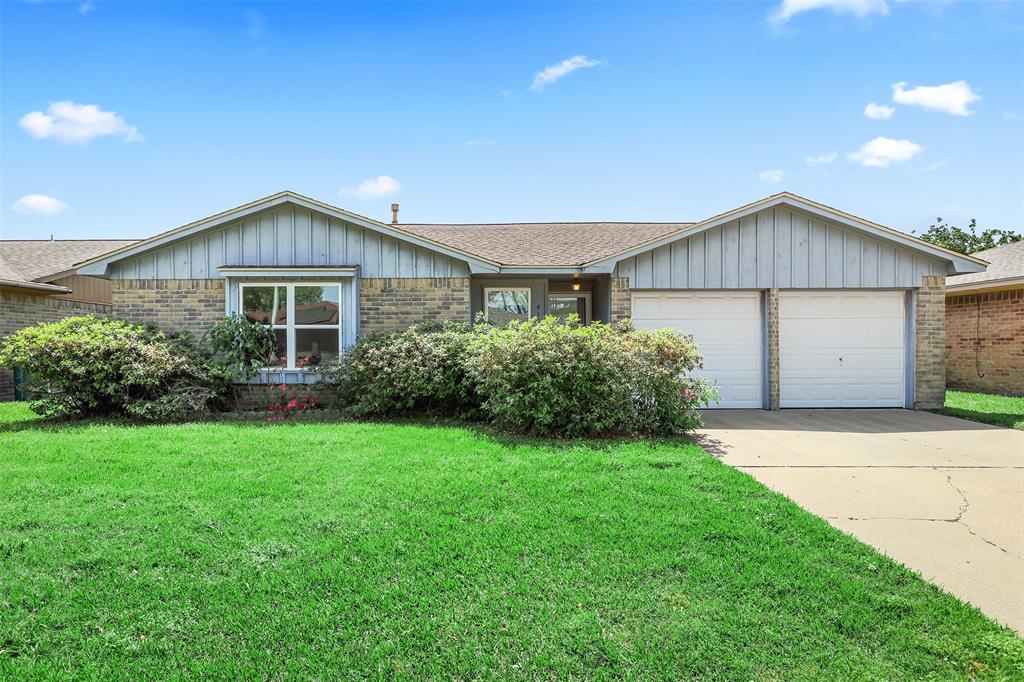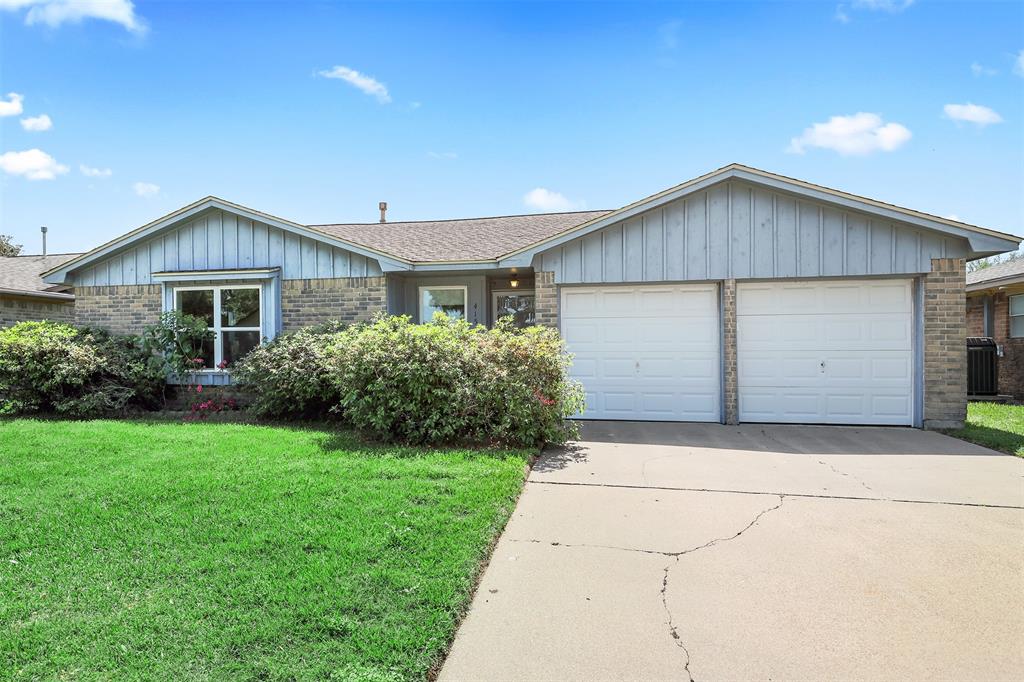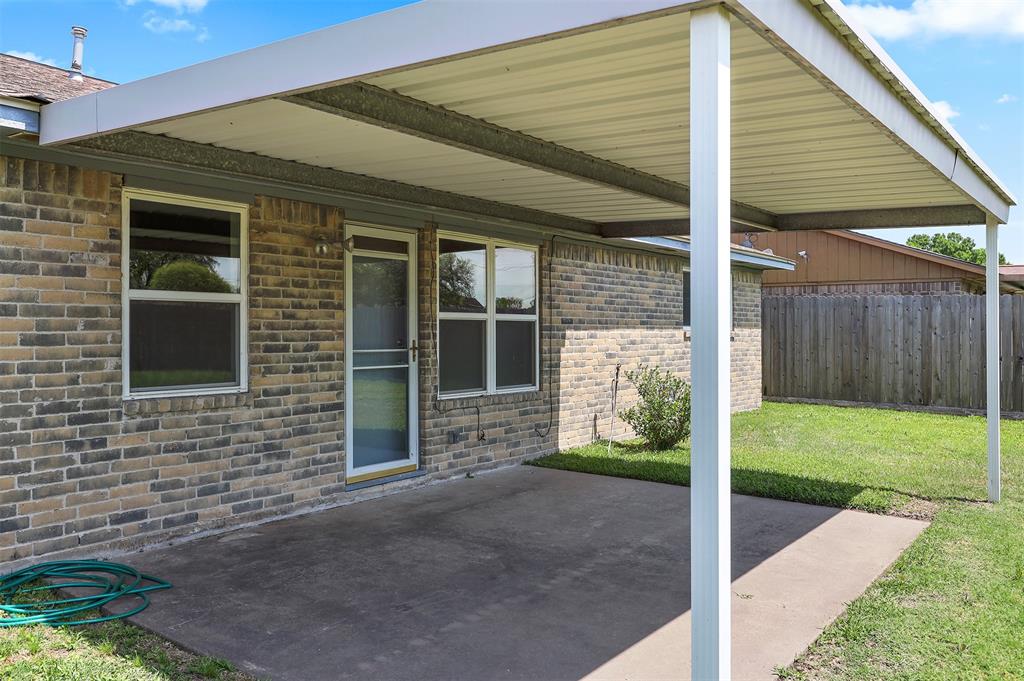3-2-2 in Deer Park Schools * Solid Surface Countertops * Tile Backsplash * Corner Fireplace * Cathedral Ceilings * Parquet Wood Floors in Kitchen * Ceramic Tile * Storm Door * Updated Windows * Washer, Dryer and Fridge to Stay with House * Garage Door Opener * No Back Neighbors * Covered Patio * Storage Bldg * Digital Thermostat * Ceiling Fans * Priced Below Market
Premium Content
Get full access to Premium Content
Sold Price for nearby listings,
Property History Reports and more.
Sign Up or Log In Now
Sold Price for nearby listings,
Property History Reports and more.
Sign Up or Log In Now
General Description
MLS#:
11247839 (HAR)
Sold Price Range:
$185,001 - $215,000
Listing Status:
Sold
Address:
4154 Alecia Dr
City:
Pasadena
State:
TX
Zip Code:
77503
County:
Harris County
Subdivision:
Legal Description:
LT 14 BLK 1 SAN AUGUSTINE ESTATES
Property Type:
Single-Family
Bedrooms:
3 Bedroom(s)
Baths:
2 Full Bath(s)
Garage(s):
2 / Attached
Stories:
1
Style:
Traditional
Year Built:
1978 / Appraisal District
Building Sqft.:
1,254 /Appraisal District
Lot Size:
6,900 Sqft. /Appraisal District
Key Map©:
537R
Market Area:
Room Dimension
Living:
14x20, 1st
Breakfast:
9x11, 1st
Primary Bedroom:
15x11, 1st
Bedroom:
10x12, 1st
Bedroom:
10x12, 1st
Primary Bath:
1st
Bath:
1st
Interior Features
Fireplace:
1/Gas Connections, Wood Burning Fireplace
Countertop:
solid surface
Floors:
Carpet, Tile, Wood
Room Description:
Breakfast Room, 1 Living Area, Utility Room in Garage
Kitchen Description:
Breakfast Bar
Bedroom Description:
All Bedrooms Down
Bathroom Description:
Secondary Bath(s): Tub/Shower Combo, Primary Bath: Tub/Shower Combo
Heating:
Central Electric, Central Gas
Cooling:
Central Electric, Central Gas
Connections:
Electric Dryer Connections, Washer Connections
Ice Maker:
No
Microwave:
No
Range:
Gas Cooktop
Oven:
Electric Oven
Compactor:
No
Disposal:
Yes
Dishwasher:
Yes
Energy Feature:
Ceiling Fans, Insulated/Low-E windows, Attic Vents
Interior:
Dryer Included, Formal Entry/Foyer, High Ceiling, Refrigerator Included, Washer Included
Exterior Features
Roof:
Composition
Foundation:
Slab
Private Pool:
No
Exterior Type:
Brick
Lot Description:
Subdivision Lot
Garage Carport:
Double-Wide Driveway, Auto Garage Door Opener
Water Sewer:
Public Sewer, Public Water
Front Door Face:
North
Area Pool:
No
Exterior:
Back Yard Fenced, Covered Patio/Deck, Fully Fenced, Storage Shed
Assigned School Information
| District: | Deer Park ISD |
| Elementary School: | Carpenter Elementary School |
| Middle School: | Deepwater Junior High School |
| High School: | Deer Park High School |
Listing Broker: Summit, Realtors
Email Listing Broker
Selling Broker: RE/MAX 5 Star Realty
Last updated as of: 06/26/2024
Email Listing Broker
Selling Broker: RE/MAX 5 Star Realty
Last updated as of: 06/26/2024
Property Tax
Market Value Per Appraisal District
Cost/Sqft based on Market Value
| Tax Year | Cost/sqft | Market Value | Change | Tax Assessment | Change |
|---|---|---|---|---|---|
| 2023 | $142.58 | $178,790 | 0.00% | $178,790 | 1.90% |
| 2022 | $142.58 | $178,790 | 12.09% | $175,454 | 10.00% |
| 2021 | $127.20 | $159,504 | 5.81% | $159,504 | 5.81% |
| 2020 | $120.21 | $150,739 | 5.35% | $150,739 | 7.80% |
| 2019 | $114.10 | $143,079 | 12.56% | $139,827 | 10.00% |
| 2018 | $101.37 | $127,116 | 0.00% | $127,116 | 0.86% |
| 2017 | $101.37 | $127,116 | 7.78% | $126,035 | 10.00% |
| 2016 | $94.05 | $117,944 | 10.88% | $114,578 | 10.00% |
| 2015 | $84.83 | $106,371 | 12.33% | $104,162 | 10.00% |
| 2014 | $75.51 | $94,693 | 0.00% | $94,693 | 0.00% |
| 2013 | $75.51 | $94,693 | 0.00% | $94,693 | 0.00% |
| 2012 | $75.51 | $94,693 | $94,693 |
2023 Harris County Appraisal District Tax Value |
|
|---|---|
| Market Land Value: | $46,788 |
| Market Improvement Value: | $132,002 |
| Total Market Value: | $178,790 |
2023 Tax Rates |
|
|---|---|
| DEER PARK ISD: | 1.1213 % |
| HARRIS COUNTY: | 0.3501 % |
| HC FLOOD CONTROL DIST: | 0.0311 % |
| PORT OF HOUSTON AUTHORITY: | 0.0057 % |
| HC HOSPITAL DIST: | 0.1434 % |
| HC DEPARTMENT OF EDUCATION: | 0.0048 % |
| SAN JACINTO COM COL D: | 0.1462 % |
| PASADENA CITY OF: | 0.4555 % |
| Total Tax Rate: | 2.2581 % |
Location
Calculator
$ 763Monthly
Principal & Interest
$ 763
Request More Information
Please enter your name, email address and phone number along with any additional questions you may have for Berkshire Hathaway HomeServices Tiffany Curry & Co., REALTORS





















