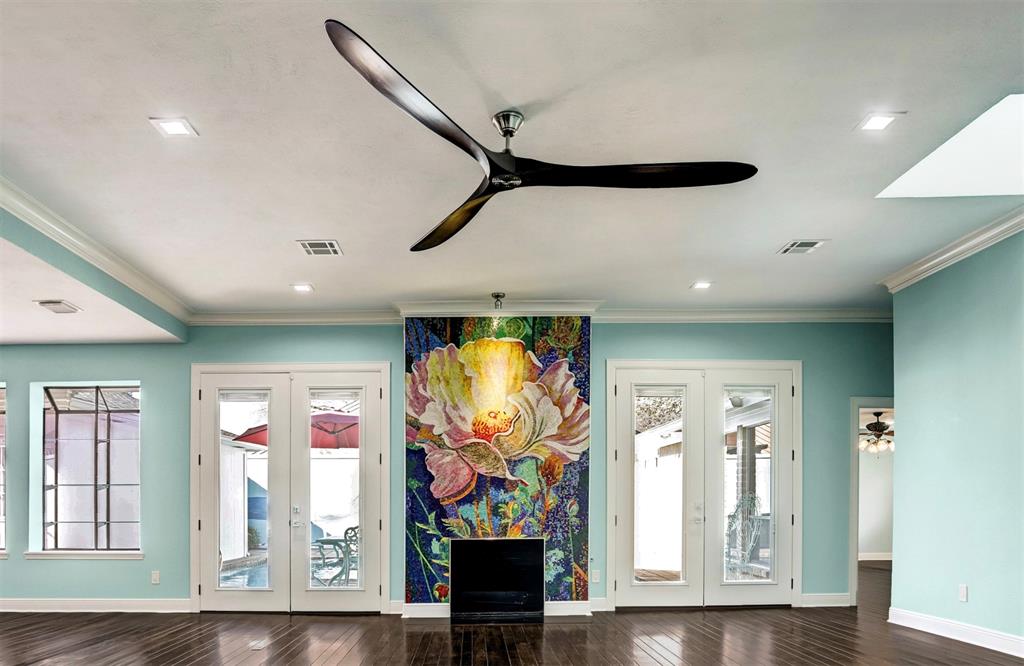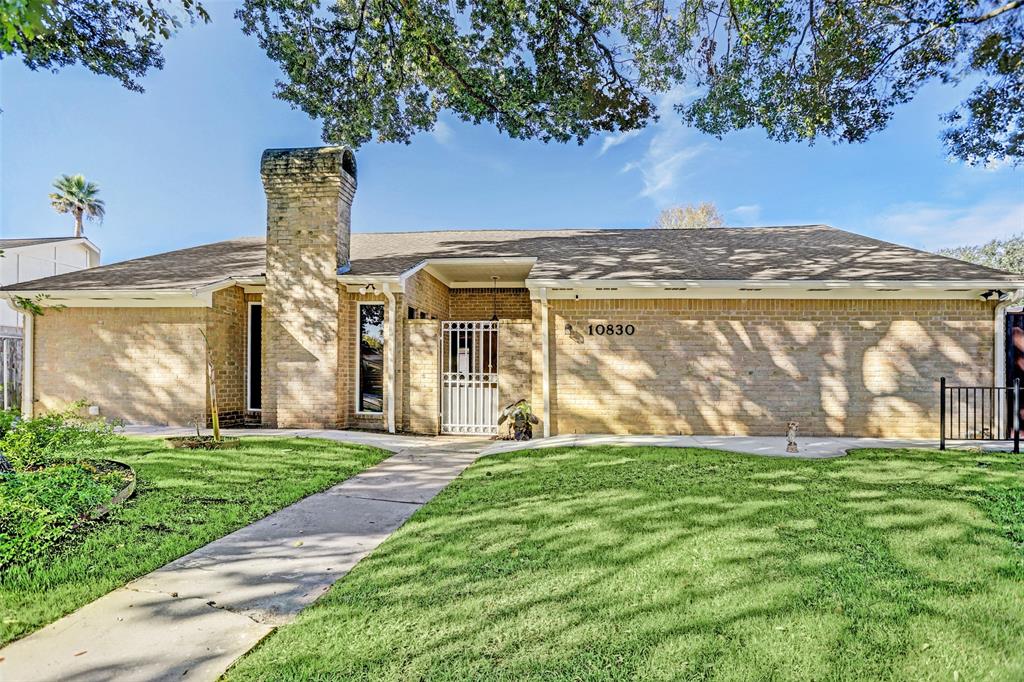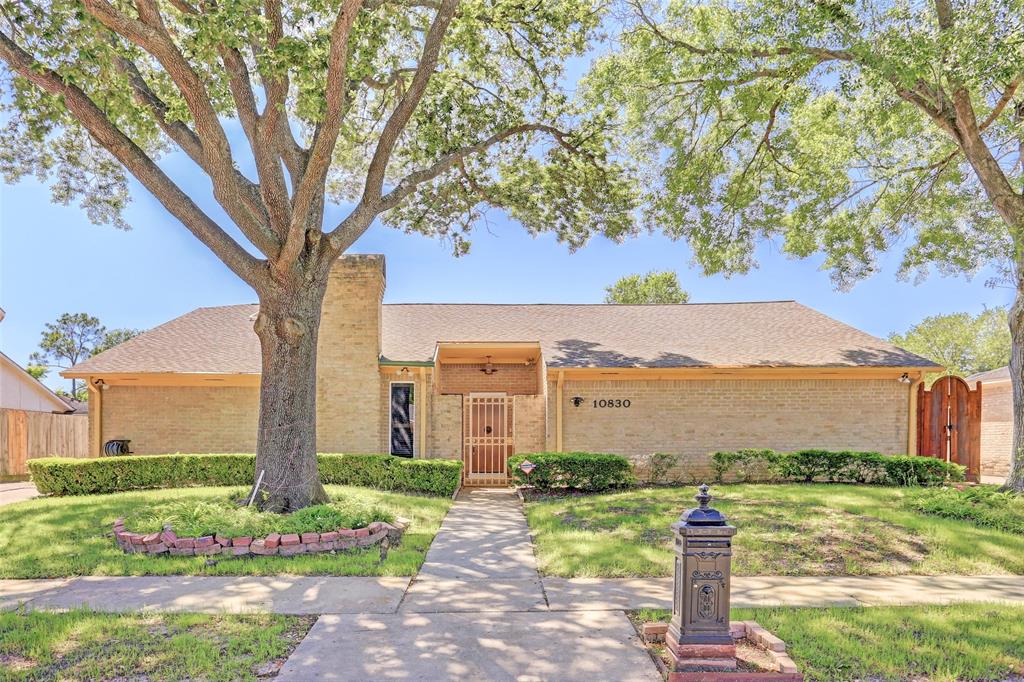Never flooded, move-in ready. 4/3/2 w/ sparkling salt-water pool with jetted hot-tub, reclaimed distressed wood floors, three skylights and three gas fireplaces! Closet and storage space galore. SS sinks and appliances, water filter, push button disposal, Silestone and granite countertops, pot-filler, butler doors, 1500 lbs. cut-glass mural overlaying the LR fireplace & an 8-foot Monte Carlo Balsa wood ceiling fan, water-bubble chandelier in the DR, library/study w/ fireplace, luxury tiled ceiling and ceiling fan. Primary suite w/ 800 lbs. mural overlaying the fireplace and an en-suite bath w/ mirrored walls & ceiling, a three-element walk-in rain shower. Brizo, Delta & Kohler fixtures in all bathrooms as well as Baldwin hardware on all interior doors. The house has been designed to enjoy privacy between what could be used as a Guest/Mother-in-Law Suite w/ private entry and the main living area. Situated in an established neighborhood w/ tree-lined streets & a quiet environment.
Sold Price for nearby listings,
Property History Reports and more.
Sign Up or Log In Now
General Description
Room Dimension
Interior Features
Exterior Features
Assigned School Information
| District: | Houston |
| Elementary School: | Milne Elementary School |
| Middle School: | Welch Middle School |
| High School: | Sharpstown High School |
Email Listing Broker
Selling Broker: Better Homes and Gardens Real Estate Gary Greene - Lake Conroe South
Last updated as of: 07/11/2024
Market Value Per Appraisal District
Cost/Sqft based on Market Value
| Tax Year | Cost/sqft | Market Value | Change | Tax Assessment | Change |
|---|---|---|---|---|---|
| 2023 | $154.50 | $468,606 | 45.05% | $468,606 | 61.99% |
| 2022 | $106.51 | $323,056 | 22.84% | $289,280 | 10.00% |
| 2021 | $86.71 | $262,982 | 3.94% | $262,982 | 3.94% |
| 2020 | $83.42 | $253,017 | -4.59% | $253,017 | -1.48% |
| 2019 | $87.43 | $265,176 | 13.58% | $256,807 | 10.00% |
| 2018 | $76.97 | $233,461 | 0.00% | $233,461 | 0.00% |
| 2017 | $76.97 | $233,461 | 10.72% | $233,461 | 21.71% |
| 2016 | $69.52 | $210,849 | 3.34% | $191,813 | 10.00% |
| 2015 | $67.27 | $204,027 | 16.55% | $174,376 | 10.00% |
| 2014 | $57.72 | $175,051 | 21.47% | $158,524 | 10.00% |
| 2013 | $47.52 | $144,113 | 0.00% | $144,113 | 0.00% |
| 2012 | $47.52 | $144,113 | $144,113 |
2023 Harris County Appraisal District Tax Value |
|
|---|---|
| Market Land Value: | $75,371 |
| Market Improvement Value: | $393,235 |
| Total Market Value: | $468,606 |
2023 Tax Rates |
|
|---|---|
| HOUSTON ISD: | 0.8683 % |
| HARRIS COUNTY: | 0.3501 % |
| HC FLOOD CONTROL DIST: | 0.0311 % |
| PORT OF HOUSTON AUTHORITY: | 0.0057 % |
| HC HOSPITAL DIST: | 0.1434 % |
| HC DEPARTMENT OF EDUCATION: | 0.0048 % |
| HOUSTON COMMUNITY COLLEGE: | 0.0922 % |
| HOUSTON CITY OF: | 0.5192 % |
| HC ID 5: | 0.1000 % |
| Total Tax Rate: | 2.1148 % |































