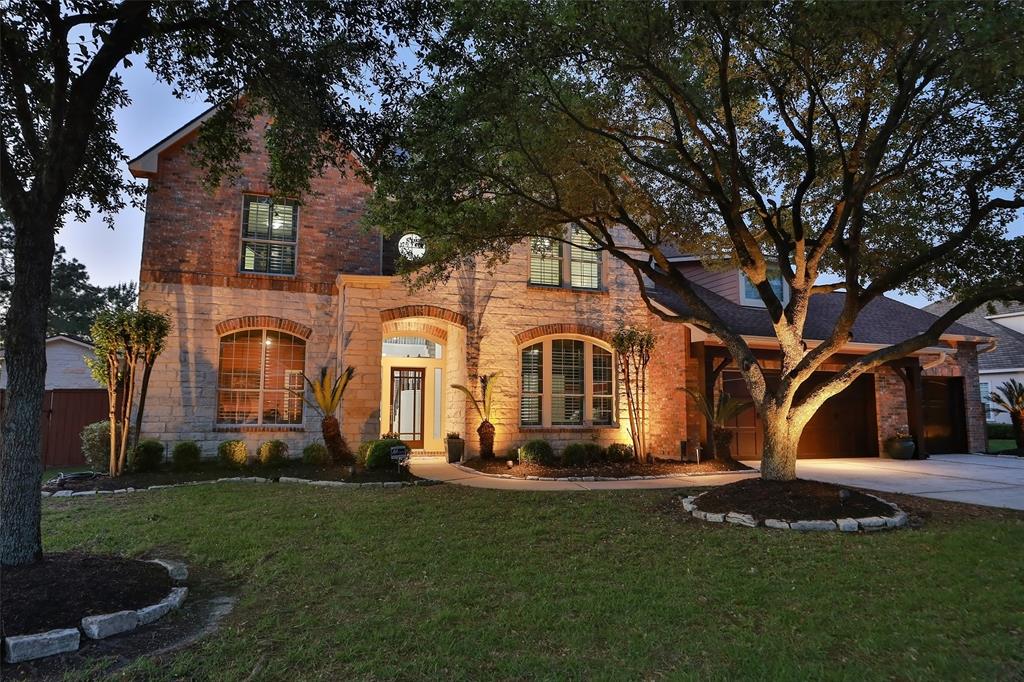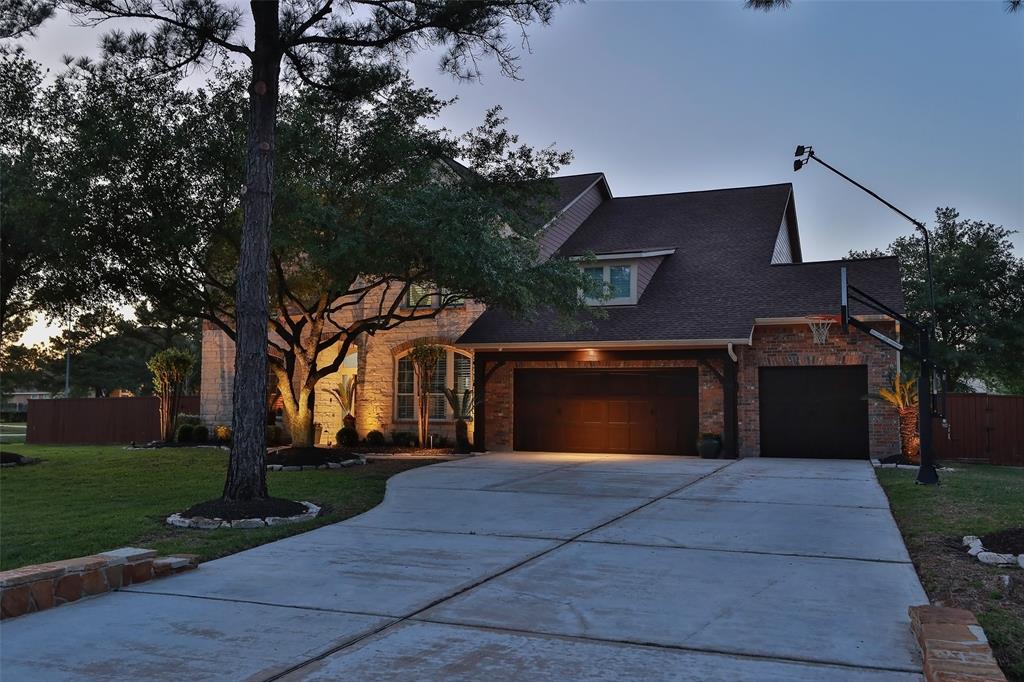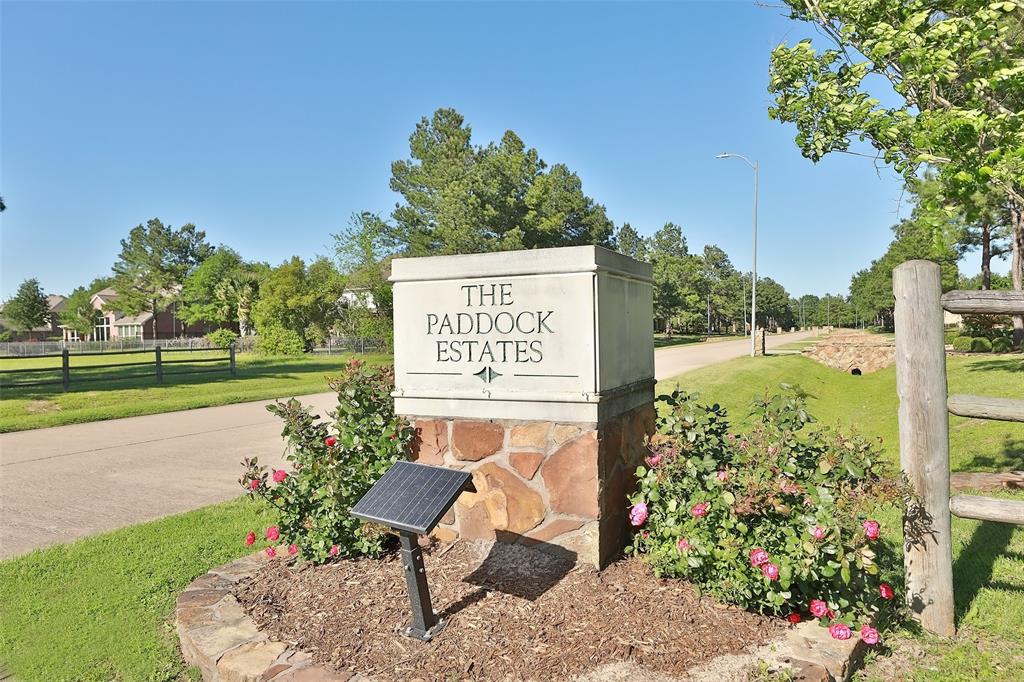Luxurious living in the Paddock Estates of Gleannloch Farms. Near acre lot with 3 car garage w/custom door, Full kitchen remodel w/ 48" professional grade 6 burner range w/ double ovens, range hood & quartz counters.Family room w/new fireplace,built ins & wall of windows. Nook w/B/I seating/storage.Primary bath w/custom cabs, quartz, free standing tub, oversized dual shower & privacy glass water closet. Two BR'S MAIN FLOOR.Super sized laundry room w/ pantry & drop zone storage. Upstairs boasts game and media room w/110 inch screen,projector, risers,refreshment bar. 300 SF W/I Texas basement for storage. Backyard extravaganza inc.1200 SF covered living w/pool bath, bar, stainless grill & pizza oven, gas fireplace, sound system & misting fans. Remodeled pool and spa w/ water features, Color LED lighting, heater, water filler,fire & water bowls. Wood burning fire pit w/gas start & mosquito system.Tough Shed w/ AC & dog door. Large backyard hardscape.This exquisite property is a must-see!
Sold Price for nearby listings,
Property History Reports and more.
Sign Up or Log In Now
General Description
Room Dimension
Interior Features
Exterior Features
Assigned School Information
| District: | Klein ISD |
| Elementary School: | Hassler Elementary School |
| Middle School: | Doerre Intermediate |
| High School: | Klein Cain High School |
Email Listing Broker
Selling Broker: Better Homes and Gardens Real Estate Gary Greene - Champions
Last updated as of: 07/11/2024
Market Value Per Appraisal District
Cost/Sqft based on Market Value
| Tax Year | Cost/sqft | Market Value | Change | Tax Assessment | Change |
|---|---|---|---|---|---|
| 2023 | $195.11 | $967,926 | 16.85% | $852,305 | 10.00% |
| 2022 | $166.97 | $828,338 | 9.89% | $774,823 | 10.00% |
| 2021 | $151.95 | $753,817 | 5.66% | $704,385 | 10.00% |
| 2020 | $143.81 | $713,463 | 22.56% | $640,350 | 10.00% |
| 2019 | $117.34 | $582,137 | 0.00% | $582,137 | 0.00% |
| 2018 | $117.34 | $582,137 | 0.00% | $582,137 | 0.00% |
| 2017 | $117.34 | $582,137 | -12.95% | $582,137 | -12.95% |
| 2016 | $134.80 | $668,728 | 3.39% | $668,728 | 6.28% |
| 2015 | $130.38 | $646,827 | 8.71% | $629,200 | 10.00% |
| 2014 | $119.94 | $595,000 | 14.42% | $572,000 | 10.00% |
| 2013 | $104.82 | $520,000 | 0.00% | $520,000 | 0.00% |
| 2012 | $104.82 | $520,000 | $520,000 |
2023 Harris County Appraisal District Tax Value |
|
|---|---|
| Market Land Value: | $148,694 |
| Market Improvement Value: | $819,232 |
| Total Market Value: | $967,926 |
2023 Tax Rates |
|
|---|---|
| KLEIN ISD: | 1.0316 % |
| HARRIS COUNTY: | 0.3501 % |
| HC FLOOD CONTROL DIST: | 0.0311 % |
| PORT OF HOUSTON AUTHORITY: | 0.0057 % |
| HC HOSPITAL DIST: | 0.1434 % |
| HC DEPARTMENT OF EDUCATION: | 0.0048 % |
| LONE STAR COLLEGE SYS: | 0.1076 % |
| HC MUD 367: | 0.3900 % |
| HC EMERG SRV DIST 16: | 0.0451 % |
| HC EMERG SRV DIST 11: | 0.0302 % |
| Total Tax Rate: | 2.1396 % |

















































