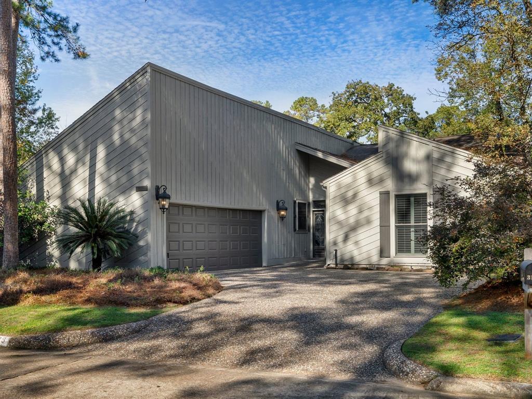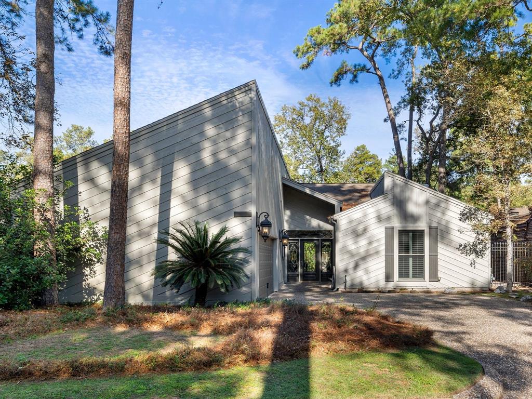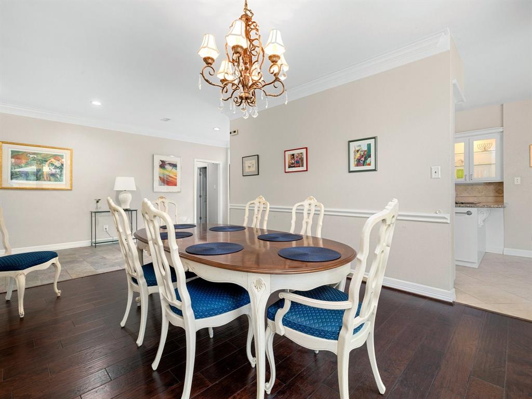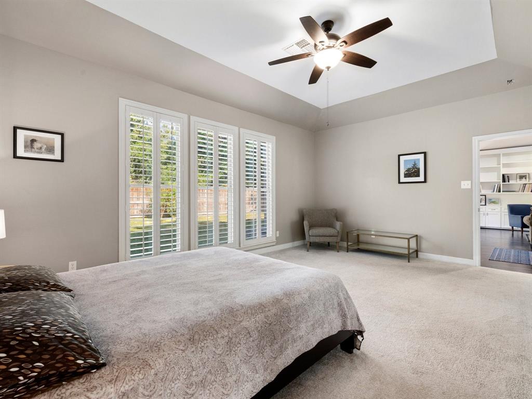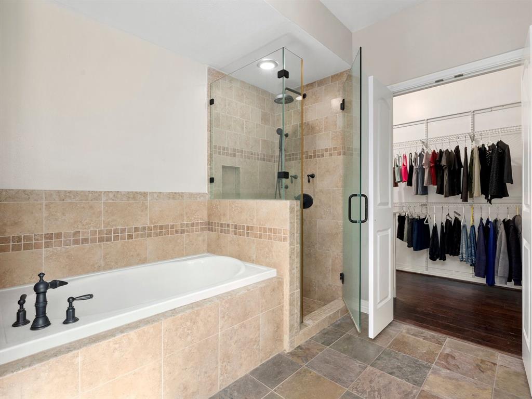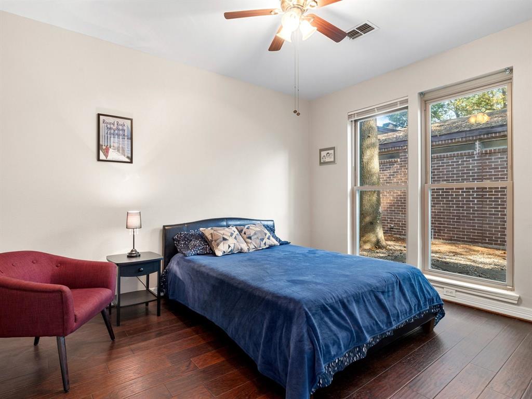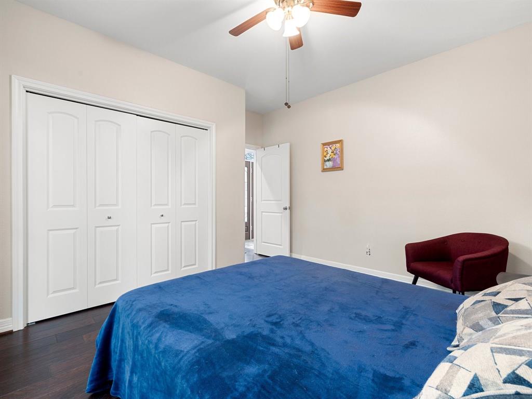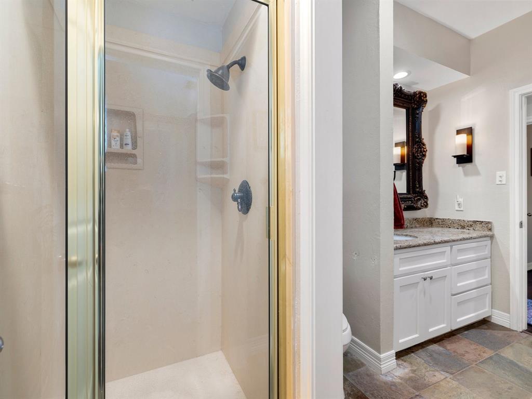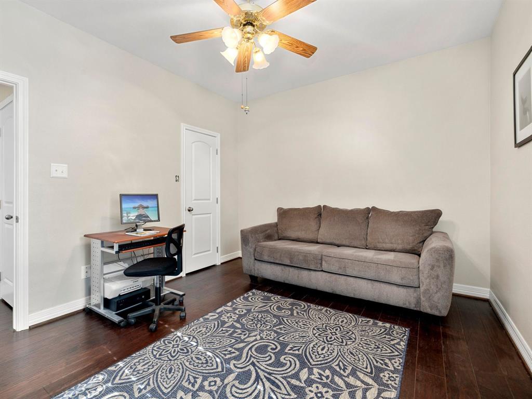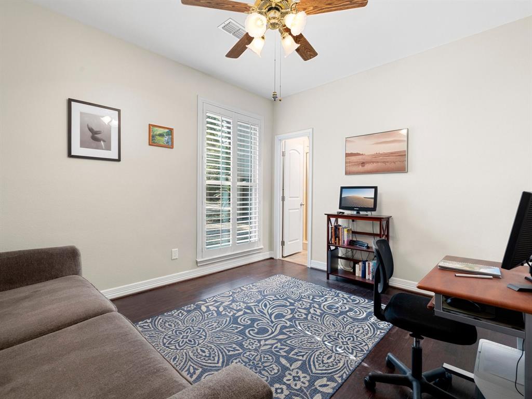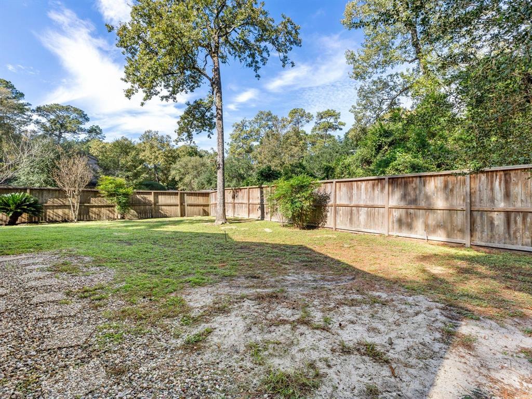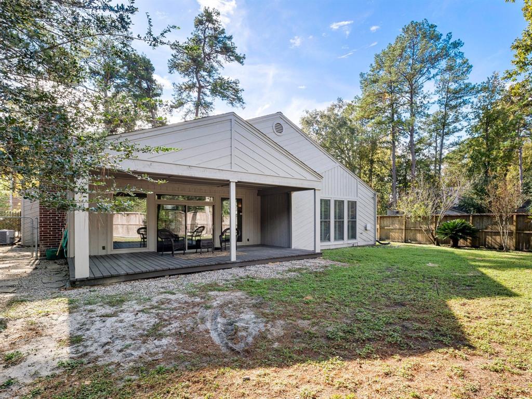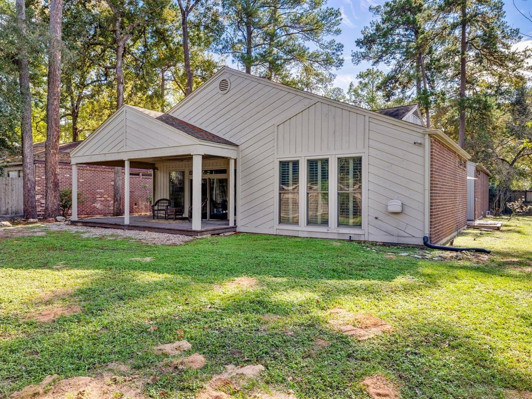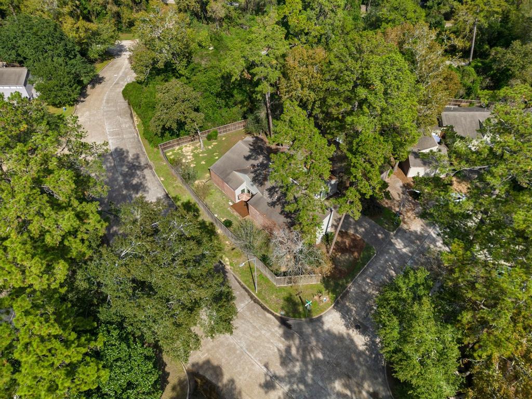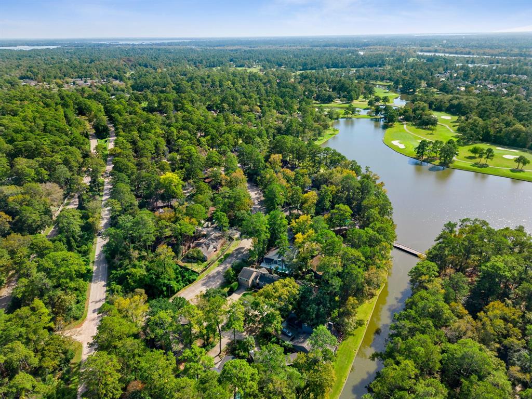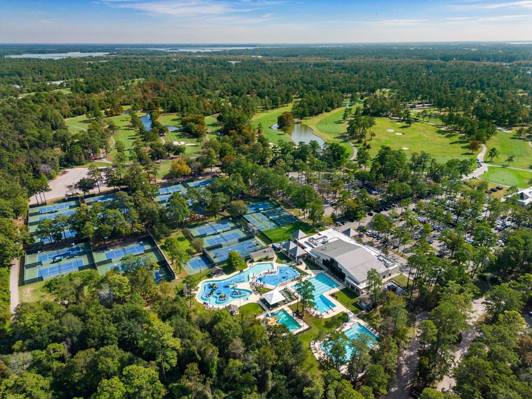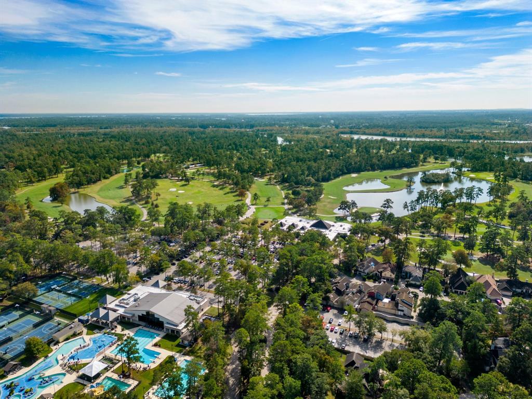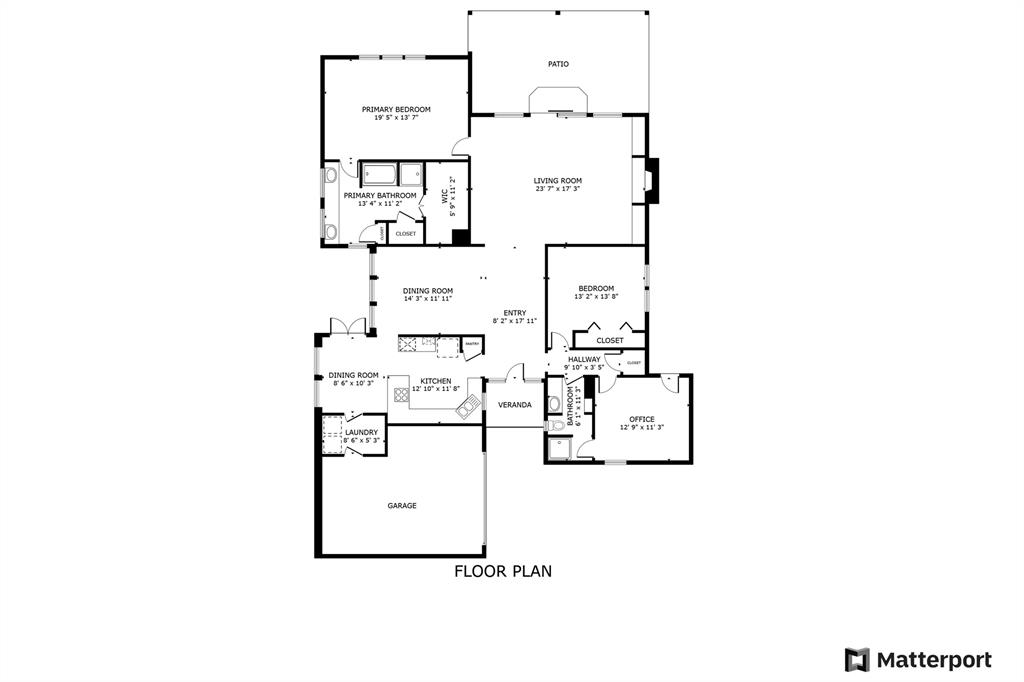Exceptional corner lot home surrounded by wooded areas & serene lakes, this home offers a tranquil setting & boasts a unique contemporary exterior design that sets it apart. Offering an open concept layout w/ wood floors, crown molding, & expansive rooms. The slate entry leads to an open dining adorned w/ floor-to-ceiling windows. The updated kitchen showcases granite counters, SS appliances, abundant storage, charming breakfast nook & side deck access. The vast living room boasts built-ins centered around a fireplace, & picturesque wall of windows bathing the space in natural light. The primary quarter exudes comfort w/ plantation shutters & en-suite bath w/ large vanity, soaking tub, separate shower, & walk-in closet, while 2 well-sized bedrooms share a full bath. Step outside to the large upgraded covered patio & fully fenced yard, providing ample space for outdoor enjoyment. BONUS! This sought-after location offers close proximity to Kingwood trailhead & Kingwood Country Club.
Sold Price for nearby listings,
Property History Reports and more.
Sign Up or Log In Now
General Description
Room Dimension
Interior Features
Exterior Features
Assigned School Information
| District: | Humble ISD |
| Elementary School: | Foster Elementary School |
| Middle School: | Kingwood Middle School |
| High School: | Kingwood Park High School |
Email Listing Broker
Selling Broker: Keller Williams Realty Professionals
Last updated as of: 07/11/2024
Market Value Per Appraisal District
Cost/Sqft based on Market Value
| Tax Year | Cost/sqft | Market Value | Change | Tax Assessment | Change |
|---|---|---|---|---|---|
| 2023 | $141.45 | $296,187 | 4.33% | $296,187 | 4.33% |
| 2022 | $135.57 | $283,884 | 7.01% | $283,884 | 15.67% |
| 2021 | $126.69 | $265,282 | 4.21% | $245,436 | 10.00% |
| 2020 | $121.57 | $254,570 | 3.16% | $223,124 | 10.00% |
| 2019 | $117.85 | $246,775 | 33.83% | $202,840 | 10.00% |
| 2018 | $88.06 | $184,400 | -15.61% | $184,400 | -15.61% |
| 2017 | $104.35 | $218,500 | -9.36% | $218,500 | -9.36% |
| 2016 | $115.12 | $241,068 | -7.14% | $241,068 | -7.14% |
| 2015 | $123.97 | $259,600 | 29.80% | $259,600 | 29.80% |
| 2014 | $95.51 | $200,000 | 18.21% | $200,000 | 18.21% |
| 2013 | $80.79 | $169,184 | 0.00% | $169,184 | 0.00% |
| 2012 | $80.79 | $169,184 | $169,184 |
2023 Harris County Appraisal District Tax Value |
|
|---|---|
| Market Land Value: | $69,713 |
| Market Improvement Value: | $226,474 |
| Total Market Value: | $296,187 |
2023 Tax Rates |
|
|---|---|
| HUMBLE ISD: | 1.1075 % |
| HARRIS COUNTY: | 0.3501 % |
| HC FLOOD CONTROL DIST: | 0.0311 % |
| PORT OF HOUSTON AUTHORITY: | 0.0057 % |
| HC HOSPITAL DIST: | 0.1434 % |
| HC DEPARTMENT OF EDUCATION: | 0.0048 % |
| LONE STAR COLLEGE SYS: | 0.1076 % |
| HOUSTON CITY OF: | 0.5192 % |
| Total Tax Rate: | 2.2694 % |
