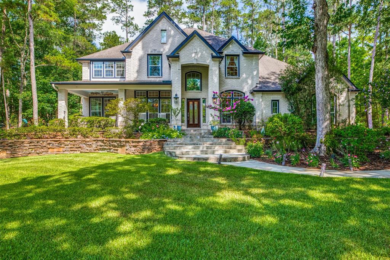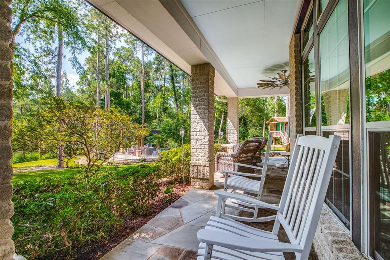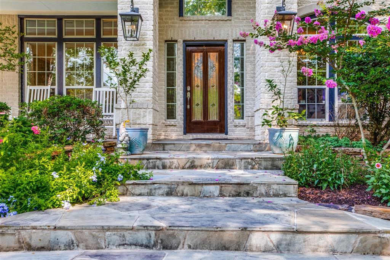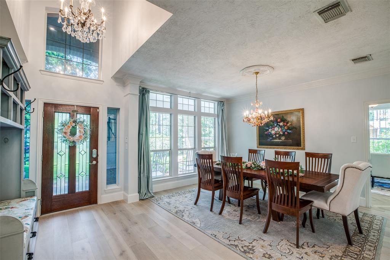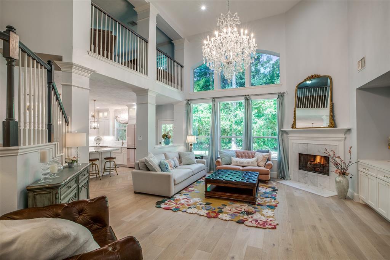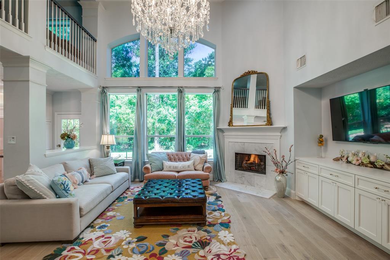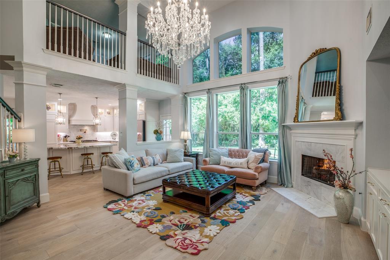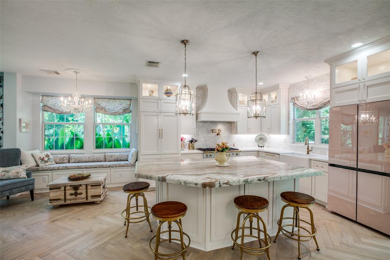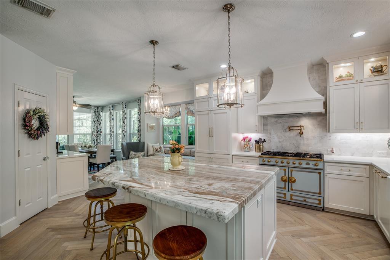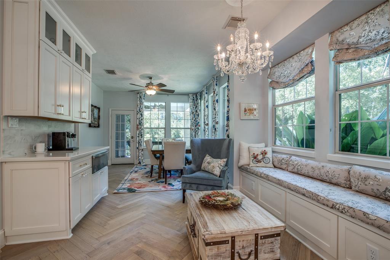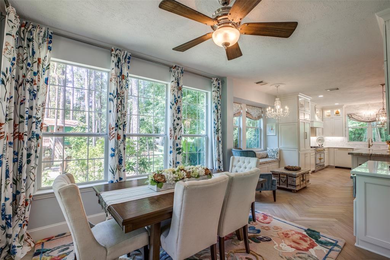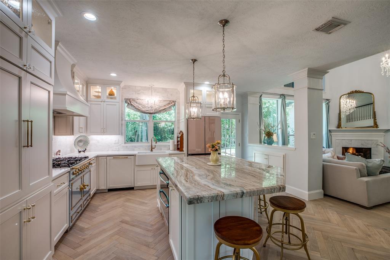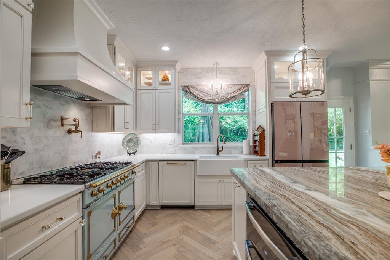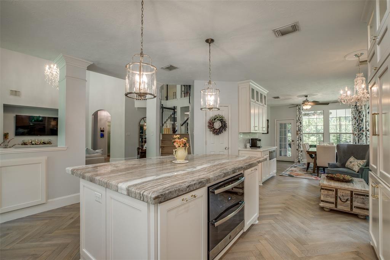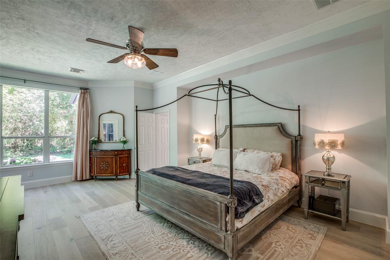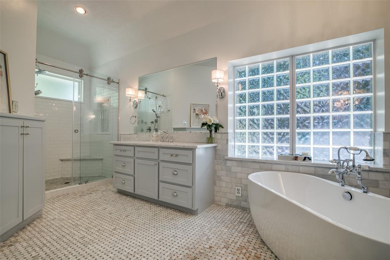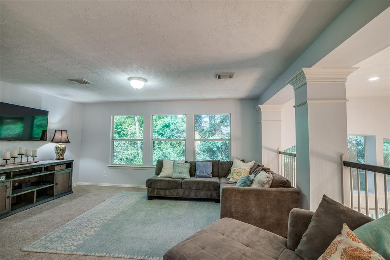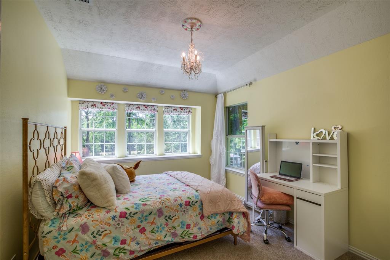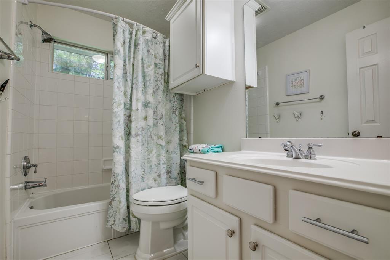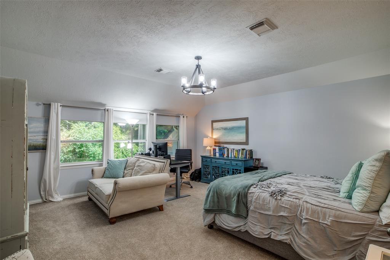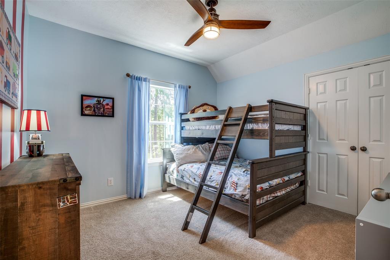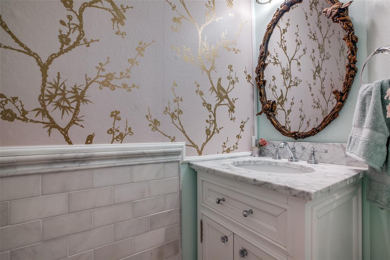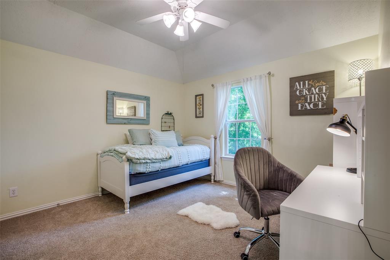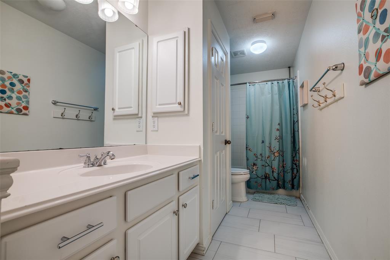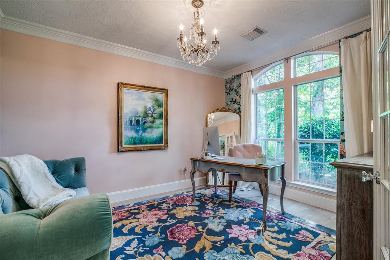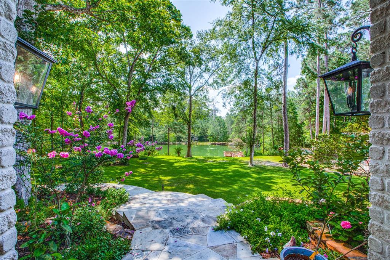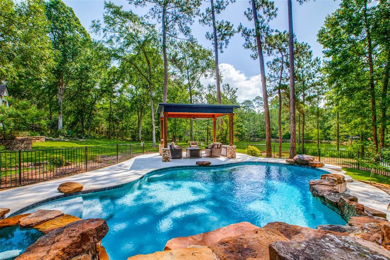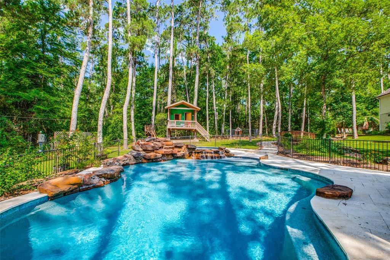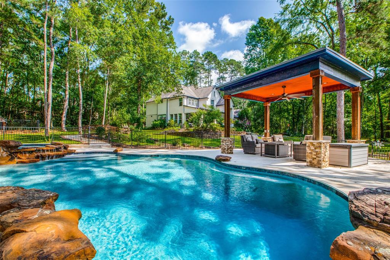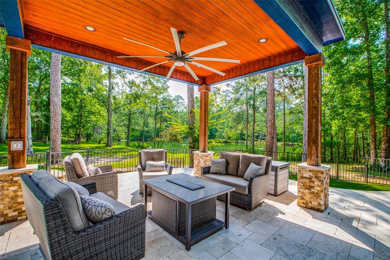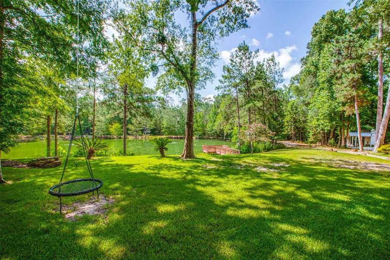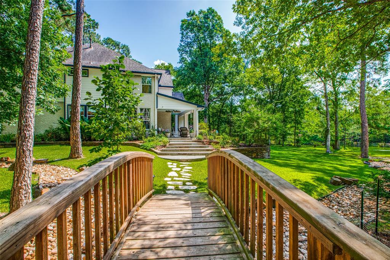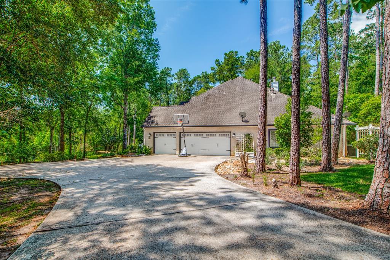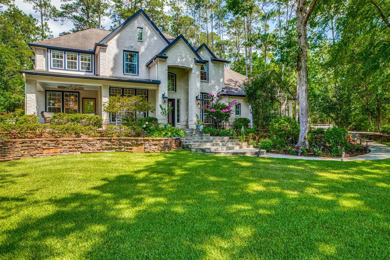Your own private park nestled in the highly sought-after gated Teaswood neighborhood just minutes from I-45 & 15 minutes from The Woodlands. This 4+ acre property located at the end of a cul-de-sac is beautifully landscaped w/tiered flower beds & flagstone walkways, a private 1-acre aerated pond stocked w/game fish & a bridge leading over a rock creek to a large pool & spa with in-floor cleaning system and a pergola. There is a large tree house with its own deck & a zipline platform. The home has recent paint inside and out, new hardwood floors, a completely remodeled custom kitchen w/high-end appliances including a La Cornue French range, 4 ovens, pot filler, warming drawer, soft close Kent Moore cabinetry, a large marble island with internal storage, 4 Schonbeck chandeliers. French door study, remolded powder room, completely remodeled master bath with corner garden tub and separate extended shower. Upstairs 3 bedrooms, with game room and media room, Truly a 1 of a kind property!
Sold Price for nearby listings,
Property History Reports and more.
Sign Up or Log In Now
General Description
Room Dimension
Interior Features
Exterior Features
Assigned School Information
| District: | Willis |
| Elementary School: | Eddie Ruth Lagway Elementary School |
| Middle School: | Robert P Brabham Middle School | |
| High School: | Willis High School |
Email Listing Broker
Selling Broker: United Real Estate
Last updated as of: 07/11/2024
Market Value Per Appraisal District
Cost/Sqft based on Market Value
| Tax Year | Cost/sqft | Market Value | Change | Tax Assessment | Change |
|---|---|---|---|---|---|
| 2023 | $252.59 | $969,690 | 28.57% | $969,690 | 42.12% |
| 2022 | $196.46 | $754,200 | 21.60% | $682,280 | 10.00% |
| 2021 | $161.57 | $620,250 | 0.30% | $620,250 | 0.30% |
| 2020 | $161.09 | $618,420 | 5.45% | $618,420 | 5.45% |
| 2019 | $152.76 | $586,450 | 0.00% | $586,450 | 0.00% |
| 2018 | $152.76 | $586,450 | -1.56% | $586,450 | -1.56% |
| 2017 | $155.18 | $595,730 | 11.42% | $595,730 | 11.42% |
| 2016 | $139.27 | $534,650 | 1.18% | $534,650 | 1.18% |
| 2015 | $137.65 | $528,420 | 7.85% | $528,420 | 7.85% |
| 2014 | $127.63 | $489,960 | -1.53% | $489,960 | -1.53% |
| 2013 | $129.61 | $497,570 | 8.95% | $497,570 | 8.95% |
| 2012 | $118.97 | $456,710 | $456,710 |
2023 Montgomery County Appraisal District Tax Value |
|
|---|---|
| Market Land Value: | $150,700 |
| Market Improvement Value: | $818,990 |
| Total Market Value: | $969,690 |
2023 Tax Rates |
|
|---|---|
| CONROE: | 0.4272 % |
| MONTGOMERY COUNTY: | 0.3696 % |
| MONTGOMERY CO HOSPITAL: | 0.0498 % |
| LONE STAR COLLEGE: | 0.1076 % |
| WILLIS ISD: | 1.0002 % |
| Total Tax Rate: | 1.9544 % |
