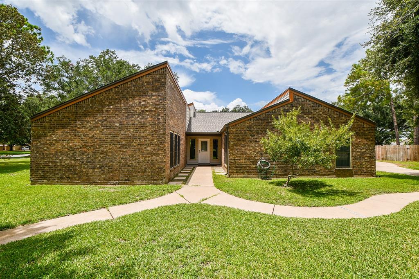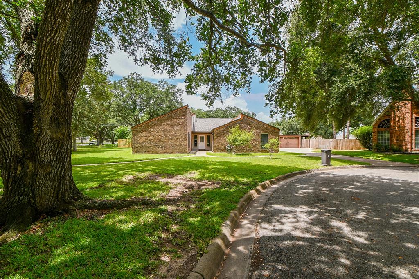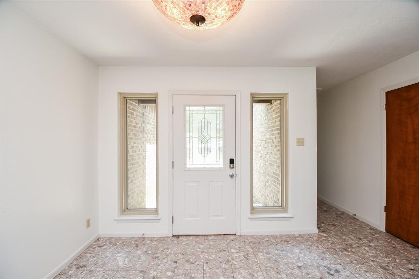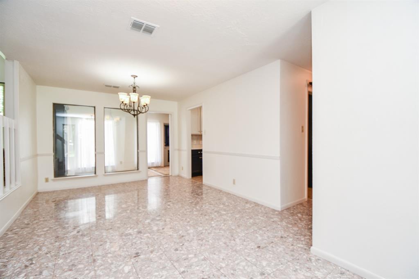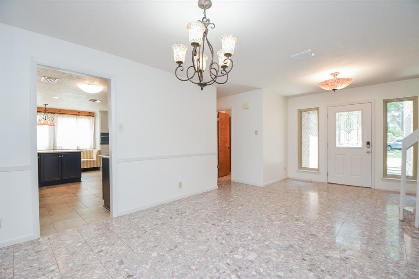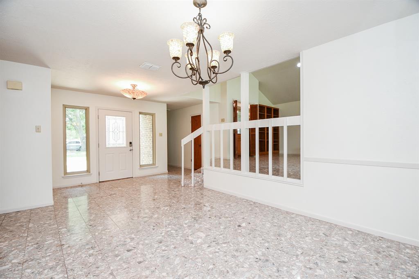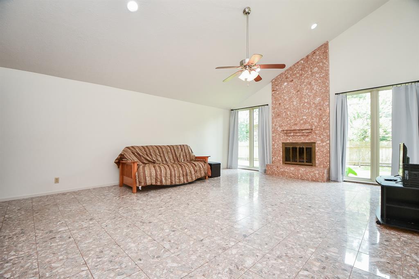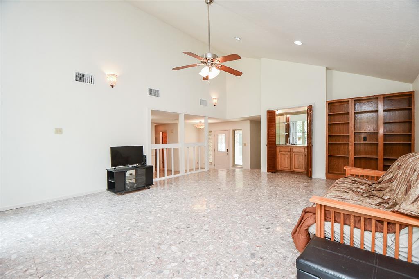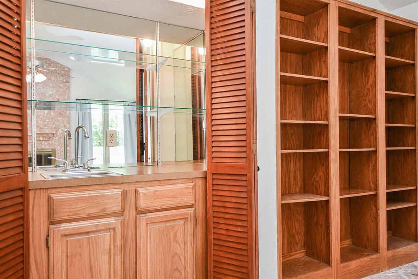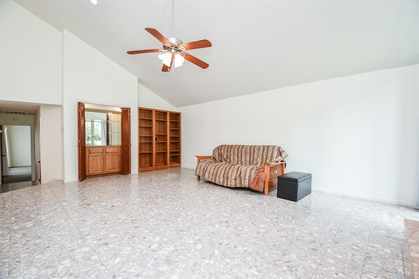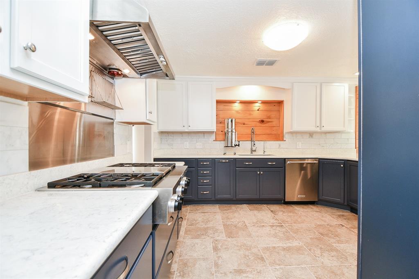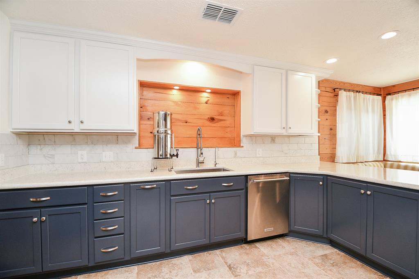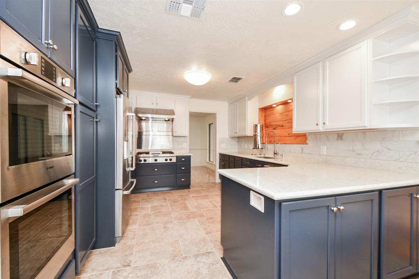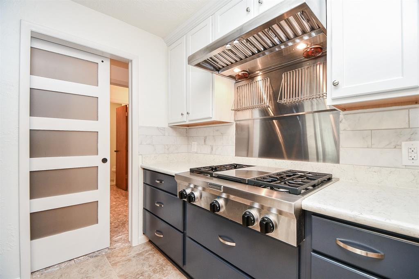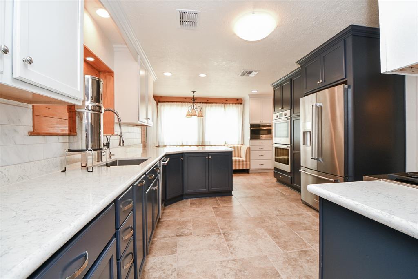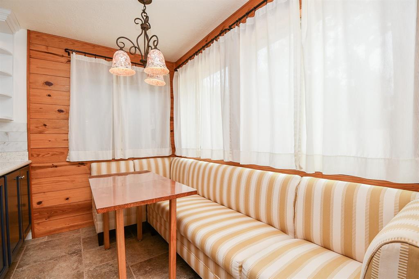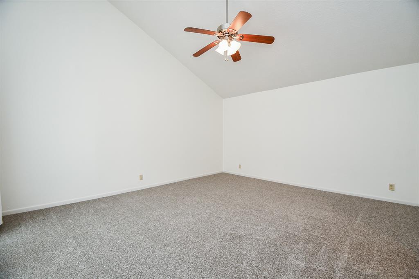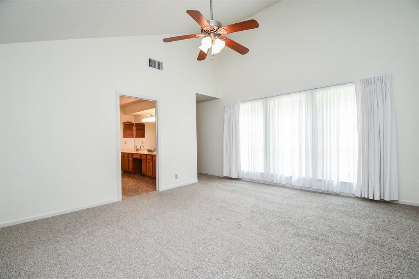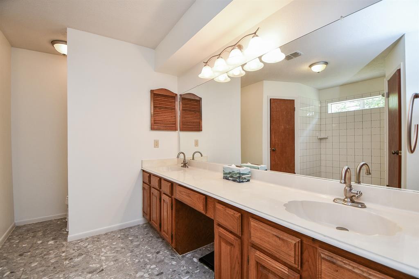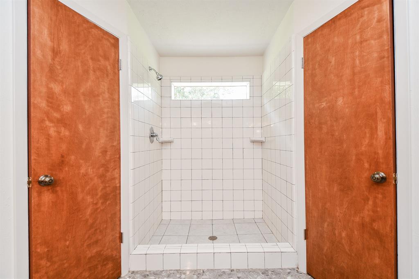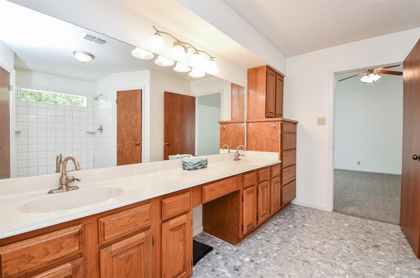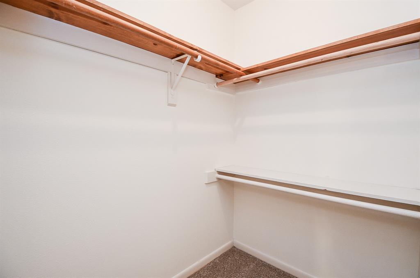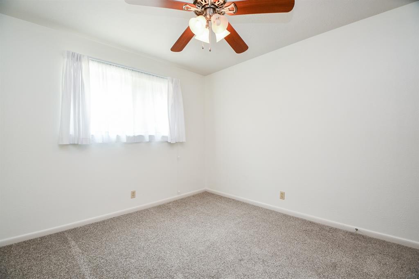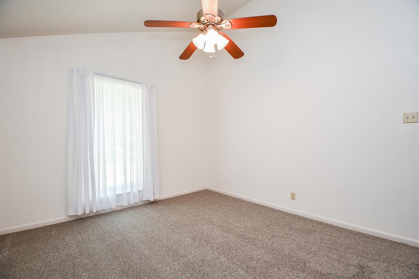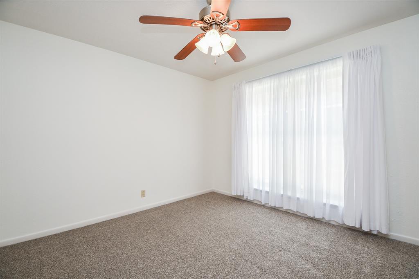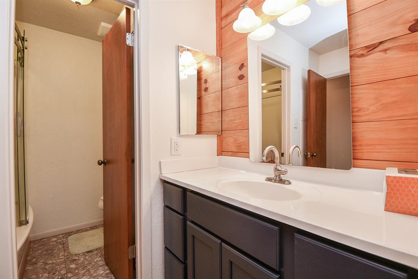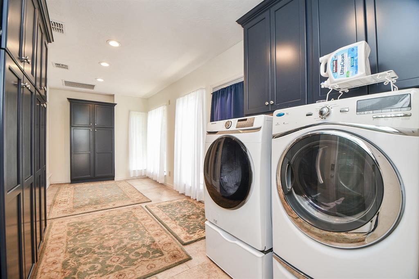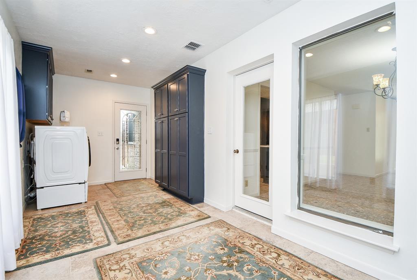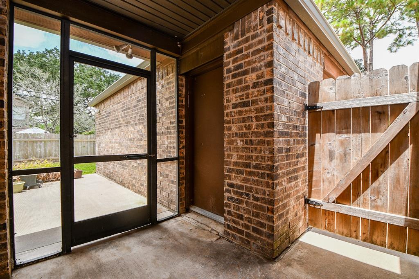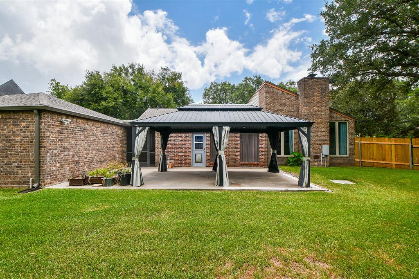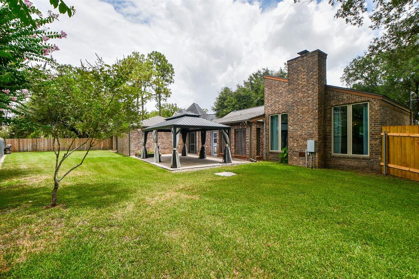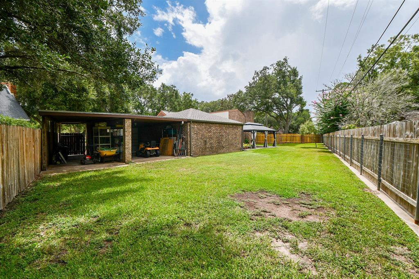This home is in the desirable neighborhood of Vahalla. It sits on a large corner lot in a cul-d-sac w/beautiful shady oak trees. It has been very well maintained with numerous updates. This 4-bedroom home has a split plan with a large family room that includes a fireplace w/accent windows and a wine bar. Kitchen, pantry, and bathroom were all remodeled. Kitchen and pantry feature an abundance of high-end cabinets with lots of upgrades, coffee bar, 10-inch-deep stainless sink, Bosch double ovens, GE Speed Oven, gas cooktop with center grill, warming lights and fold down shelves. Other updates include a 20 Seer 5-ton variable speed Trane Heat Pump complete system with state-of-the-art air filtration (2020), hurricane certified roof (2023), and hurricane certified windows with low E glass. Much of the attic has been reinsulated with Rockwool and has solid wood flooring. Interior of home has been painted, doors are freshly stained and bedroom carpets are new – plus much more!
Sold Price for nearby listings,
Property History Reports and more.
Sign Up or Log In Now
General Description
Room Dimension
Interior Features
Exterior Features
Assigned School Information
| District: | Bay City ISD |
| Elementary School: | Tenie Holmes Elementary School |
| Middle School: | Bay City Junior High School |
| High School: | Bay City High School |
Email Listing Broker
Selling Broker: TopWater Real Estate LLC
Last updated as of: 06/26/2024
Market Value Per Appraisal District
Cost/Sqft based on Market Value
| Tax Year | Cost/sqft | Market Value | Change | Tax Assessment | Change |
|---|---|---|---|---|---|
| 2023 | $149.79 | $357,090 | 26.68% | $357,090 | 26.68% |
| 2022 | $118.24 | $281,890 | 5.40% | $281,890 | 5.40% |
| 2021 | $112.18 | $267,440 | 6.45% | $267,440 | 6.45% |
| 2020 | $105.38 | $251,230 | 5.87% | $251,230 | 6.43% |
| 2019 | $99.54 | $237,300 | 10.58% | $236,060 | 10.00% |
| 2018 | $90.02 | $214,600 | -1.00% | $214,600 | -1.00% |
| 2017 | $90.92 | $216,760 | -1.00% | $216,760 | -1.00% |
| 2016 | $91.84 | $218,940 | -1.94% | $218,940 | -1.94% |
| 2015 | $93.66 | $223,280 | 15.41% | $223,280 | 15.41% |
| 2014 | $81.15 | $193,470 | 8.32% | $193,470 | 8.32% |
| 2013 | $74.92 | $178,610 | $178,610 |
2023 Matagorda County Appraisal District Tax Value |
|
|---|---|
| Market Land Value: | $45,000 |
| Market Improvement Value: | $312,090 |
| Total Market Value: | $357,090 |
2023 Tax Rates |
|
|---|---|
| MATAGORDA COUNTY: | 0.3593 % |
| BAY CITY ISD: | 1.0445 % |
| CITY OF BAY CITY: | 0.5700 % |
| PORT OF BAY CITY: | 0.0475 % |
| CONS & RECL: | 0.0070 % |
| DRAINAGE DIST #1: | 0.0345 % |
| HOSPITAL DISTRICT: | 0.2638 % |
| COASTAL PLAIN GROUNDWATER DIST: | 0.0035 % |
| Total Tax Rate: | 2.3301 % |
