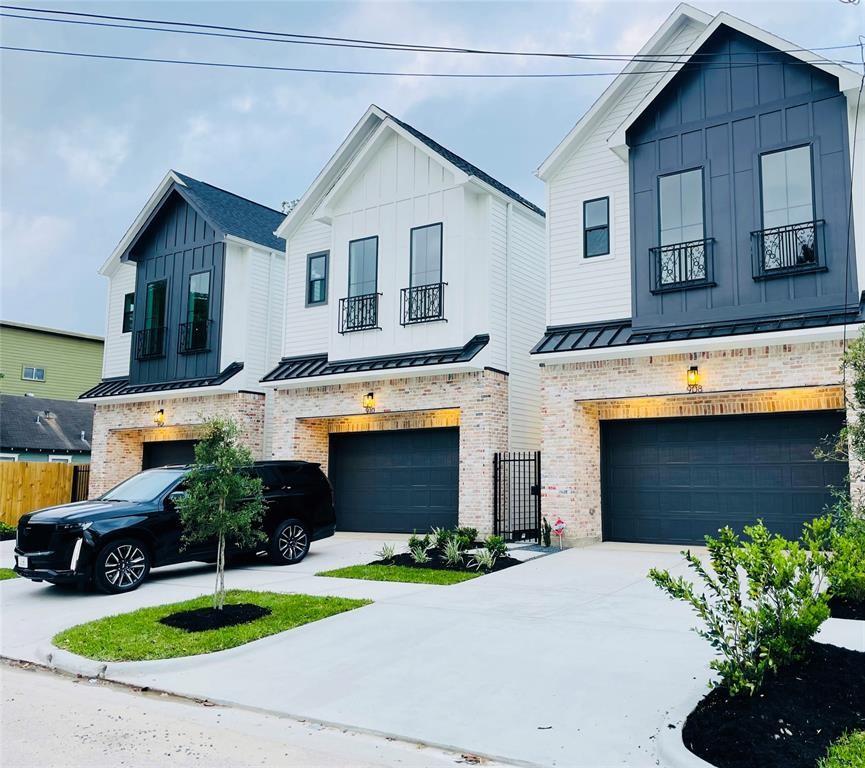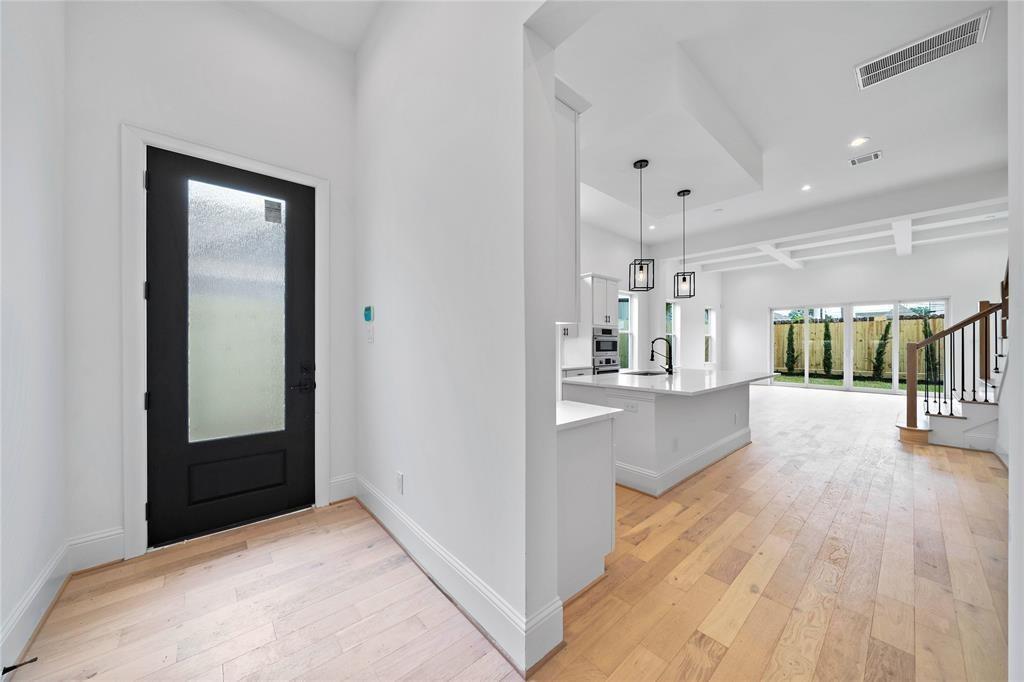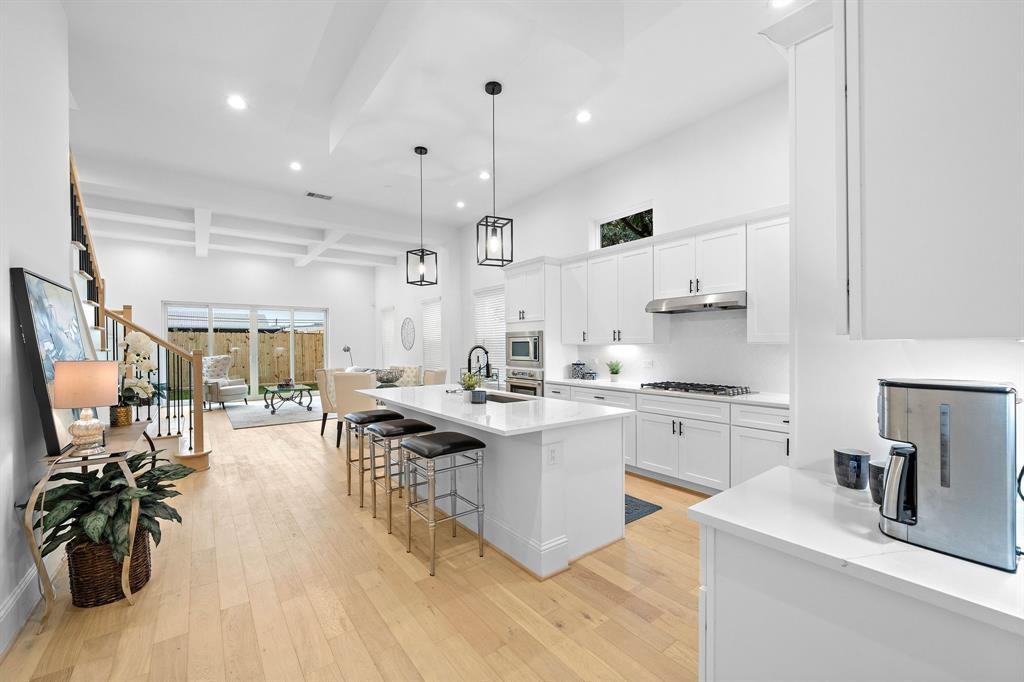Exquisite new construction in the Heights by Brownstone Living!! Built to a higher standard, impressive free-standing two-story brick-accented home with private driveway. Light & bright FIRST FLOOR open living with 12-foot beamed ceilings, wide plank wood flooring, and oversized patio doors that transition into a spacious backyard, perfect for entertaining. Stylish island kitchen with quartz countertops, Herringbone backsplash, and a Fisher Paykel stainless steel appliance package. The large master suite offers of lots of windows, cathedral ceilings, two closets including a generously sized walk-in closet with built-ins, and a tastefully designed spa-like master bath with dual vanities, separate shower and soaking tub. Located in an exciting part of the Heights with new developments including Houston Farmers Market, Whole Foods 365, and many unique local restaurants and breweries. Don't miss the VIRTUAL TOUR !
Sold Price for nearby listings,
Property History Reports and more.
Sign Up or Log In Now
General Description
Room Dimension
Interior Features
Exterior Features
Assigned School Information
| District: | Houston ISD |
| Elementary School: | Field Elementary School |
| Middle School: | Hamilton Middle School |
| High School: | Heights High School |
Email Listing Broker
Selling Broker: The Reyna Group
Last updated as of: 06/30/2024































