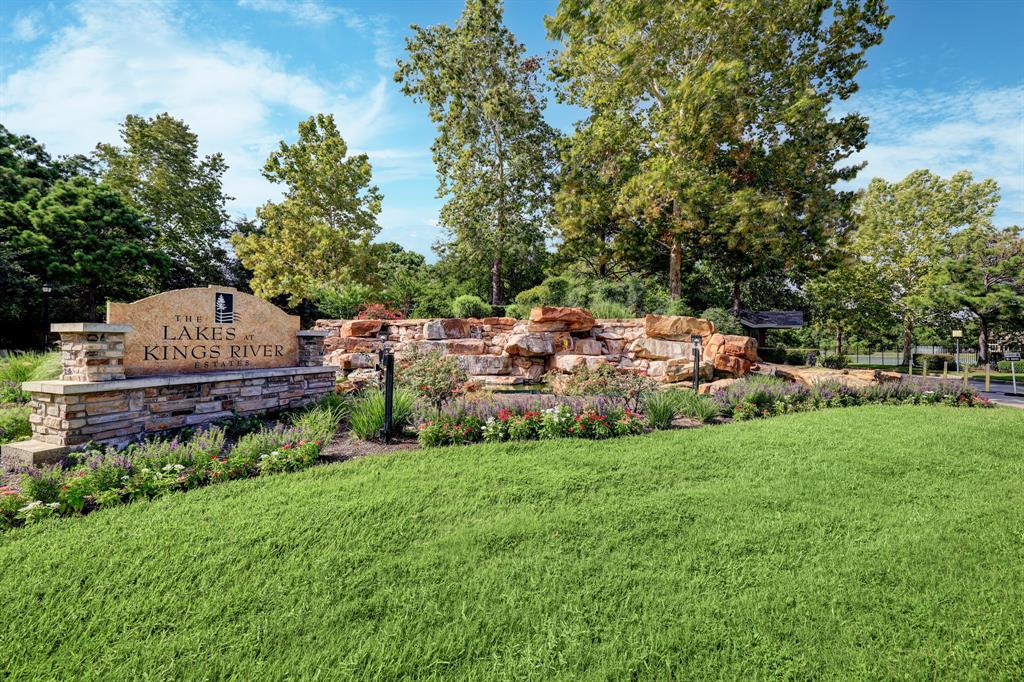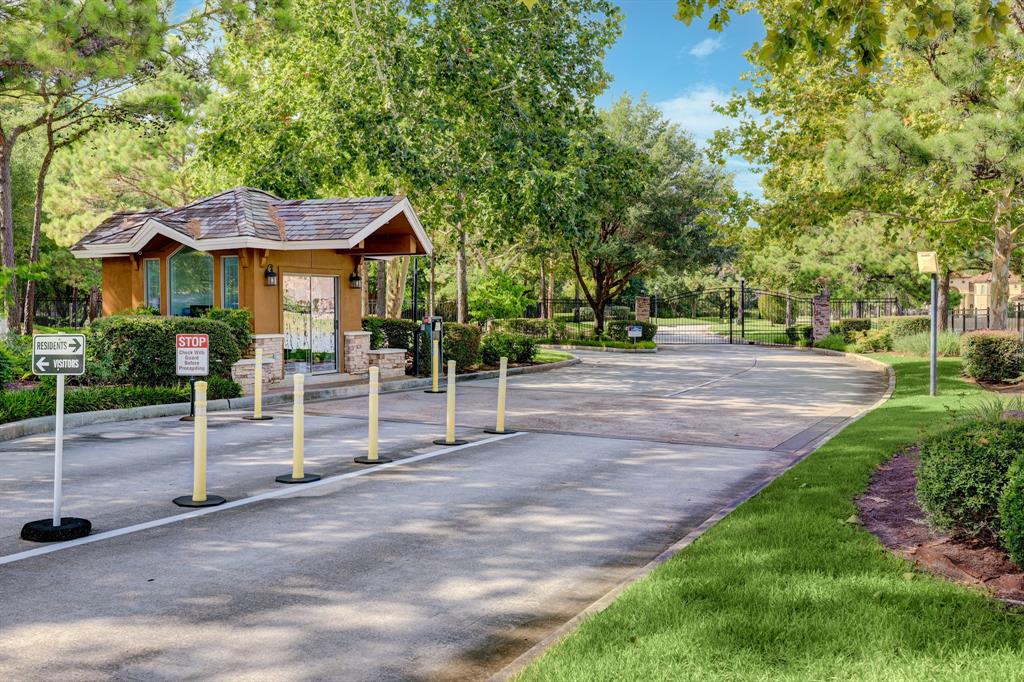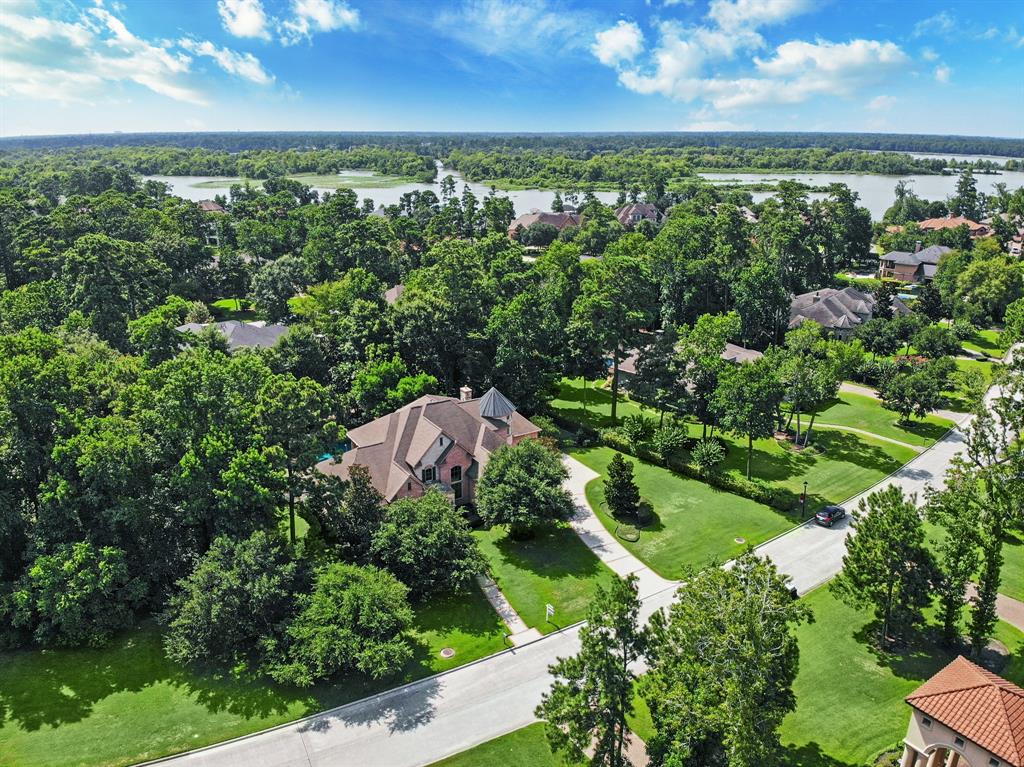A comfortably elegant estate home ideally set on a 37,043 sq ft lot in the gated, upscale Lakes at Kings River Estates*This stunning 5408 sq ft home was the original showcase home & beautifully appointed w/extensive upgrades, mouldings, trim & ceiling treatments*An impressive brick, stone & stucco facade welcomes you to the beautiful entry w/sweeping stairway, Travertine flooring thru the dining & living areas to the open concept Fam rm, brkft area & gourmet kitchen w/ top of the line appliances, custom cabinetry & under & above lighting, pull out drawers & walk-in pantry*Study*Completing the 1st floor is a private primary suite w/upscale bathroom & 2nd bedroom & walk-in shower*Upstairs 2 more spacious bedrooms w/2 full baths, Gameroom*Media rm *Custom outdoor lighting*lush landscaping*Mosquito system*Outdoor firepit*Summer kitchen w/grill, warming drawer, refrigerator*sink, putting green* a beach entry pool/spa & covered patios afford endless opportunities for relaxation & enjoyment
Sold Price for nearby listings,
Property History Reports and more.
Sign Up or Log In Now
General Description
Room Dimension
Interior Features
Exterior Features
Assigned School Information
| District: | Humble ISD |
| Elementary School: | Greentree Elementary School |
| Middle School: | Creekwood Middle School |
| High School: | Kingwood High School |
Email Listing Broker
Selling Broker: eXp Realty LLC
Last updated as of: 07/11/2024
Market Value Per Appraisal District
Cost/Sqft based on Market Value
| Tax Year | Cost/sqft | Market Value | Change | Tax Assessment | Change |
|---|---|---|---|---|---|
| 2023 | $204.14 | $1,104,009 | -5.90% | $1,104,009 | -0.28% |
| 2022 | $216.95 | $1,173,242 | 9.65% | $1,107,150 | 10.00% |
| 2021 | $197.85 | $1,069,947 | 16.93% | $1,006,500 | 10.00% |
| 2020 | $169.19 | $915,000 | -8.75% | $915,000 | -8.75% |
| 2019 | $185.42 | $1,002,776 | 33.88% | $1,002,776 | 33.88% |
| 2018 | $138.50 | $749,000 | -36.34% | $749,000 | -36.34% |
| 2017 | $217.57 | $1,176,617 | -10.97% | $1,176,617 | 2.38% |
| 2016 | $244.39 | $1,321,660 | 19.17% | $1,149,318 | 10.00% |
| 2015 | $205.07 | $1,109,024 | 3.26% | $1,044,835 | 10.00% |
| 2014 | $198.59 | $1,073,978 | 24.37% | $949,850 | 10.00% |
| 2013 | $159.67 | $863,500 | 10.00% | $863,500 | 10.00% |
| 2012 | $145.16 | $785,000 | $785,000 |
2023 Harris County Appraisal District Tax Value |
|
|---|---|
| Market Land Value: | $157,062 |
| Market Improvement Value: | $946,947 |
| Total Market Value: | $1,104,009 |
2023 Tax Rates |
|
|---|---|
| HUMBLE ISD: | 1.1075 % |
| HARRIS COUNTY: | 0.3501 % |
| HC FLOOD CONTROL DIST: | 0.0311 % |
| PORT OF HOUSTON AUTHORITY: | 0.0057 % |
| HC HOSPITAL DIST: | 0.1434 % |
| HC DEPARTMENT OF EDUCATION: | 0.0048 % |
| LONE STAR COLLEGE SYS: | 0.1076 % |
| HC MUD 132: | 0.0710 % |
| HC EMERG SRV DIST 46: | 0.1000 % |
| Total Tax Rate: | 1.9212 % |

















































