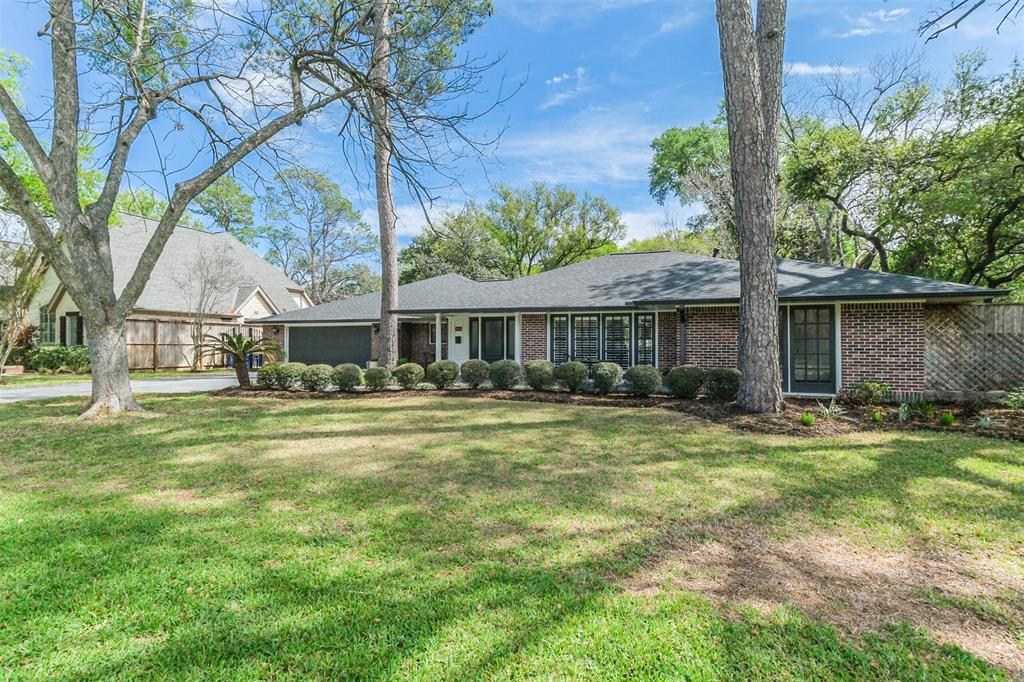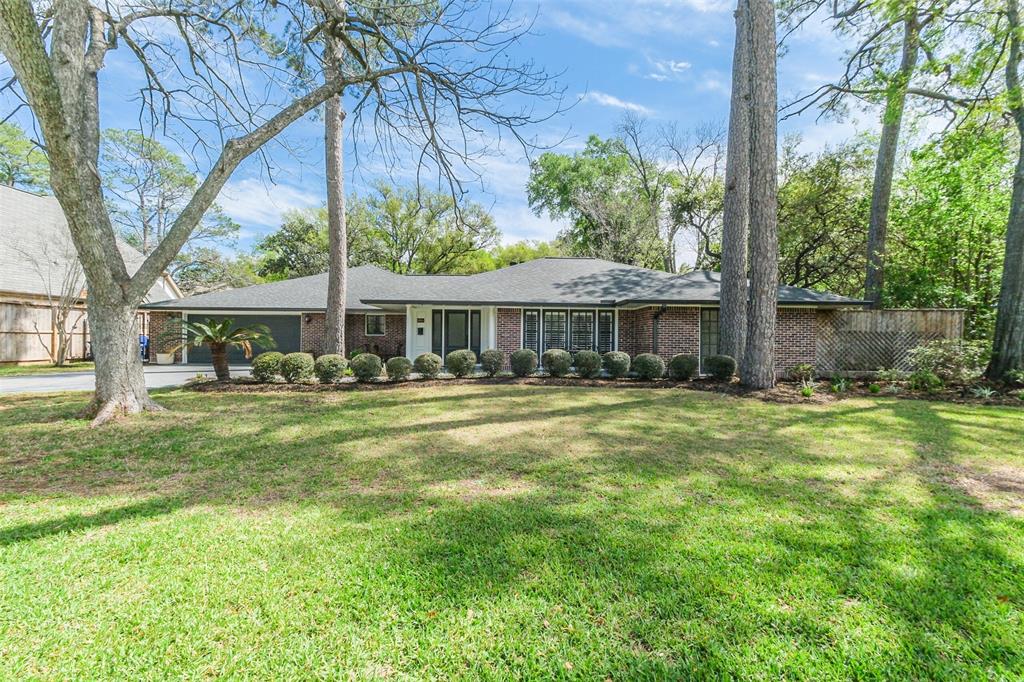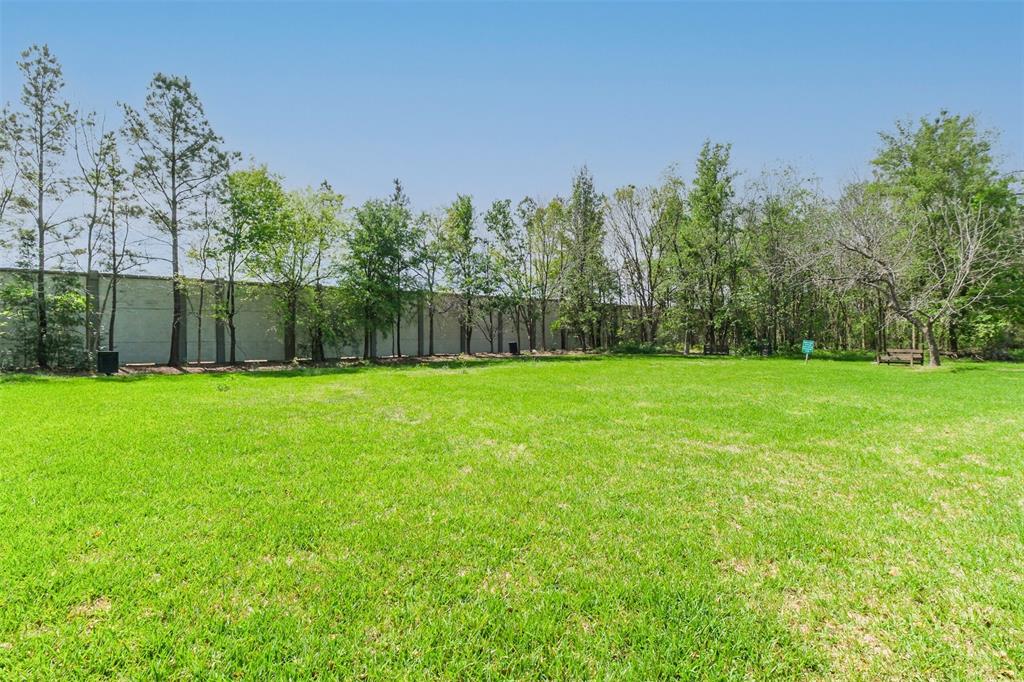Introducing this lovely single-story home situated on a calm cul-de-sac street, adjacent to a newly installed park. It offers plenty of well-planned space, saturated with natural light, making it a bright and welcoming home. With 4 bedrooms, 3.1 baths, and a study (or 5th bedroom), this home has ample room. The open concept kitchen comes with a butler's pantry and leads into a formal dining and living room. The recently remodeled baths and fresh timeless paint throughout the interior and exterior of the home provide a crisp and modern feel. Recently installed roof, new gutters and irrigation system offers peace of mind to any owner. With both an interior and exterior fireplace, in-ground swimming pool with fountain and oversized lot one may entertain guests no matter the weather! Home is zoned to SBISD schools and just down the street from the beautiful Spring Valley City Park. Conveniently located near great shopping. Don't miss the opportunity to make this stunning home yours!
Sold Price for nearby listings,
Property History Reports and more.
Sign Up or Log In Now
General Description
Room Dimension
Interior Features
Exterior Features
Assigned School Information
| District: | Spring Branch |
| Elementary School: | Valley Oaks Elementary School |
| Middle School: | Spring Branch Middle School |
| High School: | Memorial High School |
Email Listing Broker
Selling Broker: Greenwood King Properties - Voss Office
Last updated as of: 07/11/2024
Market Value Per Appraisal District
Cost/Sqft based on Market Value
| Tax Year | Cost/sqft | Market Value | Change | Tax Assessment | Change |
|---|---|---|---|---|---|
| 2023 | $376.76 | $1,316,759 | 12.34% | $1,213,166 | 10.00% |
| 2022 | $335.37 | $1,172,127 | 8.36% | $1,102,879 | 10.00% |
| 2021 | $309.50 | $1,081,718 | 18.68% | $1,002,618 | 10.00% |
| 2020 | $260.79 | $911,471 | -8.85% | $911,471 | -8.85% |
| 2019 | $286.12 | $1,000,000 | 5.29% | $1,000,000 | 9.90% |
| 2018 | $271.76 | $949,800 | -4.06% | $909,937 | 10.00% |
| 2017 | $283.26 | $990,000 | 1.54% | $827,216 | 10.00% |
| 2016 | $278.97 | $975,000 | 0.00% | $752,015 | 10.00% |
| 2015 | $278.97 | $975,000 | 10.68% | $683,650 | 10.00% |
| 2014 | $252.05 | $880,900 | 55.91% | $621,500 | 10.00% |
| 2013 | $161.66 | $565,000 | 5.21% | $565,000 | 5.21% |
| 2012 | $153.65 | $537,000 | $537,000 |
2023 Harris County Appraisal District Tax Value |
|
|---|---|
| Market Land Value: | $723,840 |
| Market Improvement Value: | $592,919 |
| Total Market Value: | $1,316,759 |
2023 Tax Rates |
|
|---|---|
| SPRING BRANCH ISD: | 1.0789 % |
| HARRIS COUNTY: | 0.3501 % |
| HC FLOOD CONTROL DIST: | 0.0311 % |
| PORT OF HOUSTON AUTHORITY: | 0.0057 % |
| HC HOSPITAL DIST: | 0.1434 % |
| HC DEPARTMENT OF EDUCATION: | 0.0048 % |
| SPRING VALLEY CITY OF: | 0.3950 % |
| Total Tax Rate: | 2.0090 % |















































