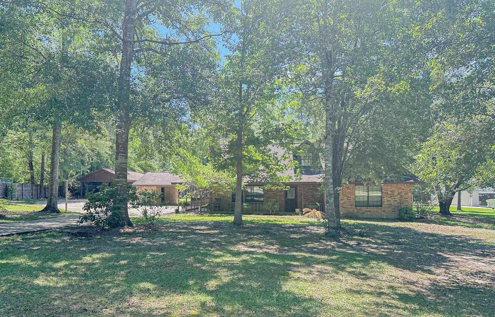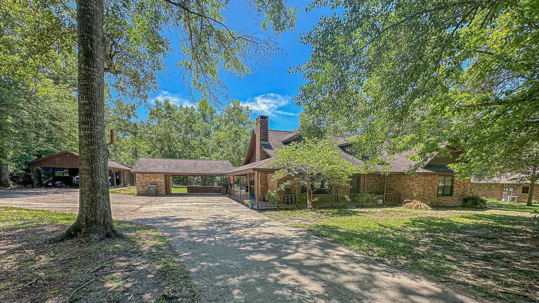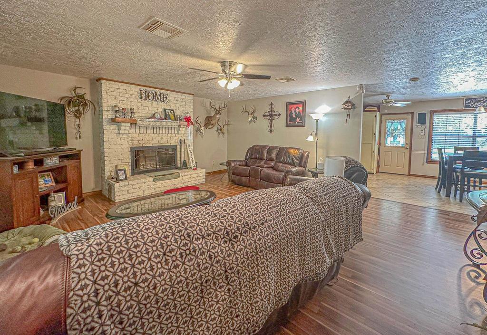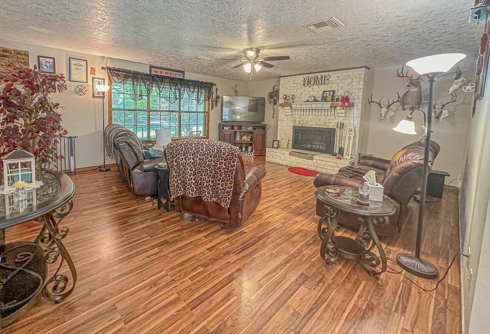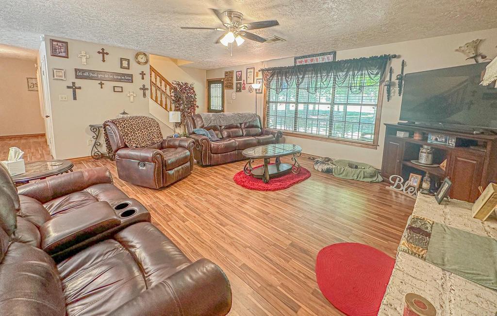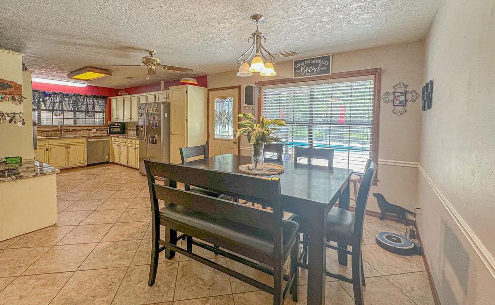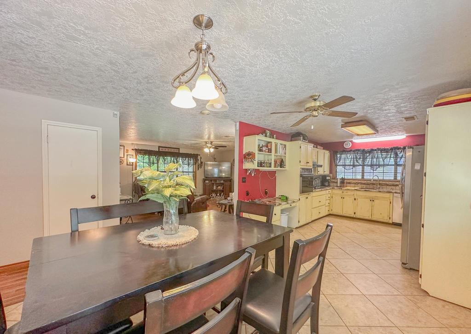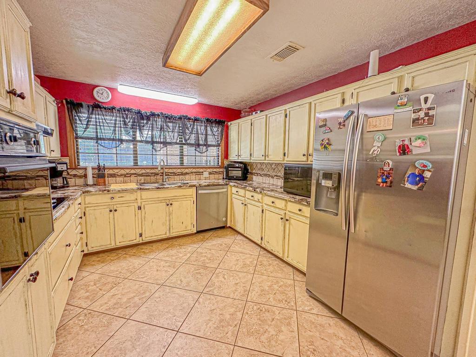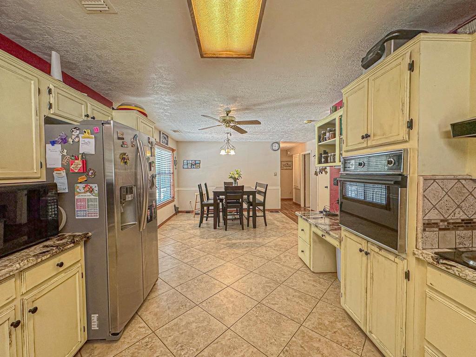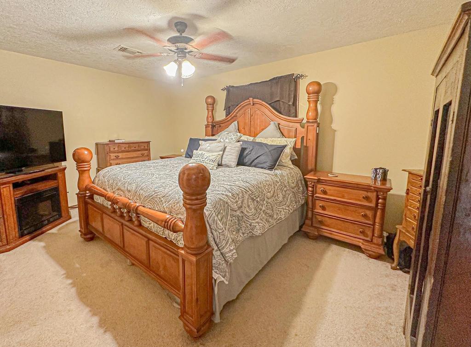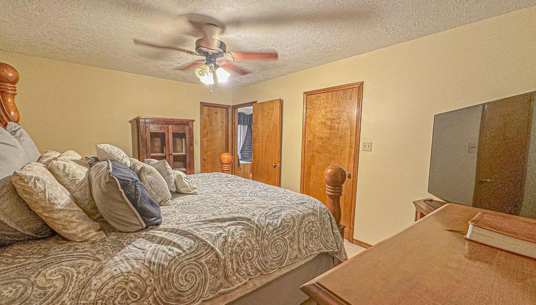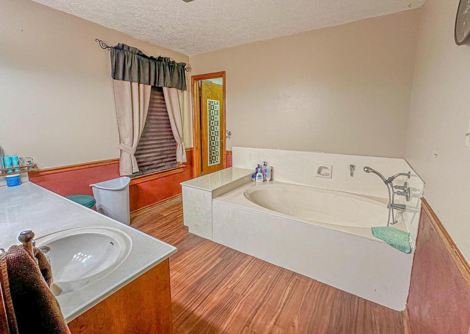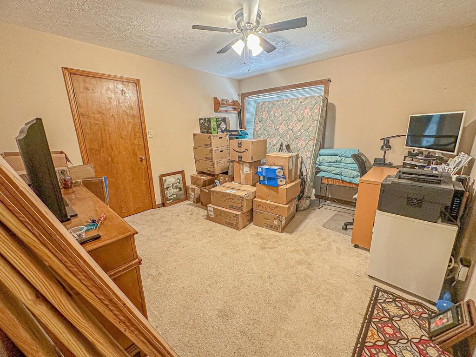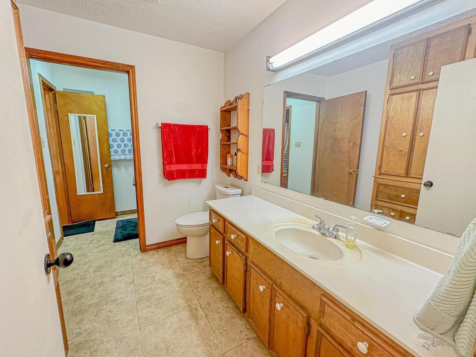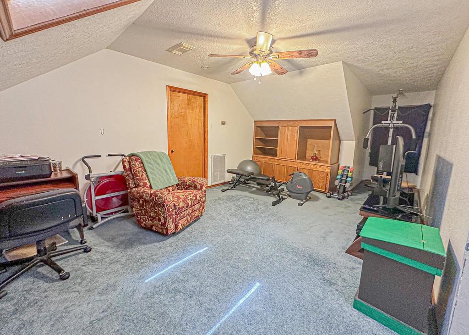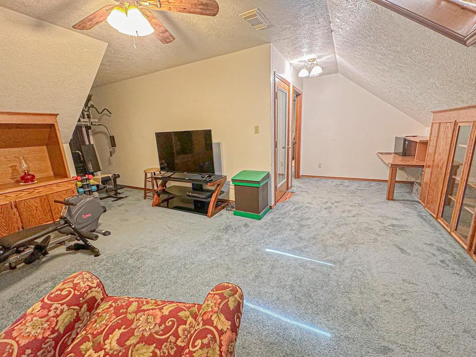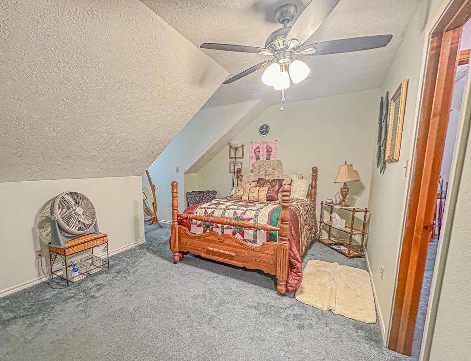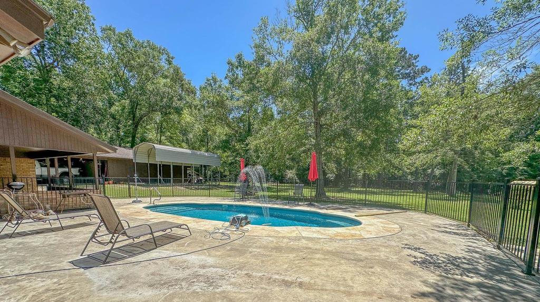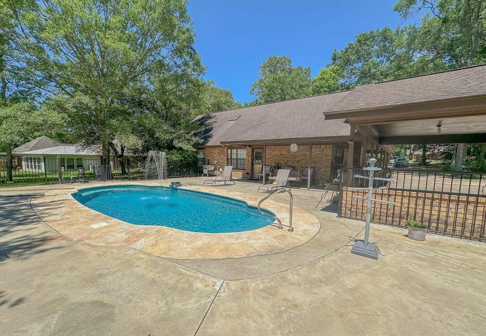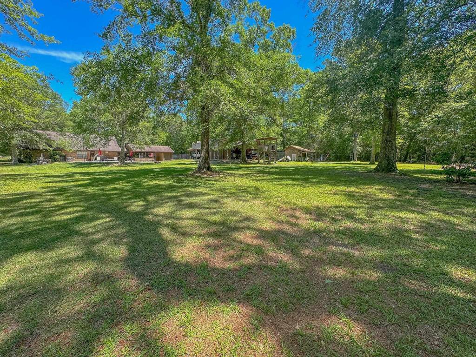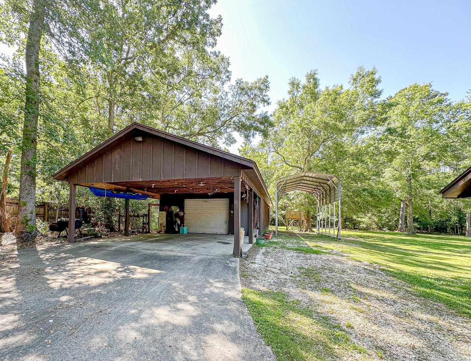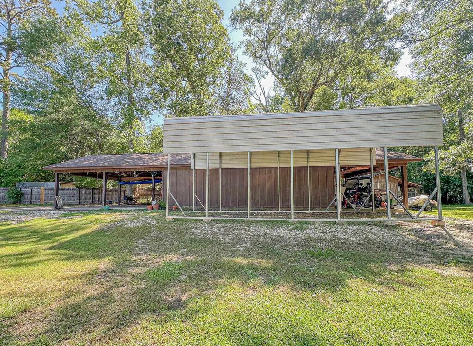Nestled in the desired Brookwood Estates in Silsbee ISD, this home offers 4 bedrooms & 3 bathrooms on 1.5 acres. Step inside to discover a spacious living area featuring updated laminate flooring, an inviting wood-burning fireplace, & expansive windows allowing natural light to illuminate the space. The kitchen has been updated w/ exquisite granite countertops & stainless steel appliances, boasting ample cabinet space. The master suite, located on the main level, includes a luxurious soaking tub & a generous walk-in closet. Additionally, one guest bedroom downstairs features an en suite bathroom & sizable walk-in closet. Upstairs, a versatile game room & a separate flex space awaits, accompanied by 2 guest bedrooms & a full bathroom. Outside, a wraparound porch leads to a heated in-ground pool, ideal for enjoying Texas evenings. Completing the outdoor amenities is a 24x48 shop w/ a covered carport & an additional covered RV/boat parking area. Call today to schedule your personal tour!
Days on Market: 79 Day(s)
Sold Price for nearby listings,
Property History Reports and more.
Sign Up or Log In Now
General Description
$Convert
Room Dimension
Interior Features
Exterior Features
Lot Information
Assigned School Information
| District: | Silsbee |
| Elementary School: | |
| Middle School: | Edwards-Johnson Memorial Middle School | |
| High School: | Silsbee High School |


