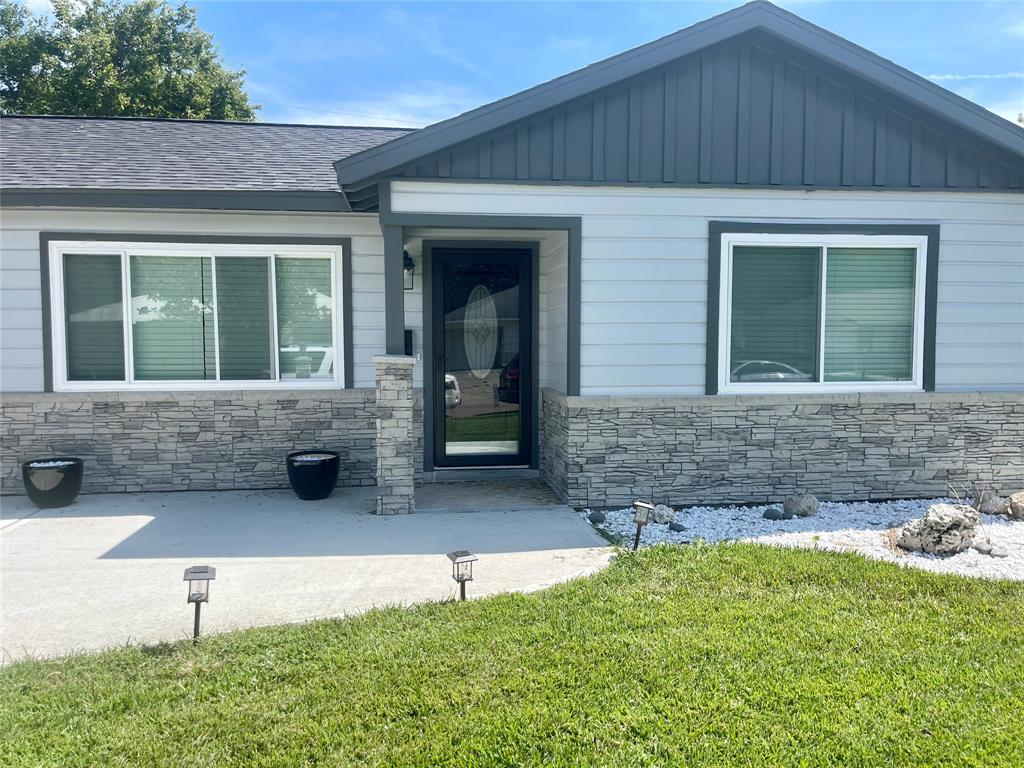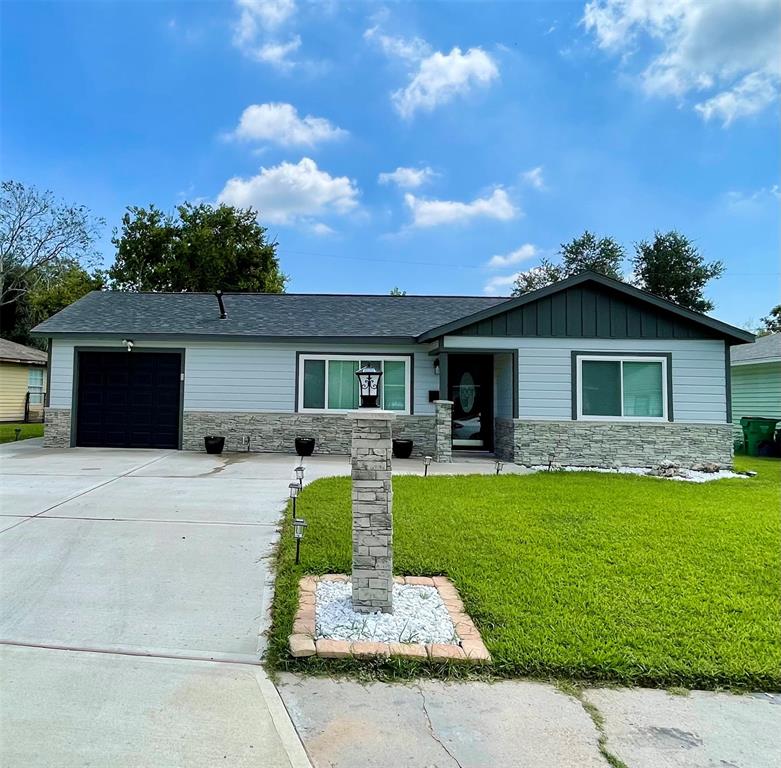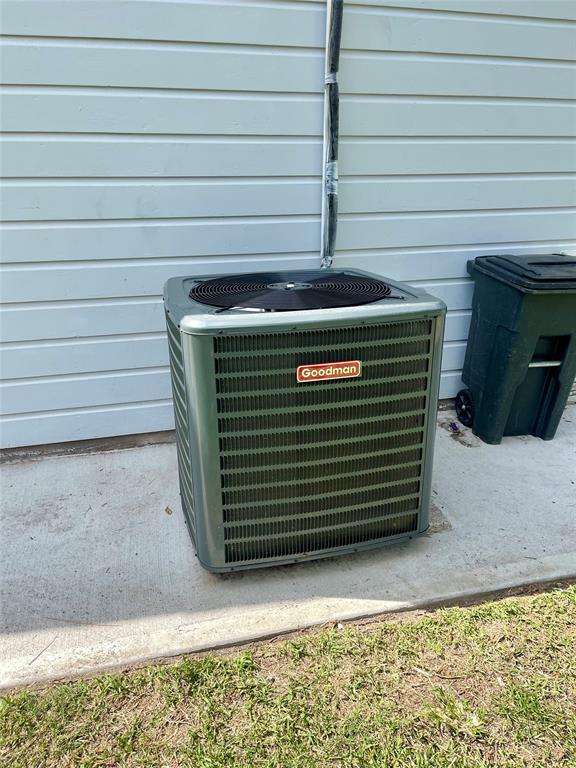This GORGEOUS home is in the heart of Baytown! It is located in an older quiet neighborhood, just a few blocks from the school. The house has undergone a COMPLETE RENOVATION, with the addition of a NEW HVAC SYSTEM, ROOF, WINDOWS, PAINT, TILE, CARPET, INSULATION, APPLIANCES, HOT WATER HEATER, & SO MUCH MORE! NO FLOODING EVER!!! Solid wood cabinets give this home a country feel in the city's hustle. Enjoy a hot jacuzzi bath after a long work day in your jetted tub, or a rainfall shower with the upgraded shower head. BBQs on your backyard patio & a fenced-in yard for kids or pets to play. This is truly a MUST SEE! This GORGEOUS one-of-a-kind home will not last long! Make your appointment to view it today! All rooms are approximate please verify.
Days on Market: 117 Day(s)
Sold Price for nearby listings,
Property History Reports and more.
Sign Up or Log In Now
General Description
Room Dimension
Interior Features
Exterior Features
Lot Information
Assigned School Information
| District: | Goose Creek CISD |
| Elementary School: | Ashbel Smith Elementary School |
| Middle School: | Horace Mann Junior High School |
| High School: | Lee High School |
Market Value Per Appraisal District
Cost/Sqft based on Market Value
| Tax Year | Cost/sqft | Market Value | Change | Tax Assessment | Change |
|---|---|---|---|---|---|
| 2023 | $108.78 | $105,299 | 2.48% | $81,760 | 10.00% |
| 2022 | $106.14 | $102,747 | 18.58% | $74,328 | 10.00% |
| 2021 | $89.51 | $86,650 | 25.49% | $67,571 | 10.00% |
| 2020 | $71.33 | $69,050 | 0.00% | $61,429 | 10.00% |
| 2019 | $71.33 | $69,050 | 28.58% | $55,845 | 10.00% |
| 2018 | $55.48 | $53,702 | 0.00% | $50,769 | 10.00% |
| 2017 | $55.48 | $53,702 | 27.99% | $46,154 | 10.00% |
| 2016 | $43.35 | $41,959 | 0.00% | $41,959 | 0.00% |
| 2015 | $43.35 | $41,959 | 0.00% | $41,959 | 0.00% |
| 2014 | $43.35 | $41,959 | 2.62% | $41,959 | 2.62% |
| 2013 | $42.24 | $40,887 | -6.79% | $40,887 | -6.79% |
| 2012 | $45.31 | $43,864 | $43,864 |
2023 Harris County Appraisal District Tax Value |
|
|---|---|
| Market Land Value: | $28,425 |
| Market Improvement Value: | $76,874 |
| Total Market Value: | $105,299 |
2023 Tax Rates |
|
|---|---|
| GOOSE CREEK CISD: | 1.0825 % |
| HARRIS COUNTY: | 0.3501 % |
| HC FLOOD CONTROL DIST: | 0.0311 % |
| PORT OF HOUSTON AUTHORITY: | 0.0057 % |
| HC HOSPITAL DIST: | 0.1434 % |
| HC DEPARTMENT OF EDUCATION: | 0.0048 % |
| LEE JR COLLEGE DISTRICT: | 0.2101 % |
| BAYTOWN CITY OF: | 0.7200 % |
| Total Tax Rate: | 2.5477 % |











































