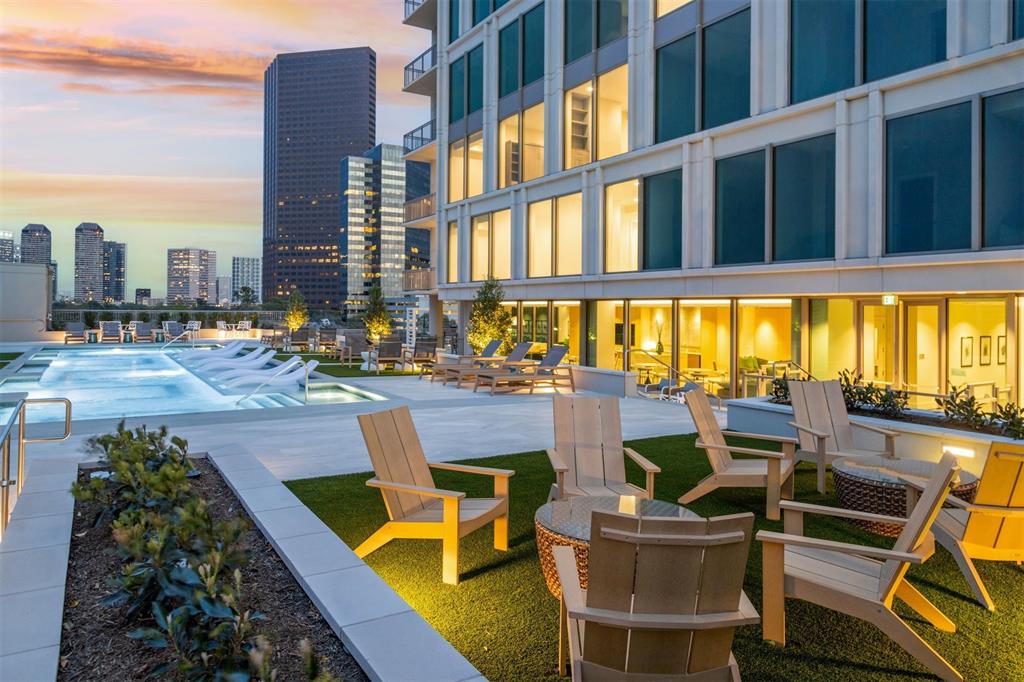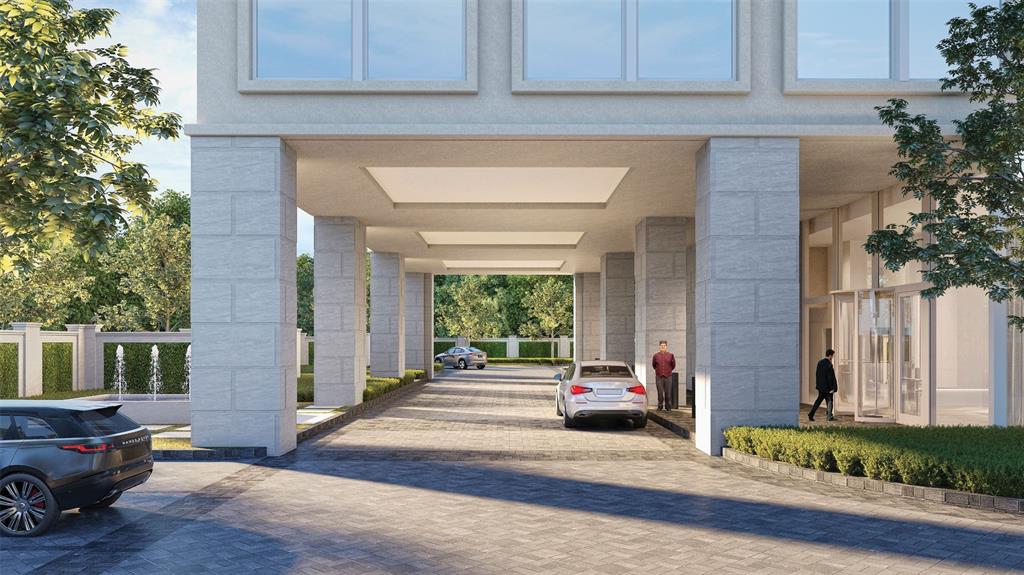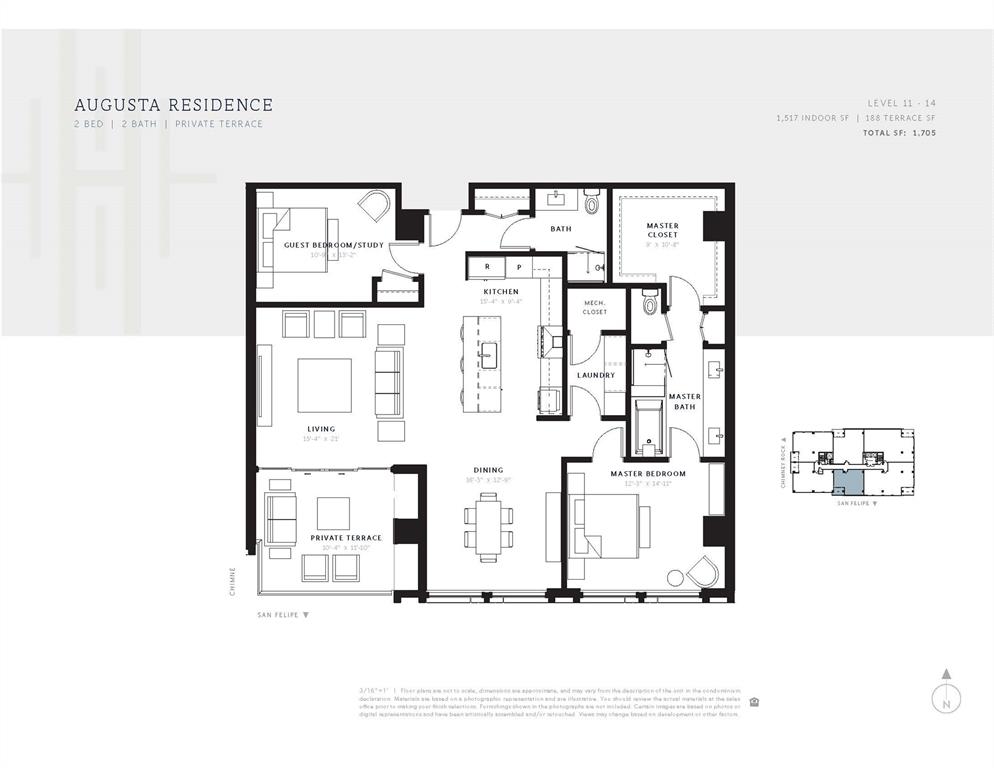Now Open! Experience elevated Tanglewood living in this sprawling 2BD/2BA featuring designer interiors, private outdoor space and premium amenities at THE HAWTHORNE — a new, move-in ready luxury Houston high-rise. Inside the 1,517SF home, 10-foot ceilings soar above wide-plank floors and floor-to-ceiling southern windows. Enjoy seamless indoor-outdoor living with a spacious living/dining room and large terrace. Chefs will love the open kitchen's sleek cabinetry and upscale Thermador and Sub-Zero appliances. The serene owner's retreat features a spa bath and WIC, while the second bedroom offers easy access to the guest bath. High-efficiency HVAC and laundry add comfort and ease. Exceptional amenities include a gym, lounge, guest suites, dog run, storage, and a pool with cabanas. On-site management, 24-hour concierge, valet parking, dry cleaning/laundry and floral delivery make everyday life effortless. Close to shopping, dining and nightlife, including Uptown Park and the Galleria.
Days on Market: 117 Day(s)
Sold Price for nearby listings,
Property History Reports and more.
Sign Up or Log In Now
General Description
$Convert
Room Dimension
Interior Features
Exterior Features
Assigned School Information
| District: | Houston ISD |
| Elementary School: | Briargrove Elementary School |
| Middle School: | Tanglewood Middle School |
| High School: | Wisdom High School |



















