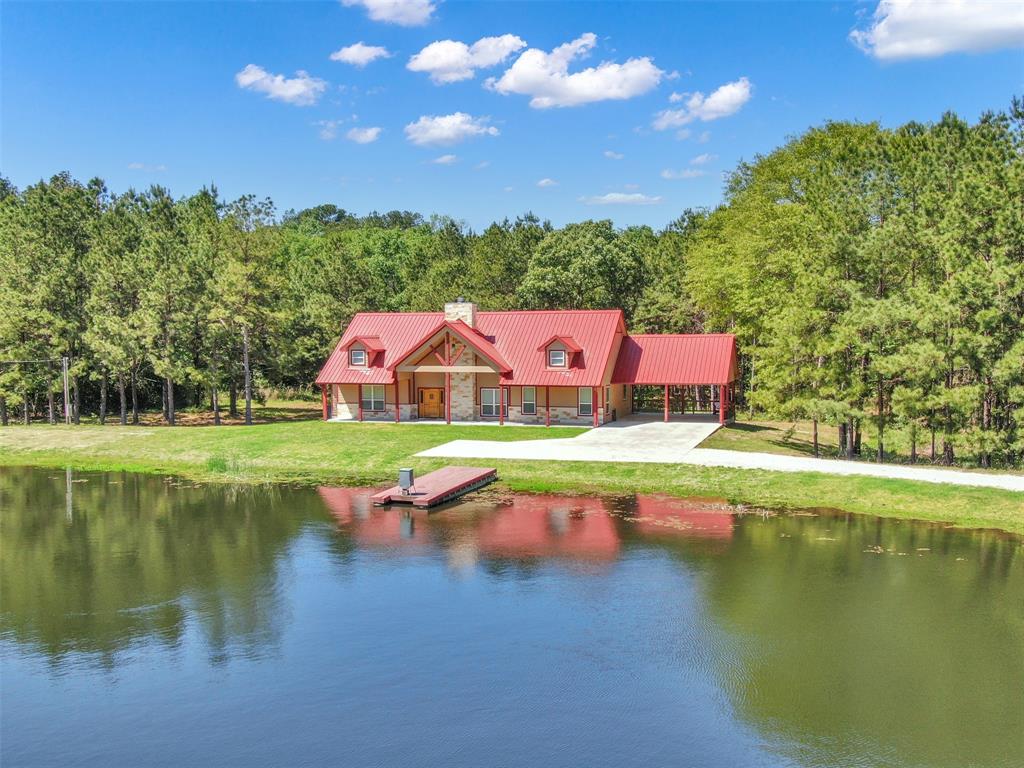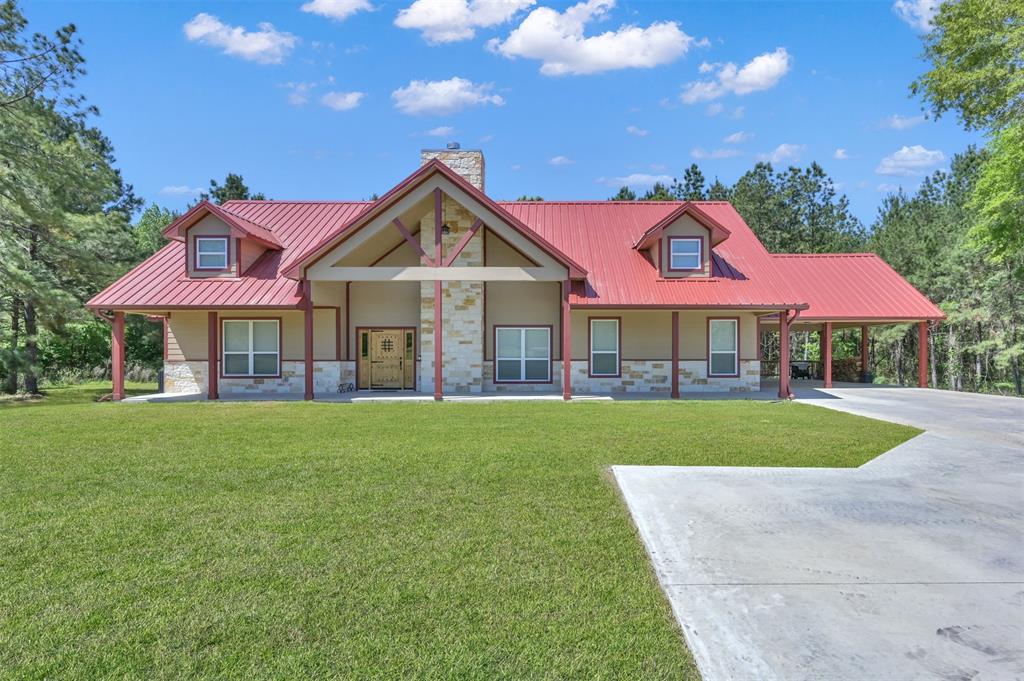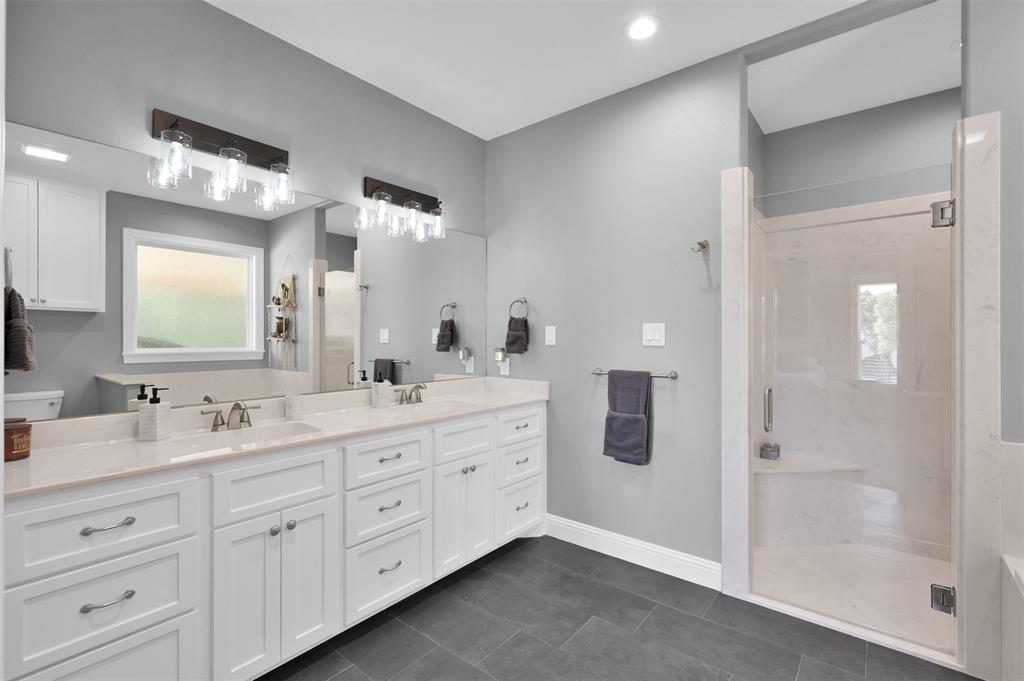This stunning property boasts a spacious 3 bed, 3 full bath home with a waterfront view and an upstairs loft, all situated on 32.8 acres of land. Enjoy the convenience of a 2 car carport, a 2 acre pond, a camphouse with a big smoker, and a 30x42 shop with the option to add electricity. Additional features include 3 empty lots for potential housing, each with their own electric poles, water meters, and septic tanks. Separate from the main house, you'll find a 2 car garage, a 3 car carport, a barn, and a storage building. Outdoor enthusiasts will appreciate the 2 deer stands, 2 deer feeders, that are optional to purchase. For added convenience, there is the option to purchase a tractor, zero turn mower, and furniture. Don't miss out on this incredible opportunity to own your own piece of paradise!
Days on Market: 93 Day(s)
Sold Price for nearby listings,
Property History Reports and more.
Sign Up or Log In Now
General Description
$Convert
Room Dimension
Interior Features
Exterior Features
Lot Information
Assigned School Information
| District: | Trinity ISD |
| Elementary School: | Lansberry Elementary School |
| Middle School: | Trinity Junior High School |
| High School: | Trinity High School | |













































