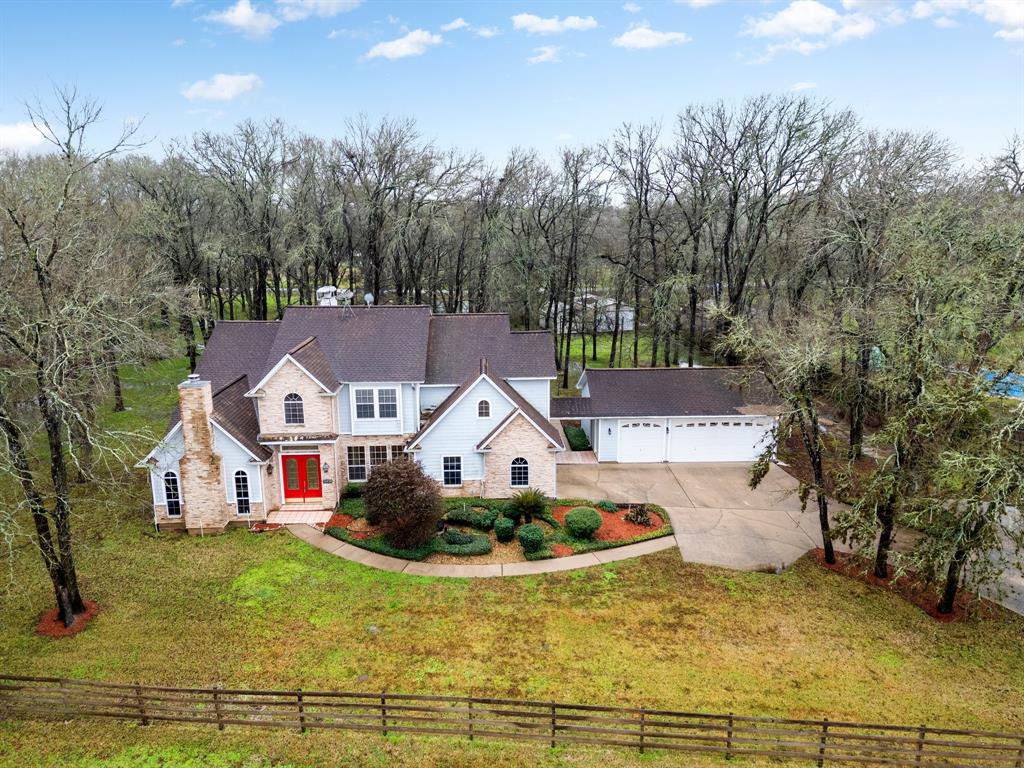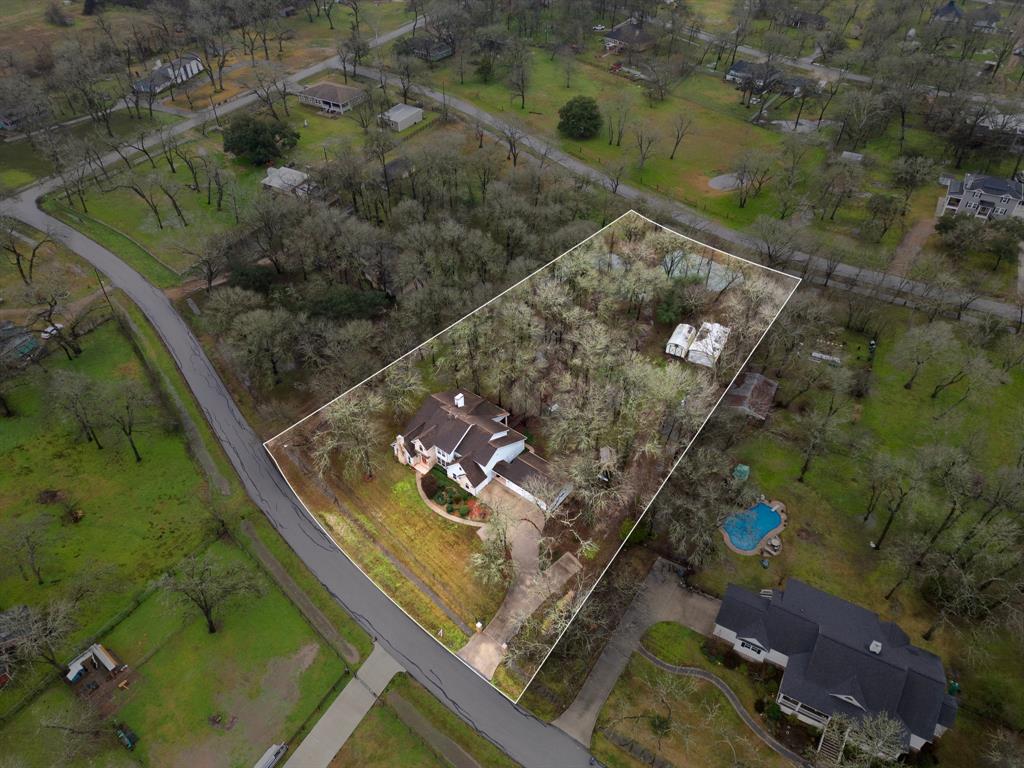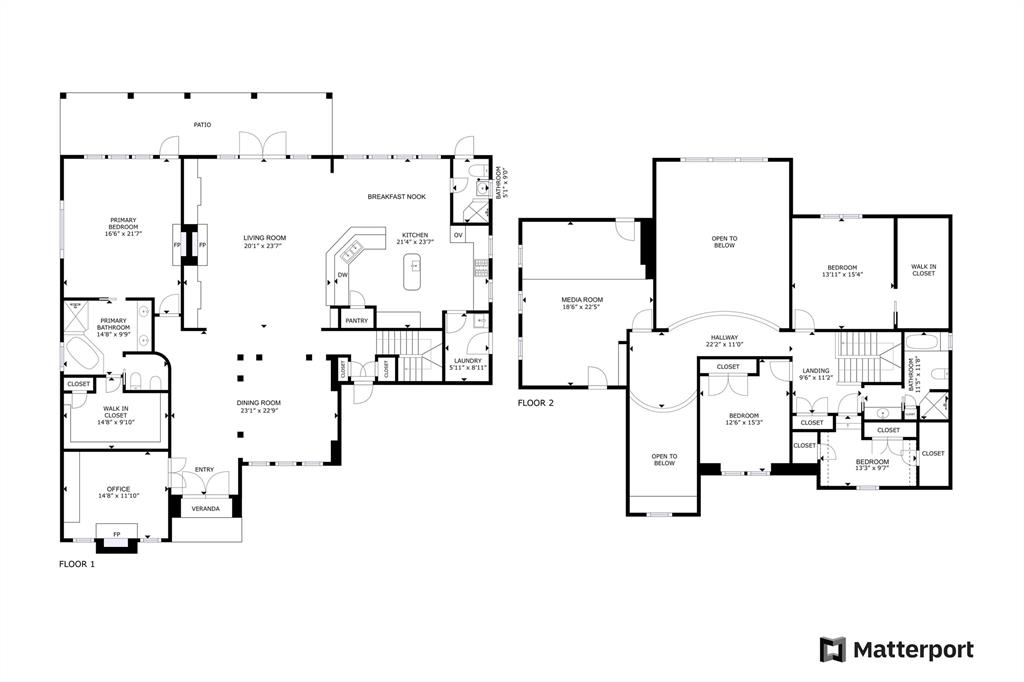ONE-OF-A-KIND!! Custom ranch estate on an expansive 1.90-acre lot offering a wrought-iron front gate & array of upgrades designed to impress. Surrounded by a beautiful natural wildlife preserve backyard w/ an outdoor paradise w/ jacuzzi spa building, 2 exterior storage/workshop buildings, 3/4-acre catfish pond, 490 sqft deck, 400 sqft covered porch, greenhouse, 4-car garage & more!! Equipped for sustainable living w/ an independent septic system, 365ft deep water well, 400-amp electrical service, New anti-allergen air filters & 2 new 50-gallon Rheem self-cleaning water heaters. The interior is a showcase of craftsmanship w/ soaring ceilings, multiple Majestic fireplaces, custom windows, whole home sound system, top notch DSC 21-zone security system, & kitchen w/ new Frigidaire cooktop, island w/ second sink, & new SS undermount sink. This residence is truly a masterpiece of luxury, sustainability, & natural beauty. *CHECK OUT THE HOME HIGHLIGHT LIST, AS THERE ARE TOO MANY TO LIST*
Days on Market: 168 Day(s)
Sold Price for nearby listings,
Property History Reports and more.
Sign Up or Log In Now
General Description
$Convert
Room Dimension
Interior Features
Exterior Features
Lot Information
Assigned School Information
| District: | Lamar Consolidated ISD |
| Elementary School: | Fletcher Morgan Elementary School |
| Middle School: | Dean Leaman J H School |
| High School: | Fulshear High School |
Market Value Per Appraisal District
Cost/Sqft based on Market Value
| Tax Year | Cost/sqft | Market Value | Change | Tax Assessment | Change |
|---|---|---|---|---|---|
| 2023 | $216.27 | $791,331 | 20.39% | $791,331 | 35.11% |
| 2022 | $179.65 | $657,330 | 22.50% | $585,680 | 10.00% |
| 2021 | $146.65 | $536,580 | 10.85% | $532,440 | 10.00% |
| 2020 | $132.29 | $484,040 | 3.48% | $484,040 | 3.48% |
| 2019 | $127.84 | $467,780 | 70.61% | $467,780 | 70.61% |
| 2018 | $74.93 | $274,180 | -45.16% | $274,180 | -33.64% |
| 2017 | $136.63 | $499,940 | 3.70% | $413,170 | 1.02% |
| 2016 | $131.75 | $482,080 | 18.82% | $409,010 | 10.00% |
| 2015 | $110.88 | $405,720 | 20.02% | $371,830 | 10.00% |
| 2014 | $92.38 | $338,030 | 10.00% | $338,030 | 10.00% |
| 2013 | $83.98 | $307,300 | $307,300 |
2023 Fort Bend County Appraisal District Tax Value |
|
|---|---|
| Market Land Value: | $173,088 |
| Market Improvement Value: | $618,243 |
| Total Market Value: | $791,331 |
2023 Tax Rates |
|
|---|---|
| LAMAR CISD: | 1.1492 % |
| FT BEND CO GEN: | 0.4265 % |
| FORT BEND DRNG: | 0.0124 % |
| CITY OF SIMONTON: | 0.3000 % |
| FT BEND CO ESD 4: | 0.0957 % |
| Total Tax Rate: | 1.9838 % |















































