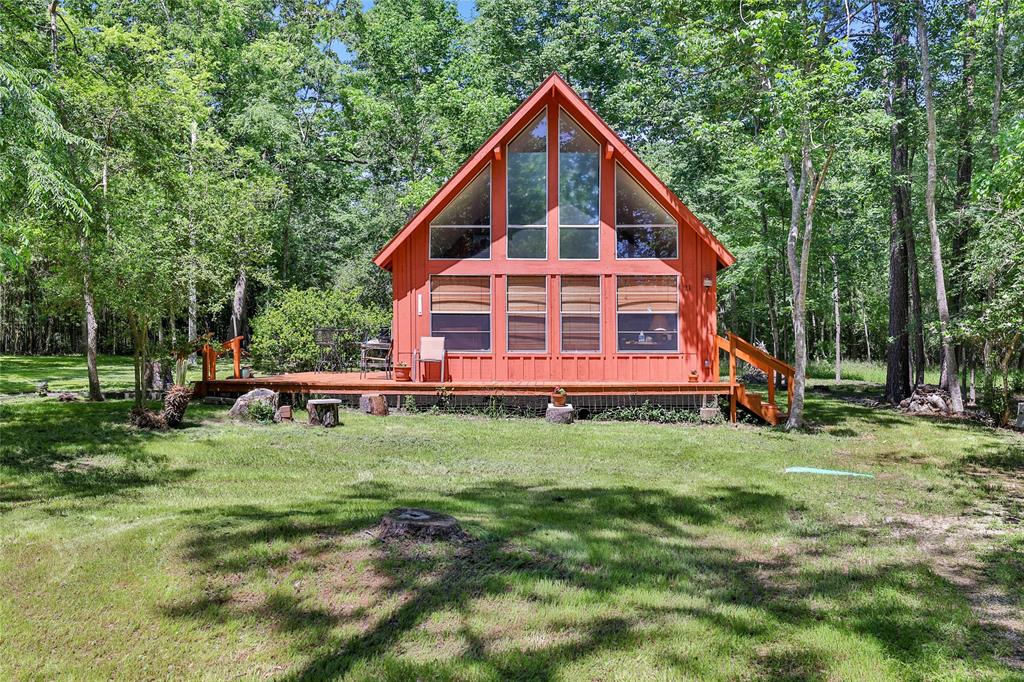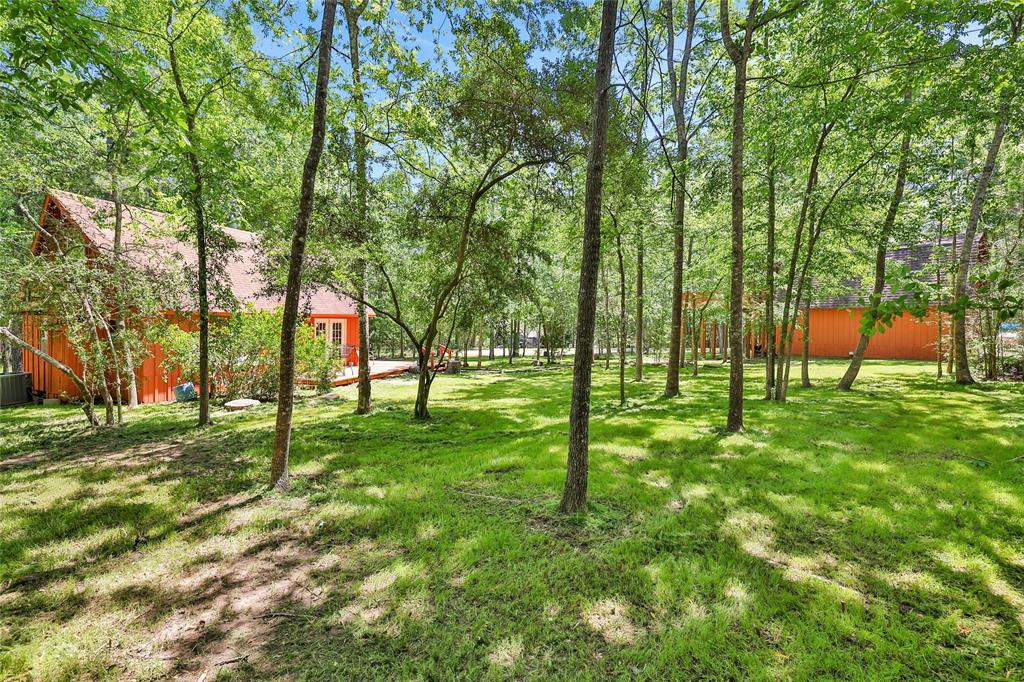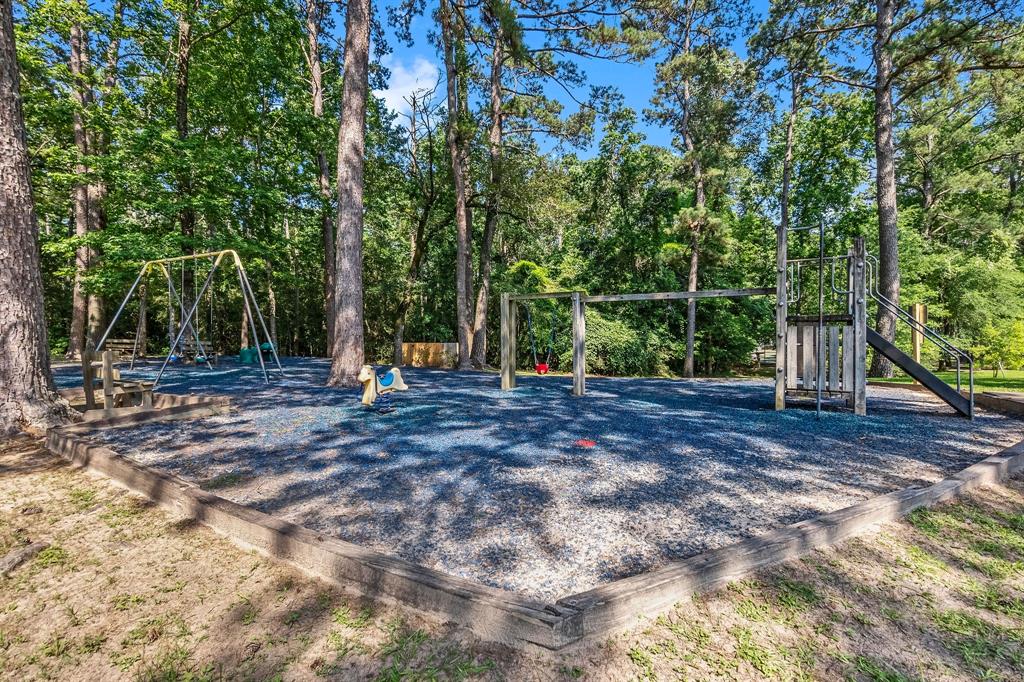Escape to the Cape! This unique property is situated on three lots totaling 0.7 acres and surrounded by trees. The 1-2 bed main home is 776 sf boasting an open concept living and kitchen area with high ceilings, wall of windows and wood beam accents. There is a separate bedroom and full bathroom on the first floor. Upstairs is a cozy loft area ideal for a studio, office or additional sleeping quarters. The detached two car garage has a 484 sf apartment above, offering an ideal space for guests or family members to stay. The apartment has a kitchen, full bathroom with shower, screened in porch and its own private deck. Whether you're seeking a weekend getaway or a full-time residence, this property offers the opportunity to embrace lake living in a tranquil setting.
Days on Market: 71 Day(s)
Sold Price for nearby listings,
Property History Reports and more.
Sign Up or Log In Now
General Description
$Convert
Room Dimension
Interior Features
Exterior Features
Lot Information
Assigned School Information
| District: | Coldspring-Oakhurst CISD |
| Elementary School: | Street Elementary School |
| Middle School: | Lincoln Junior High School | |
| High School: | Coldspring-Oakhurst High School |
Email Listing Broker
Last updated as of: 06/29/2024

































