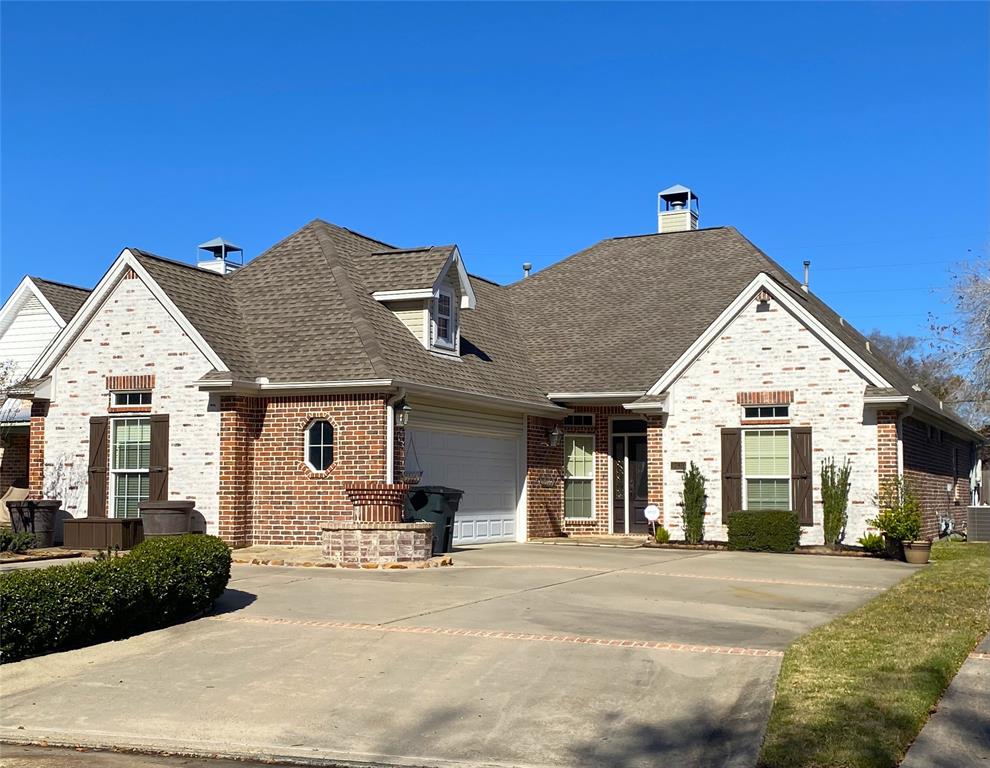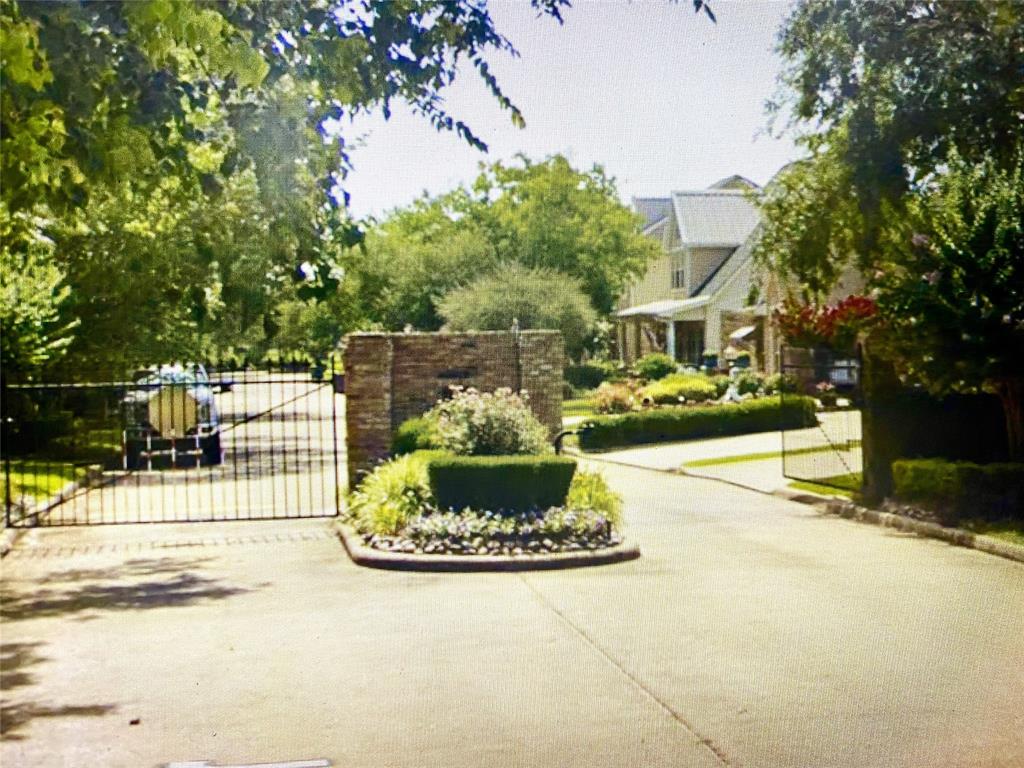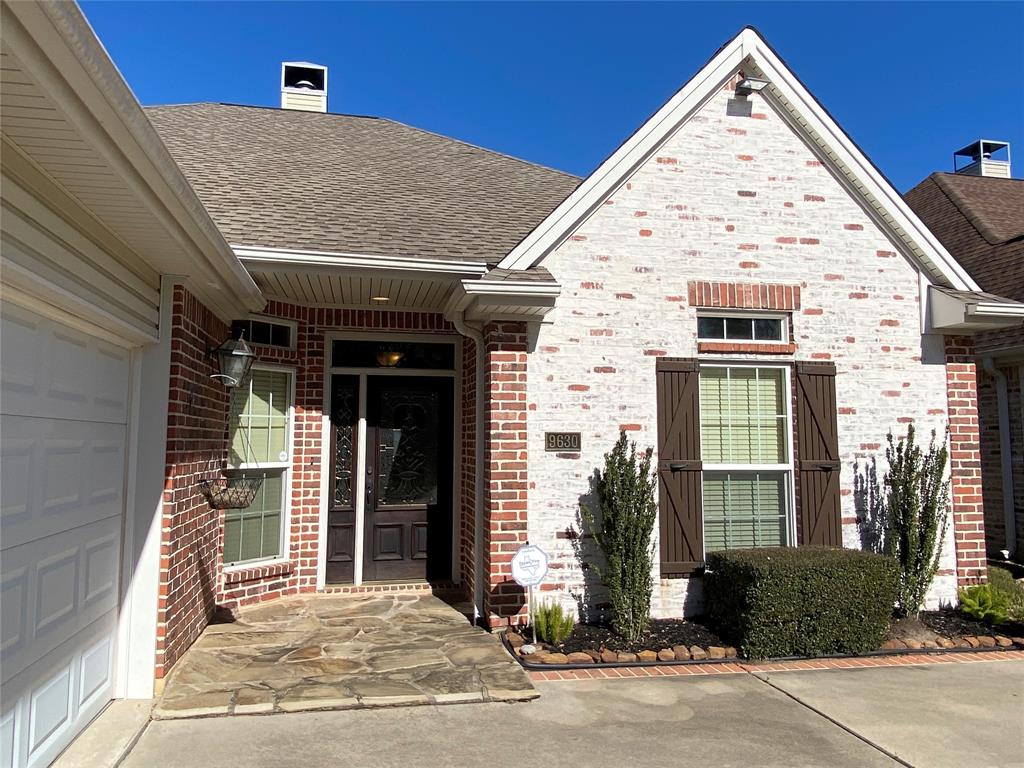If Luxury & Low Maintenance is what you're looking for then look no further. This large Garden Home is located in a Gated Community in West End Beaumont. It features a big kitchen with stainless appliances that include a dishwasher, brand new double ovens, & new microwave. It also has two walk-in pantries, a closet pantry & a breakfast bar. The laundry is located inside, off of the kitchen. Need a little extra space? This beauty also has a room that could be an office or den that opens up to the amazing, covered patio that features agas starter wood-burning fireplace surrounded by water fountains. No grass to mow back here, just relaxation and fun. The main suite features a jetted tub, separate shower, double sinks and a huge walk-in closet. Have guest visiting? The front bedroom & bath can be closed off for privacy for guest or your favorite mother-in-law. Talk about a great living room, the built-in bookcases that surround the fireplace are gorgeous.
Days on Market: 136 Day(s)
Sold Price for nearby listings,
Property History Reports and more.
Sign Up or Log In Now
General Description
Room Dimension
Interior Features
Exterior Features
Lot Information
Assigned School Information
| District: | Beaumont ISD |
| Elementary School: | Amelia Elementary School |
| Middle School: | Vincent Middle School | |
| High School: | West Brook Sr High School | |
Market Value Per Appraisal District
Cost/Sqft based on Market Value
| Tax Year | Cost/sqft | Market Value | Change | Tax Assessment | Change |
|---|---|---|---|---|---|
| 2023 | $166.93 | $400,120 | 21.03% | $289,568 | 10.00% |
| 2022 | $137.92 | $330,591 | 0.00% | $263,244 | 10.00% |
| 2021 | $137.92 | $330,591 | 51.96% | $239,313 | 10.00% |
| 2020 | $90.76 | $217,557 | -0.01% | $217,557 | -0.01% |
| 2019 | $90.77 | $217,570 | 4.74% | $217,570 | 4.74% |
| 2018 | $86.66 | $207,720 | 0.00% | $207,720 | 0.00% |
| 2017 | $86.66 | $207,720 | 4.98% | $207,720 | 4.98% |
| 2016 | $82.55 | $197,870 | -0.27% | $197,870 | -0.27% |
| 2015 | $82.77 | $198,410 | 0.00% | $198,410 | 0.00% |
| 2014 | $82.77 | $198,410 | 0.00% | $198,410 | 0.00% |
| 2013 | $82.77 | $198,410 | 0.00% | $198,410 | 0.00% |
| 2012 | $82.77 | $198,410 | $198,410 |
2023 Jefferson County Appraisal District Tax Value |
|
|---|---|
| Market Land Value: | $10,758 |
| Market Improvement Value: | $389,362 |
| Total Market Value: | $400,120 |
2023 Tax Rates |
|
|---|---|
| BEAUMONT IND SCHOOL DIST: | 0.9864 % |
| CITY OF BEAUMONT: | 0.6815 % |
| PORT OF BEAUMONT: | 0.0959 % |
| SABINE-NECHES NAVIGATION DIST: | 0.0880 % |
| DRAINAGE DISTRICT #6: | 0.1924 % |
| JEFFERSON COUNTY: | 0.3590 % |
| Total Tax Rate: | 2.4033 % |





























