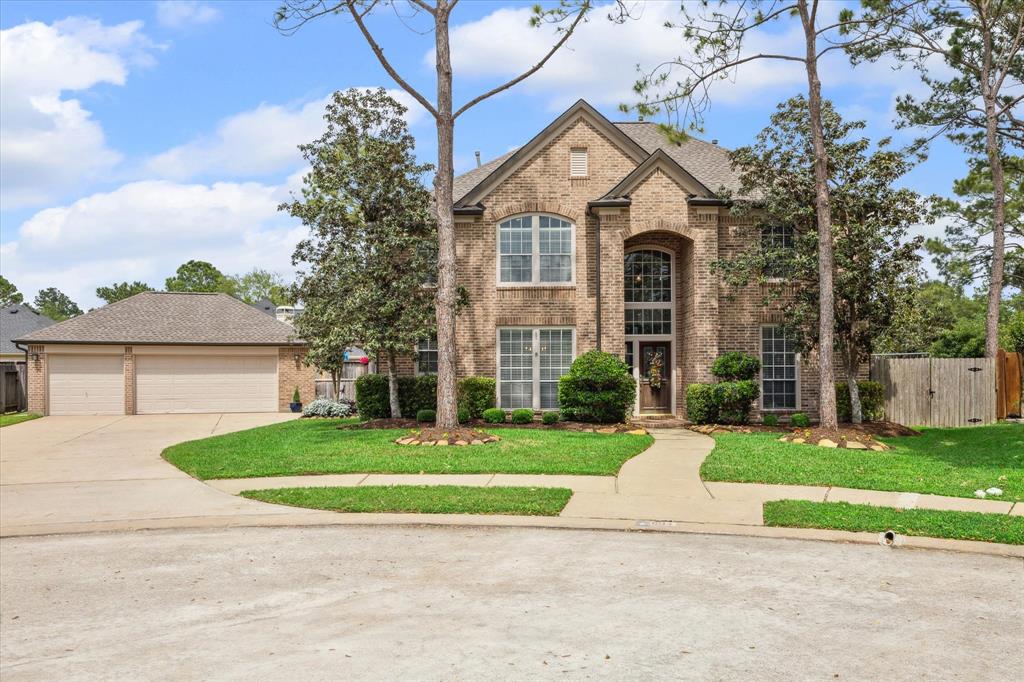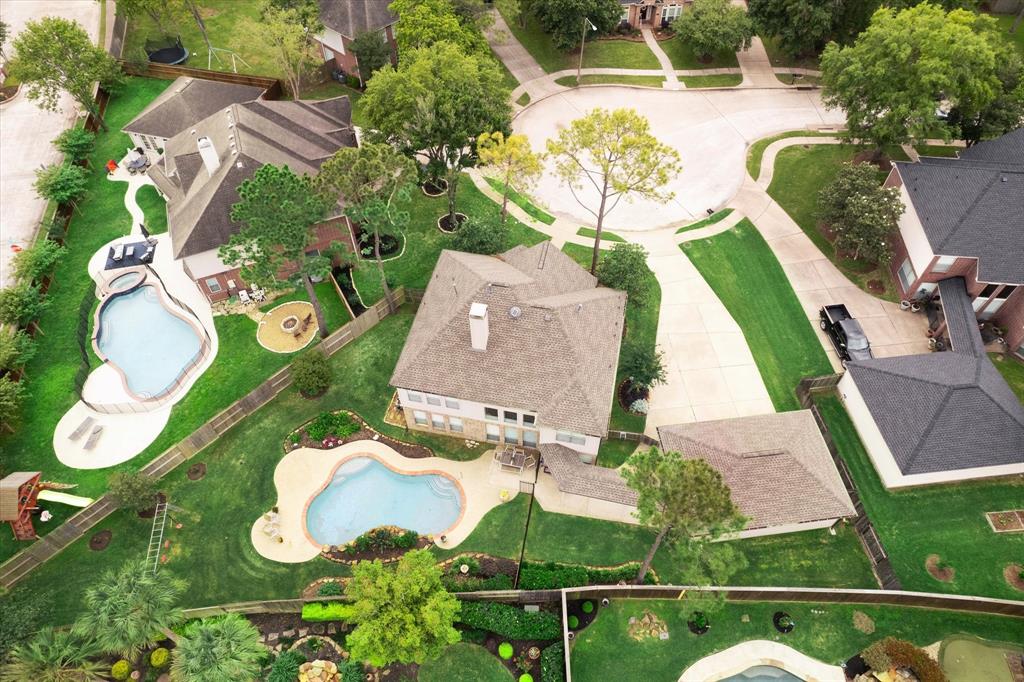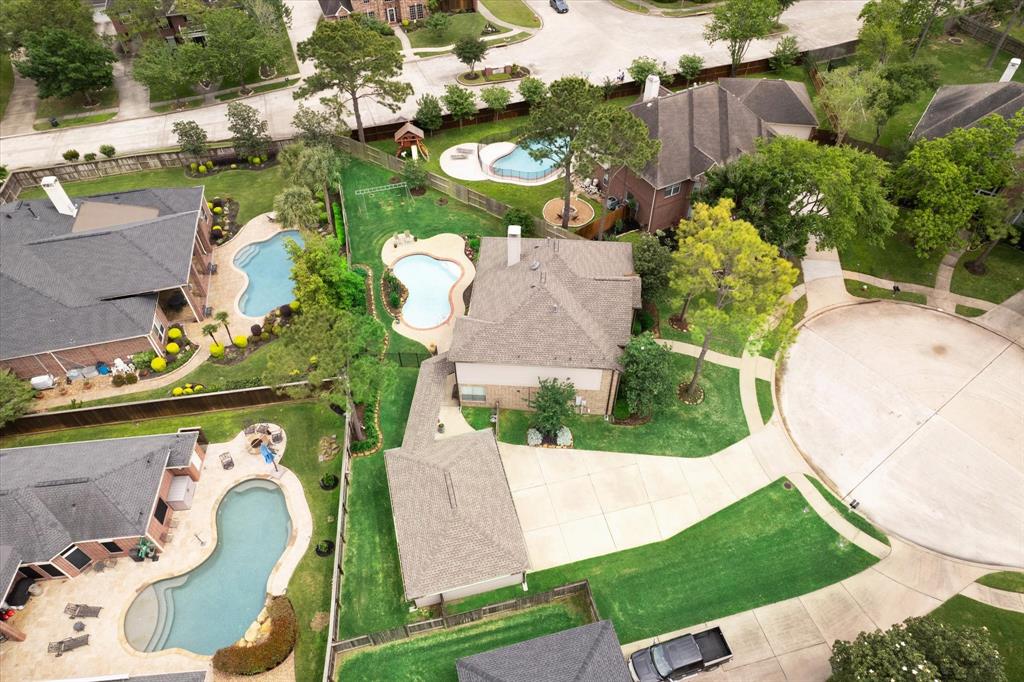You're going to love this FISD charmer that sits on an oversized lot on a quaint cul-de-sac with no through traffic. It's extremely private and has never flooded! You have a spacious, well-kept 4 bedroom, 2.5 bath home with oodles of storage, a true 3-car garage with a massive driveway, a recent roof, a 16 SEER HVAC system in 2020, and your own pool. This versatile Perry floorplan features a downstairs primary suite and could be modified to include a 5th bedroom and a 3rd full bath upstairs in the bonus room/holiday closet. Now it has a two-story living room with a wall of windows so you get wonderful natural light. If you want more space, this could be framed out to make a game room upstairs, with the addition of the 5th bedroom. You may wish to do some minor updates, but it's priced to reflect that. The yard is cross-fenced so people and pets can play together or separately.
Days on Market: 31 Day(s)
Sold Price for nearby listings,
Property History Reports and more.
Sign Up or Log In Now
General Description
$Convert
Room Dimension
Interior Features
Exterior Features
Lot Information
Assigned School Information
| District: | Friendswood ISD |
| Elementary School: | Westwood Elementary School |
| Middle School: | Friendswood Junior High School |
| High School: | Friendswood High School |
Market Value Per Appraisal District
Cost/Sqft based on Market Value
| Tax Year | Cost/sqft | Market Value | Change | Tax Assessment | Change |
|---|---|---|---|---|---|
| 2023 | $170.63 | $480,482 | 18.85% | $417,450 | 10.00% |
| 2022 | $143.56 | $404,270 | 17.18% | $379,500 | 10.00% |
| 2021 | $122.51 | $345,000 | 1.78% | $345,000 | 1.78% |
| 2020 | $120.37 | $338,960 | 0.00% | $338,960 | 0.00% |
| 2019 | $120.37 | $338,960 | 0.00% | $338,960 | 0.00% |
| 2018 | $120.37 | $338,960 | 0.00% | $338,960 | 0.00% |
| 2017 | $120.37 | $338,960 | 3.56% | $338,960 | 3.56% |
| 2016 | $116.24 | $327,320 | -3.14% | $327,320 | 1.00% |
| 2015 | $120.01 | $337,940 | 14.70% | $324,093 | 10.00% |
| 2014 | $104.63 | $294,630 | 3.39% | $294,630 | 3.39% |
| 2013 | $101.19 | $284,960 | 0.00% | $284,960 | 0.00% |
| 2012 | $101.19 | $284,960 | $284,960 |
2023 Galveston County Appraisal District Tax Value |
|
|---|---|
| Market Land Value: | $62,520 |
| Market Improvement Value: | $417,962 |
| Total Market Value: | $480,482 |
2023 Tax Rates |
|
|---|---|
| GALVESTON COUNTY: | 0.3342 % |
| FRIENDSWOOD CITY: | 0.5007 % |
| FRIENDSWOOD ISD: | 1.0800 % |
| COUNTY ROAD/FLOOD: | 0.0078 % |
| GALV CNTY CONSOLIDATED DRAINAG: | 0.1186 % |
| Total Tax Rate: | 2.0413 % |



























