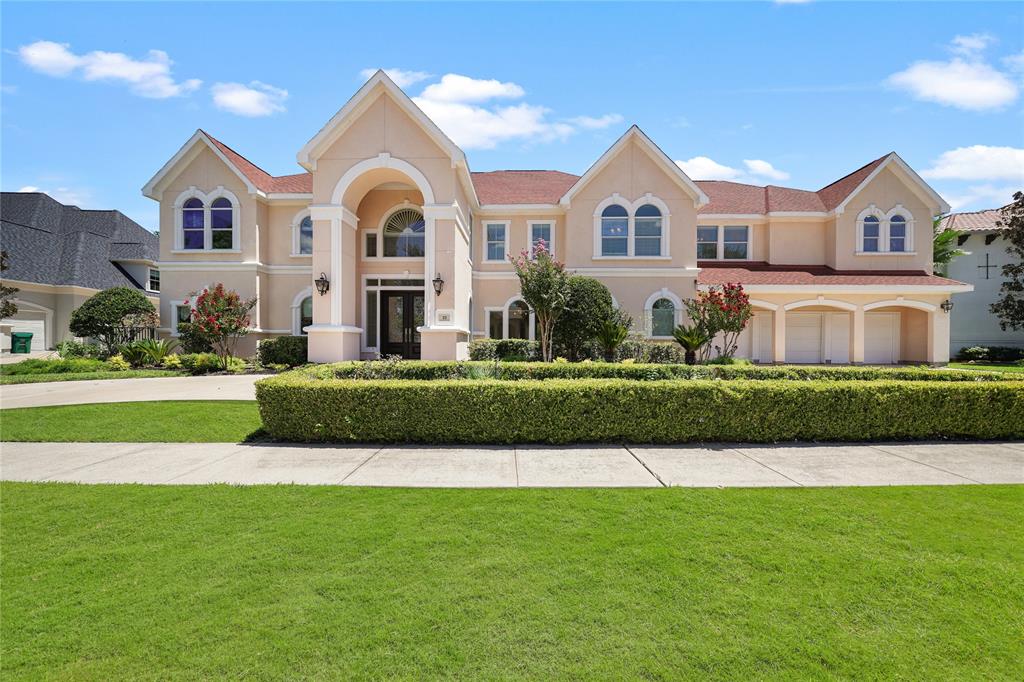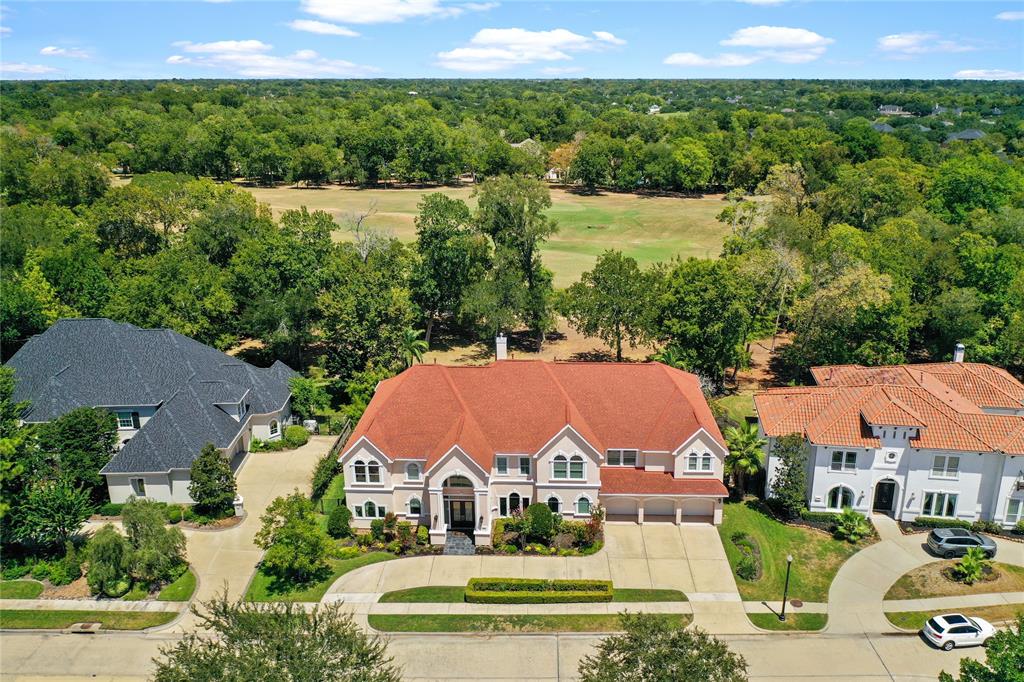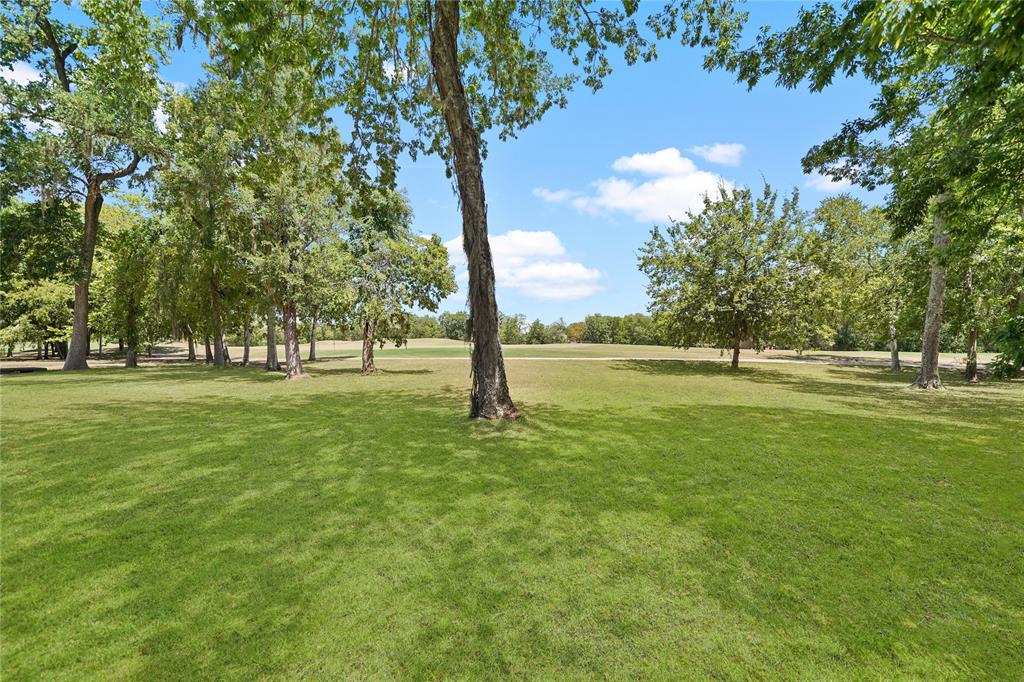Welcome to this Amazing Custom Home Located on an Oversized Golf Course Lot in a Gated Section in Sienna! This Home was built by Hann Custom Homes and has ALL of the Bells & Whistles! Offering 6 Bedrooms & 5.5 Bathrooms, (2 Bedrooms on the First floor) Custom Granite Flooring Welcome you as you enter through the DBL Mahogany Doors, Columns & Arches frame the Formal Dining Rm, Formal Living Rm with High Ceilings, Fireplace & Custom Drapery Frame the Windows that have the most picturesque Views of the Backyard Pool & Golf Course, Gourmet Island Kitchen with Brazilian Granite Counters, Thermador Appliances, Prep Kitchen, Open to the FAMILY Rm! 1st Floor Guest room suite, MUD Room, Primary Suite & Spa-Like Bath (self Cleaning tub) Custom Green Onyx & Lady Onyx Counters, walls & Flooring! Second Floor Study (see upgrade list) Game Room w HUGE Balcony, 3 Level Media Rm w/built-in storage for a fridge & Microwave, Dual Desk Work Station, LG Secondary Bedrms & Baths.Large Covered Patio & POOL!
Days on Market: 131 Day(s)
Sold Price for nearby listings,
Property History Reports and more.
Sign Up or Log In Now
General Description
$Convert
Room Dimension
Interior Features
Exterior Features
Lot Information
Assigned School Information
| District: | Fort Bend ISD |
| Elementary School: | Scanlan Oaks Elementary School |
| Middle School: | Ronald Thornton Middle School |
| High School: | Ridge Point High School |
Market Value Per Appraisal District
Cost/Sqft based on Market Value
| Tax Year | Cost/sqft | Market Value | Change | Tax Assessment | Change |
|---|---|---|---|---|---|
| 2023 | $248.43 | $1,814,000 | 50.21% | $1,328,448 | 10.00% |
| 2022 | $165.39 | $1,207,680 | 6.05% | $1,207,680 | 6.05% |
| 2021 | $155.95 | $1,138,780 | -12.06% | $1,138,780 | -12.06% |
| 2020 | $177.35 | $1,295,000 | -0.02% | $1,295,000 | -0.02% |
| 2019 | $177.39 | $1,295,270 | 10.00% | $1,295,270 | 10.00% |
| 2018 | $161.26 | $1,177,520 | 1.56% | $1,177,520 | 1.56% |
| 2017 | $158.79 | $1,159,470 | -2.30% | $1,159,470 | -2.30% |
| 2016 | $162.53 | $1,186,790 | -6.46% | $1,186,790 | -6.46% |
| 2015 | $173.76 | $1,268,780 | 8.84% | $1,268,780 | 8.84% |
| 2014 | $159.64 | $1,165,720 | -2.25% | $1,165,720 | -2.25% |
| 2013 | $163.32 | $1,192,550 | $1,192,550 |
2023 Fort Bend County Appraisal District Tax Value |
|
|---|---|
| Market Land Value: | $231,297 |
| Market Improvement Value: | $1,582,703 |
| Total Market Value: | $1,814,000 |
2023 Tax Rates |
|
|---|---|
| FORT BEND ISD: | 0.9892 % |
| FT BEND CO GEN: | 0.4265 % |
| FORT BEND DRNG: | 0.0124 % |
| SIENNA PLAN LID: | 0.4125 % |
| Total Tax Rate: | 1.8406 % |

















































