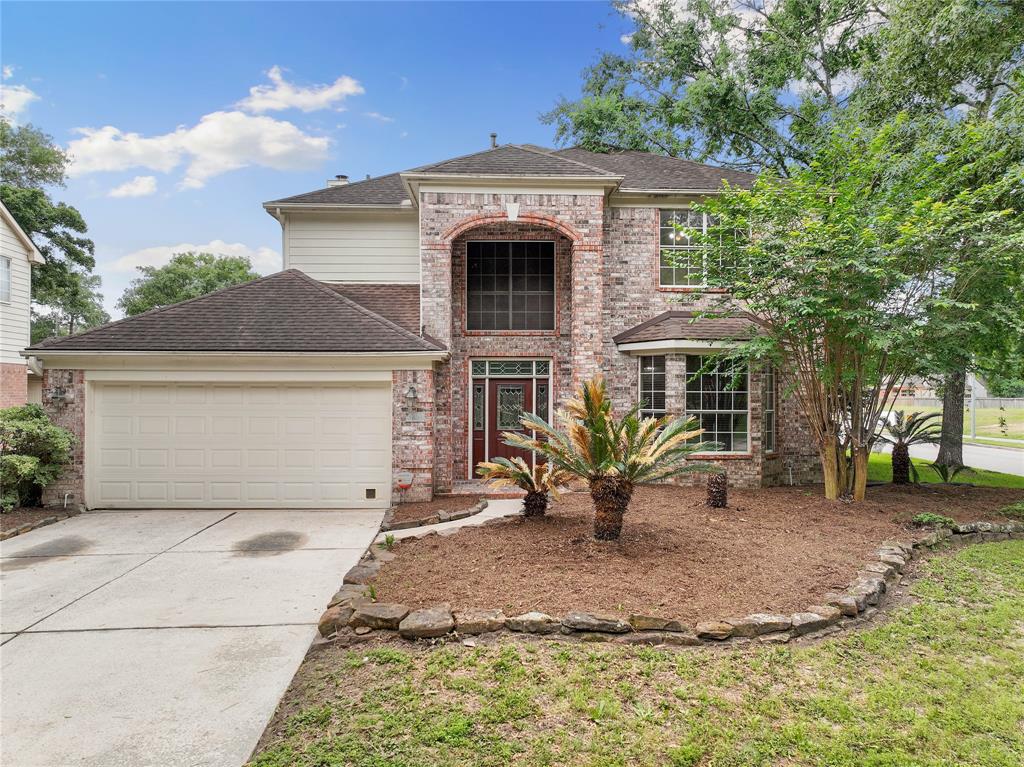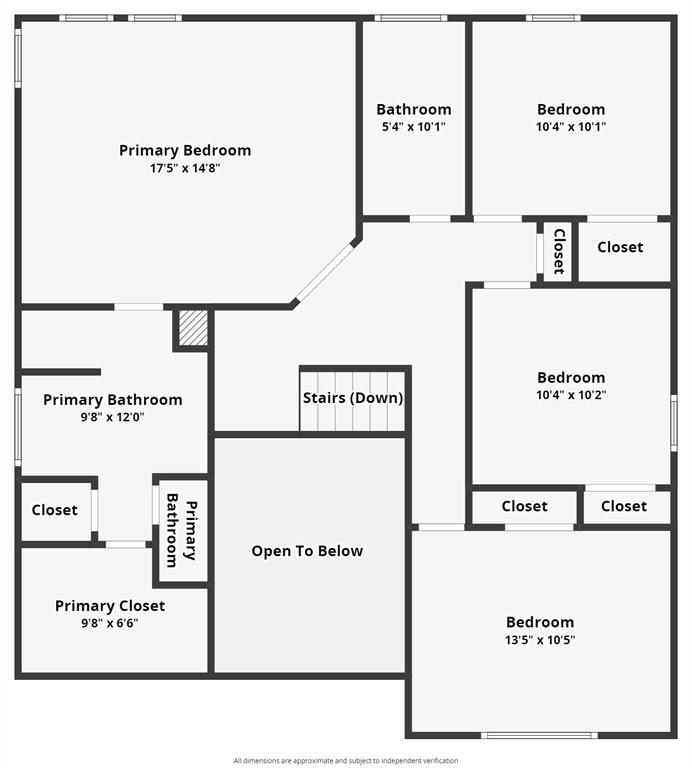This charming corner-lot home boasts a two-story layout with all bedrooms upstairs and an inviting open-concept kitchen. The backyard is a true oasis, featuring a brand-new fence, sparkling pool, hot tub, outdoor BBQ grill, and mini refrigerator. This property is a must-see! Contact us for more information on this gem.
Days on Market: 84 Day(s)
Premium Content
Get full access to Premium Content
Sold Price for nearby listings,
Property History Reports and more.
Sign Up or Log In Now
Sold Price for nearby listings,
Property History Reports and more.
Sign Up or Log In Now
General Description
MLS#:
74030440 (HAR)
Listing Price:
Listing Status:
For Sale
Address:
3802 Echo Mountain Dr
City:
Houston
State:
TX
Zip Code:
77345
County:
Harris County
Legal Description:
LT 1 BLK 4 MILLS BRANCH VILLAGE SEC 5
Property Type:
Single-Family
Bedrooms:
4 Bedroom(s)
Baths:
2 Full & 1 Half Bath(s)
Garage(s):
2 / Attached
Stories:
2
Style:
Traditional
Year Built:
1994 / Appraisal District
Building Sqft.:
2,365 /Appraisal District
Lot Size:
9,037 Sqft. /Appraisal District
Maintenance Fee:
$ 500 / Annually
Key Map©:
297P
Market Area:
Room Dimension
Living:
15'2"x16'8", 1st
Den:
13'6"x14'9", 1st
Dining:
13'6"x10'6", 1st
Kitchen:
9'11"x13'8", 1st
Breakfast:
8'6"x15'10", 1st
Primary Bedroom:
17'5"x14'8", 2nd
Bedroom:
10'4"x10'1", 2nd
Bedroom:
10'4"x10'2", 2nd
Bedroom:
13'5"x10'5", 2nd
Primary Bath:
9'8"x12'0", 2nd
Bath:
5'4"x10'1", 2nd
Bath:
4'3"x8'3", 1st
Utility Room Desc:
5'9"x6'0", 1st
Interior Features
Fireplace:
1
Floors:
Carpet, Laminate, Tile
Countertop:
granite
Bedroom Description:
All Bedrooms Up
Heating:
Central Gas
Cooling:
Central Electric
Connections:
Electric Dryer Connections, Washer Connections
Microwave:
Yes
Range:
Electric Cooktop
Oven:
Electric Oven
Ice Maker:
No
Dishwasher:
Yes
Disposal:
Yes
Compactor:
No
Energy Feature:
Attic Vents
Interior:
2 Staircases, Crown Molding, Spa/Hot Tub, Fire/Smoke Alarm
Exterior Features
Roof:
Wood Shingle
Foundation:
Slab
Private Pool:
Yes
Private Pool Desc:
In Ground
Exterior Type:
Brick
Lot Description:
Corner
Water Sewer:
Public Water
Exterior:
Back Yard Fenced
Lot Information
Lot Size: 9,037 Lot Sqft./Appraisal District
Disclaimer: Lot configuration and dimensions are estimates, not based on personal knowledge and come from a third party (Digital Map Products); therefore, you should not rely on the estimates and perform independent confirmation as to their accuracy
Assigned School Information
| District: | Humble ISD |
| Elementary School: | Hidden Hollow Elementary School |
| Middle School: | Creekwood Middle School |
| High School: | Kingwood High School |
Property Tax
Market Value Per Appraisal District
Cost/Sqft based on Market Value
| Tax Year | Cost/sqft | Market Value | Change | Tax Assessment | Change |
|---|---|---|---|---|---|
| 2023 | $147.25 | $348,257 | 15.40% | $319,190 | 10.00% |
| 2022 | $127.60 | $301,776 | 14.40% | $290,173 | 10.00% |
| 2021 | $111.54 | $263,794 | 4.40% | $263,794 | 4.40% |
| 2020 | $106.84 | $252,678 | 2.19% | $252,678 | 2.19% |
| 2019 | $104.55 | $247,270 | 0.71% | $247,270 | 0.71% |
| 2018 | $103.82 | $245,529 | 0.00% | $245,529 | 0.00% |
| 2017 | $103.82 | $245,529 | 3.15% | $245,529 | 3.20% |
| 2016 | $100.65 | $238,042 | 2.76% | $237,922 | 10.00% |
| 2015 | $97.94 | $231,638 | 17.80% | $216,293 | 10.00% |
| 2014 | $83.14 | $196,630 | 7.50% | $196,630 | 7.50% |
| 2013 | $77.34 | $182,907 | 0.00% | $182,907 | 0.00% |
| 2012 | $77.34 | $182,907 | $182,907 |
2023 Harris County Appraisal District Tax Value |
|
|---|---|
| Market Land Value: | $33,094 |
| Market Improvement Value: | $315,163 |
| Total Market Value: | $348,257 |
2023 Tax Rates |
|
|---|---|
| HUMBLE ISD: | 1.1075 % |
| HARRIS COUNTY: | 0.3501 % |
| HC FLOOD CONTROL DIST: | 0.0311 % |
| PORT OF HOUSTON AUTHORITY: | 0.0057 % |
| HC HOSPITAL DIST: | 0.1434 % |
| HC DEPARTMENT OF EDUCATION: | 0.0048 % |
| LONE STAR COLLEGE SYS: | 0.1076 % |
| HOUSTON CITY OF: | 0.5192 % |
| Total Tax Rate: | 2.2694 % |
Location
Calculator
$ 2,017Monthly
Principal & Interest
$ 1,413
Property Tax
$ 604
Request More Information
Please enter your name, email address and phone number along with any additional questions you may have for Berkshire Hathaway HomeServices Tiffany Curry & Co., REALTORS















































 Last Virtual Open House Event: View Details →
Last Virtual Open House Event: View Details → 