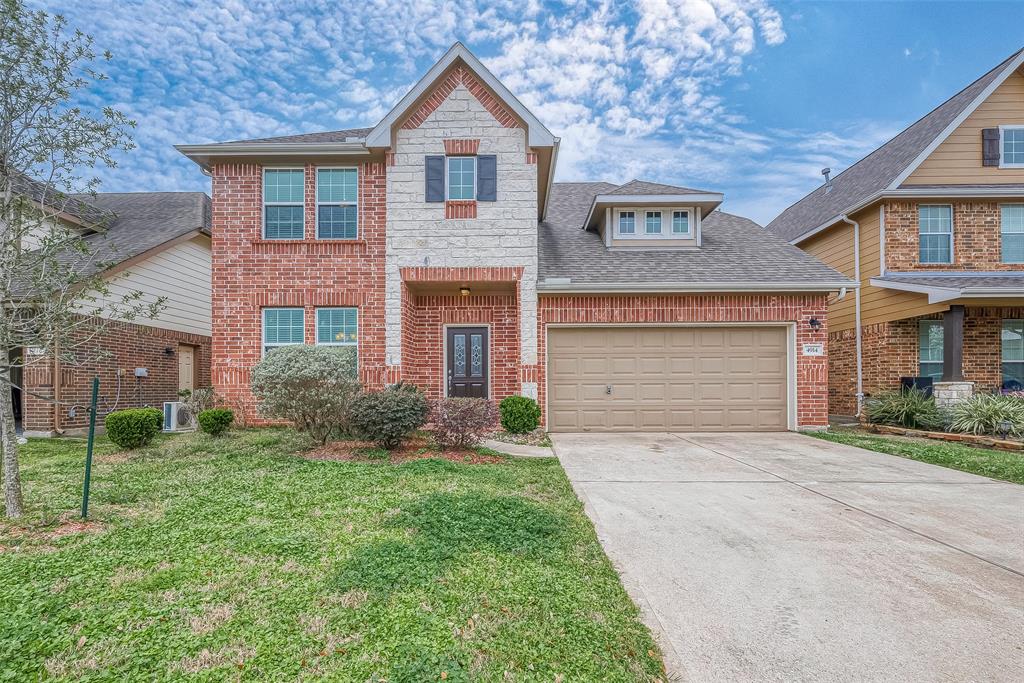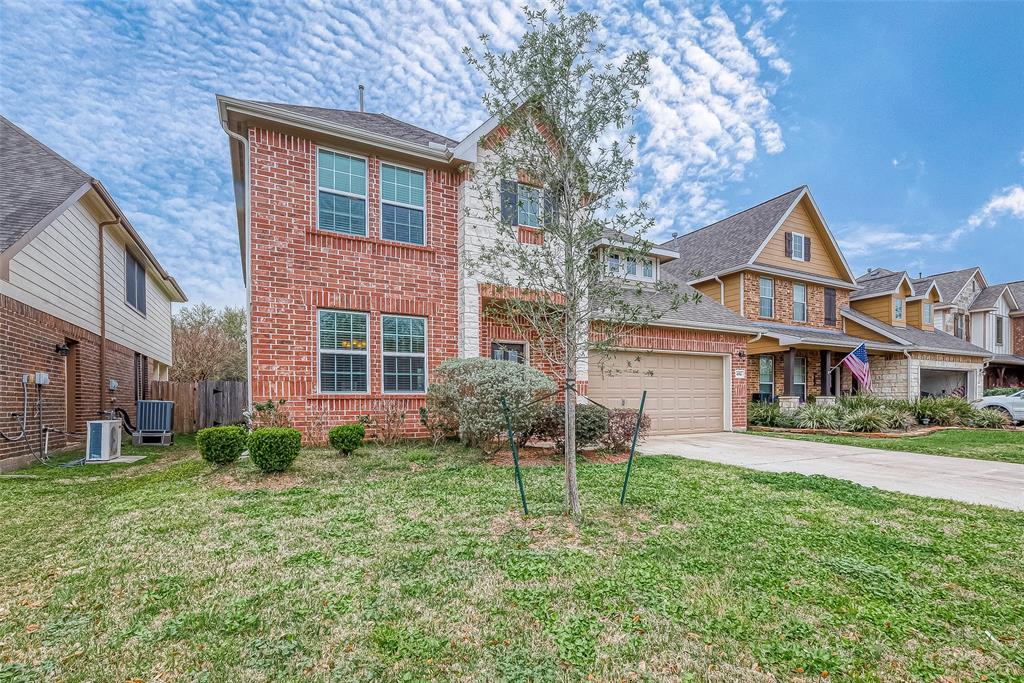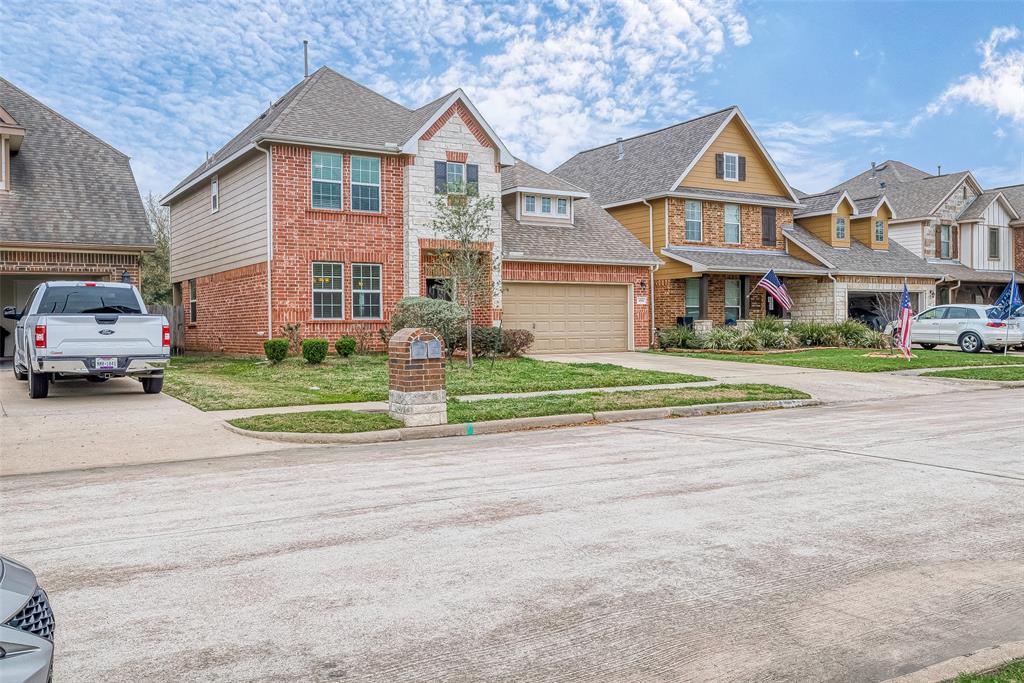Immaculate and Affordably Priced! This captivating home, featuring stone, brick, and Hardi Plank, awaits you. Recently pained, it boasts 5 bedrooms, 3 full baths, and a 2 car garage. The grand 2-story entry showcases a wrought iron stairway. Upgraded laminate wood plank flooring graces the dining room, family room, and study. The spacious kitchen is equipped with granite countertops, a gas range, pantry, and convenient pull-out shelving. A versatile downstairs study doubles as a 5th bedroom, complemented by a full bath nearby. Built in 2014, it incorporates energy-efficient features such as double-paned windows, and a reflective roof radiant barrier. Nestled on a serene lot with no rear neighbors and a park across the street. Your only task is to move in and relish the splendor!
Days on Market: 105 Day(s)
Sold Price for nearby listings,
Property History Reports and more.
Sign Up or Log In Now
General Description
Room Dimension
Interior Features
Exterior Features
Lot Information
Assigned School Information
| District: | La Porte ISD |
| Elementary School: | College Park Elementary School |
| Middle School: | Lomax Junior High School |
| High School: | La Porte High School |
Market Value Per Appraisal District
Cost/Sqft based on Market Value
| Tax Year | Cost/sqft | Market Value | Change | Tax Assessment | Change |
|---|---|---|---|---|---|
| 2023 | $147.53 | $347,426 | 9.79% | $347,426 | 9.79% |
| 2022 | $134.37 | $316,440 | 15.21% | $316,440 | 15.21% |
| 2021 | $116.63 | $274,667 | 4.53% | $274,667 | 4.53% |
| 2020 | $111.58 | $262,767 | 3.35% | $262,767 | 3.35% |
| 2019 | $107.96 | $254,246 | 6.41% | $254,246 | 6.41% |
| 2018 | $101.45 | $238,921 | 0.00% | $238,921 | 0.12% |
| 2017 | $101.45 | $238,921 | 10.13% | $238,645 | 10.00% |
| 2016 | $92.12 | $216,950 | -2.87% | $216,950 | -2.87% |
| 2015 | $94.84 | $223,352 | 792.37% | $223,352 | 792.37% |
| 2014 | $10.63 | $25,029 | 0.00% | $25,029 | 0.00% |
| 2013 | $10.63 | $25,029 | $25,029 |
2023 Harris County Appraisal District Tax Value |
|
|---|---|
| Market Land Value: | $57,567 |
| Market Improvement Value: | $289,859 |
| Total Market Value: | $347,426 |
2023 Tax Rates |
|
|---|---|
| LA PORTE ISD: | 0.9739 % |
| HARRIS COUNTY: | 0.3501 % |
| HC FLOOD CONTROL DIST: | 0.0311 % |
| PORT OF HOUSTON AUTHORITY: | 0.0057 % |
| HC HOSPITAL DIST: | 0.1434 % |
| HC DEPARTMENT OF EDUCATION: | 0.0048 % |
| SAN JACINTO COM COL D: | 0.1462 % |
| DEER PARK CITY OF: | 0.7200 % |
| Total Tax Rate: | 2.3752 % |

















































