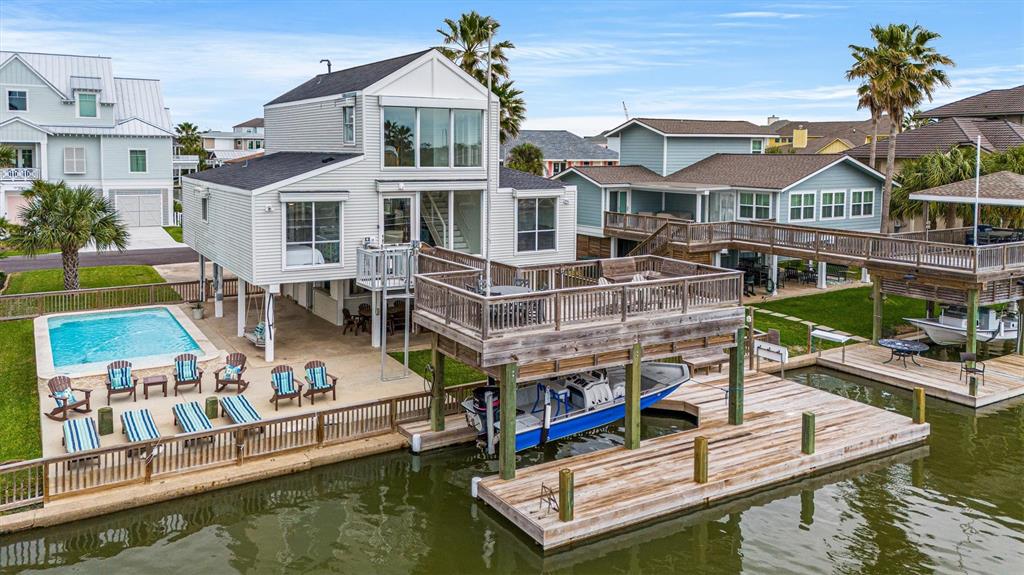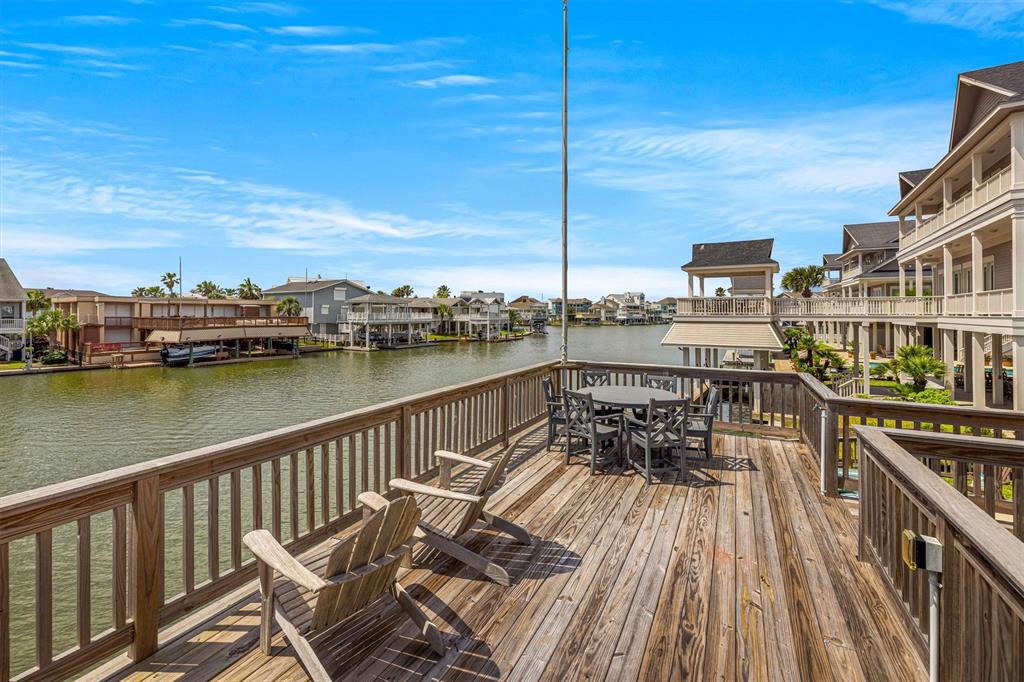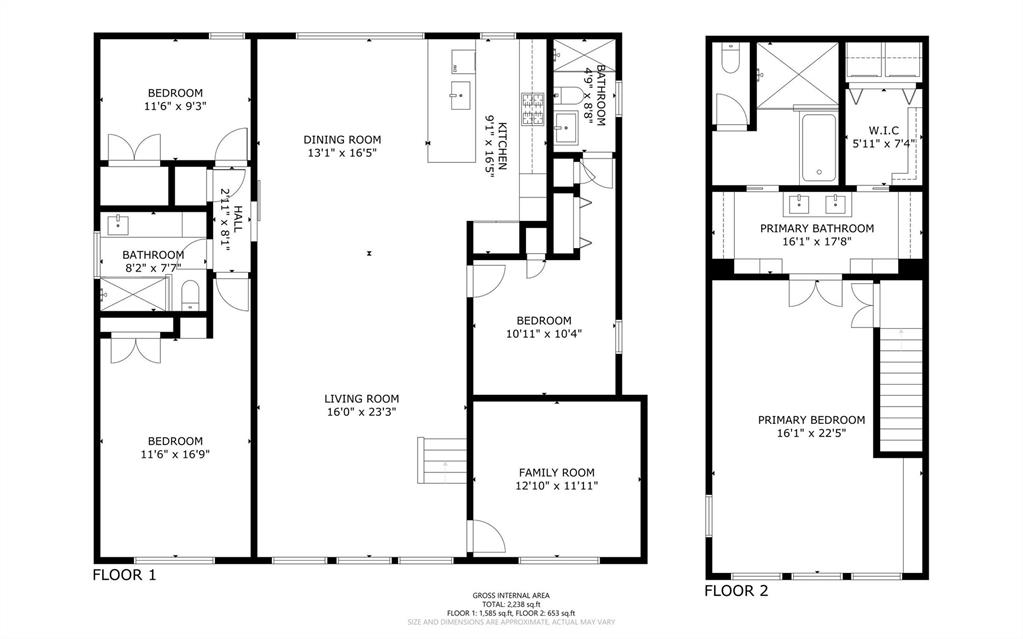Great Location + Fantastic Floorplan = 3513 Muscatee. Located on one of the widest canals in Pirates Cove & a very short walk to the Country Club, making a morning golf game & afternoon fishing outing a breeze. The home offers 4 bedrooms & 2 bathrooms on the main floor with a large primary suite upstairs. All of the bathrooms have been renovated with quartz countertops and tile surround shower walls. The spacious open living space features large picture windows & coastal light stained pine flooring. The updated kitchen includes pots/pans drawers, quartz countertops, glass tile backsplash & gas range. Other features to get excited about are high ceilings, large picture windows, exterior shutters, large pool, outdoor kitchen, expansive outdoor entertaining spaces, cargo lift & fully fenced yard. Other recent updates include boat dock, roof, carpet, exterior paint, & PEX plumbing. Conveys furnished with exclusions! Short term rentals are not permitted in this section of Pirates Cove.
Days on Market: 103 Day(s)
Sold Price for nearby listings,
Property History Reports and more.
Sign Up or Log In Now
General Description
Room Dimension
Interior Features
Exterior Features
Lot Information
Assigned School Information
| District: | Galveston ISD |
| Elementary School: | GISD OPEN ENROLL |
| Middle School: | GISD OPEN ENROLL |
| High School: | Ball High School |
Market Value Per Appraisal District
Cost/Sqft based on Market Value
| Tax Year | Cost/sqft | Market Value | Change | Tax Assessment | Change |
|---|---|---|---|---|---|
| 2023 | $373.98 | $838,831 | 0.00% | $838,831 | 0.00% |
| 2022 | $373.98 | $838,831 | 25.79% | $838,831 | 25.79% |
| 2021 | $297.30 | $666,850 | 31.94% | $666,850 | 31.94% |
| 2020 | $225.32 | $505,400 | -6.76% | $505,400 | -6.76% |
| 2019 | $241.67 | $542,060 | -0.67% | $542,060 | -0.67% |
| 2018 | $243.30 | $545,730 | 8.53% | $545,730 | 8.53% |
| 2017 | $224.17 | $502,820 | 0.01% | $502,820 | 0.01% |
| 2016 | $224.15 | $502,770 | 23.34% | $502,770 | 23.34% |
| 2015 | $181.74 | $407,640 | 10.82% | $407,640 | 10.82% |
| 2014 | $163.99 | $367,840 | 0.00% | $367,840 | 0.00% |
| 2013 | $163.99 | $367,840 | 0.00% | $367,840 | 0.00% |
| 2012 | $163.99 | $367,840 | $367,840 |
2023 Galveston County Appraisal District Tax Value |
|
|---|---|
| Market Land Value: | $256,120 |
| Market Improvement Value: | $582,711 |
| Total Market Value: | $838,831 |
2023 Tax Rates |
|
|---|---|
| GALVESTON COUNTY: | 0.3342 % |
| GALVASTON COLLEGE: | 0.1240 % |
| COUNTY ROAD/FLOOD: | 0.0078 % |
| GALVASTON ISD: | 0.8475 % |
| GALVESTON CITY: | 0.4089 % |
| Total Tax Rate: | 1.7223 % |
















































