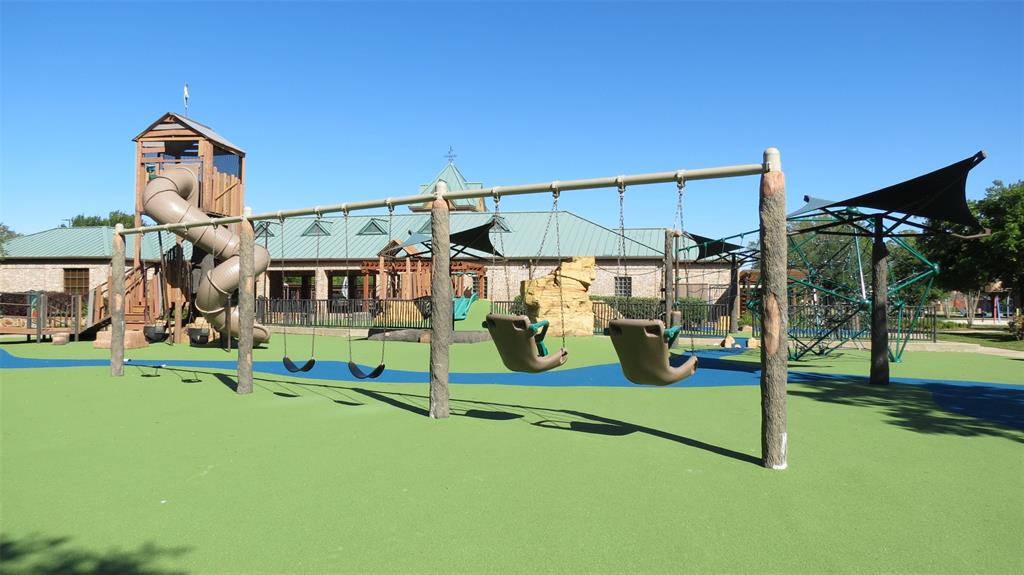Reduced 20K! Sellers packed & ready to go!! Intriguing floor plan in this amazing 1 story boasting of 3 private and 3 family areas backing up to an expansive green space +3 car tandem garage in Sugar Land! Open room & sizes accommodate large gatherings throughout the home. 12' ceilings in the family room & primary bedroom. Luxurious primary bath with split vanities, jacuzzi, & large primary closet. Cook's kitchen with island & plenty of counter space opens to family room, breakfast area, and den! Private wing tucked off den includes a bedroom/study and full bath. 2nd private wing off foyer includes utility room, full bath, & 2 bedrooms. Bonus: beautiful custom shutters across the front. Exterior paint & fence 1yr, water heater 3yrs; Lots of Riverpark amenities for a nominal HOA fee, excellent location to get anywhere fast! See it before it's gone!
Days on Market: 79 Day(s)
Sold Price for nearby listings,
Property History Reports and more.
Sign Up or Log In Now
General Description
Room Dimension
Interior Features
Exterior Features
Lot Information
Assigned School Information
| District: | Lamar Consolidated ISD |
| Elementary School: | Irma Dru Hutchison Elementary School |
| Middle School: | Lamar Junior High School |
| High School: | Lamar Cons High School |
Market Value Per Appraisal District
Cost/Sqft based on Market Value
| Tax Year | Cost/sqft | Market Value | Change | Tax Assessment | Change |
|---|---|---|---|---|---|
| 2023 | $133.28 | $456,353 | 12.24% | $389,235 | 10.00% |
| 2022 | $118.75 | $406,600 | 26.40% | $353,850 | 10.00% |
| 2021 | $93.95 | $321,680 | 3.73% | $321,680 | 3.73% |
| 2020 | $90.57 | $310,110 | 1.59% | $310,110 | 1.59% |
| 2019 | $89.16 | $305,270 | 1.37% | $305,270 | 1.37% |
| 2018 | $87.95 | $301,150 | 4.78% | $301,150 | 4.78% |
| 2017 | $83.94 | $287,420 | -3.05% | $287,420 | -3.05% |
| 2016 | $86.59 | $296,470 | 3.79% | $296,470 | 3.79% |
| 2015 | $83.42 | $285,640 | 16.69% | $285,640 | 16.69% |
| 2014 | $71.49 | $244,790 | 2.90% | $244,790 | 2.90% |
| 2013 | $69.48 | $237,900 | $237,900 |
2023 Fort Bend County Appraisal District Tax Value |
|
|---|---|
| Market Land Value: | $48,600 |
| Market Improvement Value: | $407,753 |
| Total Market Value: | $456,353 |
2023 Tax Rates |
|
|---|---|
| LAMAR CISD: | 1.1492 % |
| FT BEND CO GEN: | 0.4265 % |
| FORT BEND DRNG: | 0.0124 % |
| CITY OF SUGAR LAND: | 0.3500 % |
| FT BEND LID 10: | 0.5700 % |
| Total Tax Rate: | 2.5081 % |


































