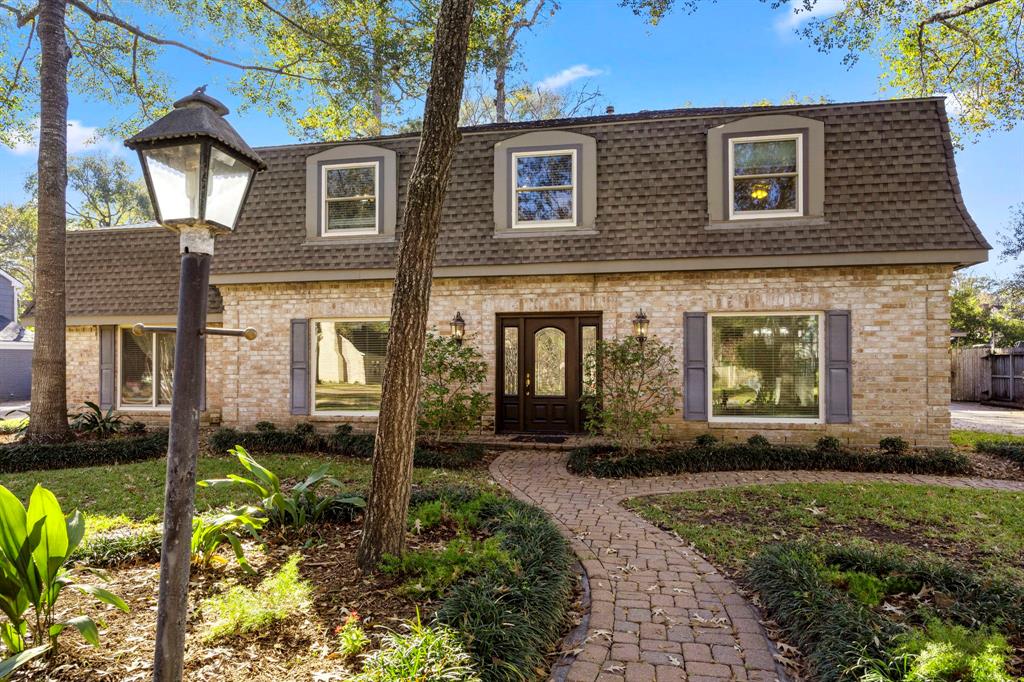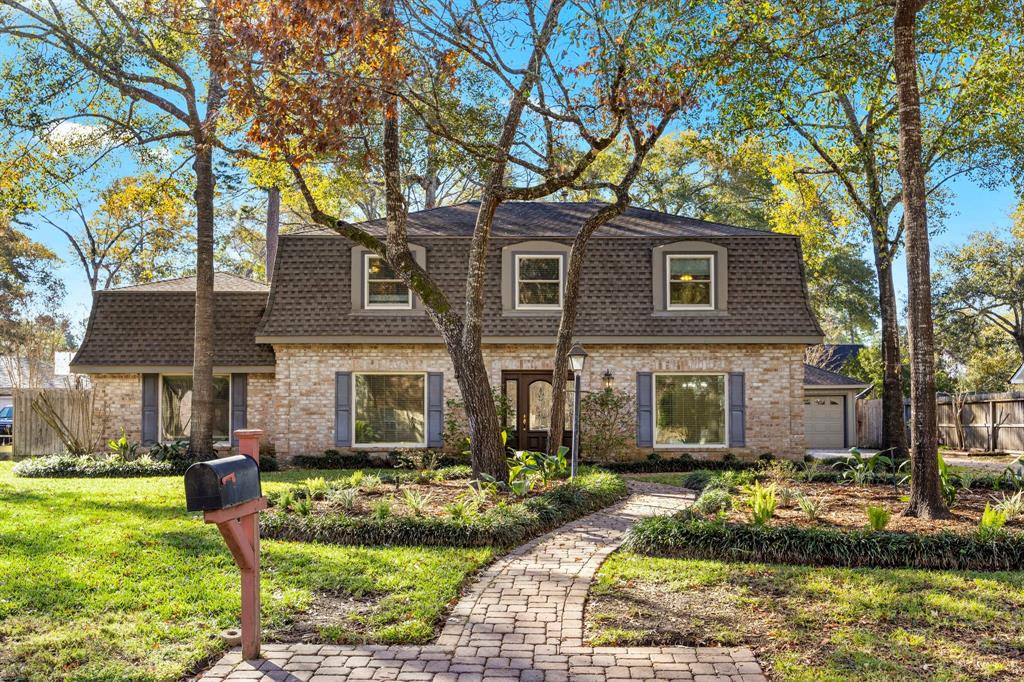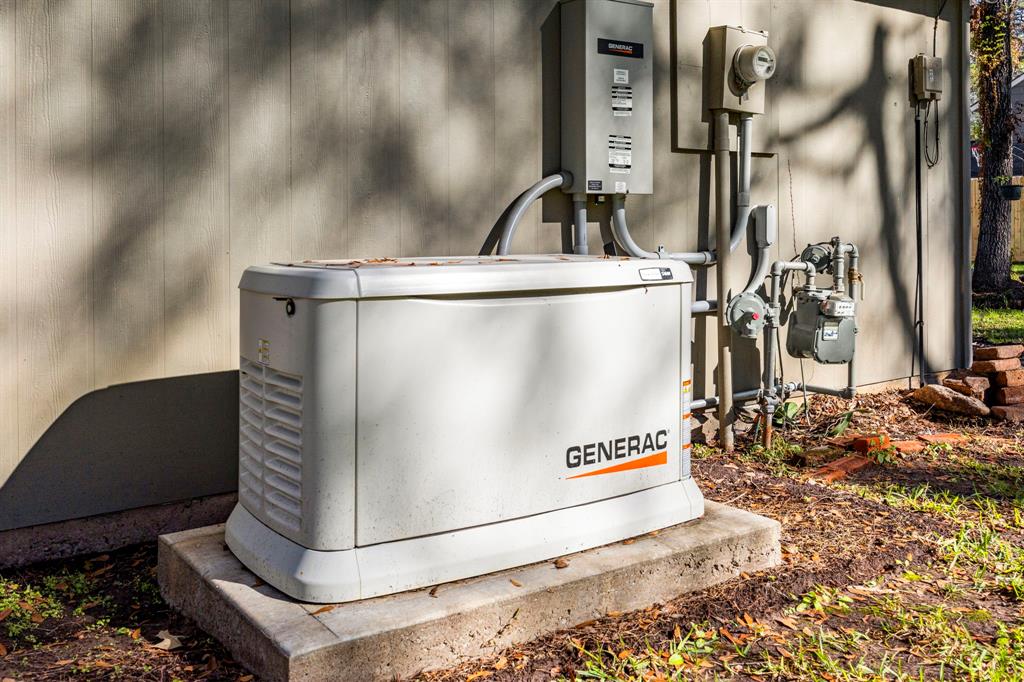Welcoming to this stunning 5 bedroom, 3 1/2 bath home that is sure to impress! Very nice neighborhood with great school system. This 3,000 Square foot home has a formal dining, living room featuring rustic wood ceiling beam and plenty of nice built in storage and fireplace. Nature light and a wet bar are also adjourn to living area. The kitchen in this home has natural wood cabinets and a breakfast nook. Primary bedroom located downstairs with updated shower, double sink and a separate vanity area. 2nd primary bedroom upstairs with a walk-in closet and three additional bedrooms as well. Very spacious backyard and a full house generator to never be without power! Whether you envision crating your own outdoor oasis or expanding the living space the potential here is truly exciting.
Days on Market: 64 Day(s)
Sold Price for nearby listings,
Property History Reports and more.
Sign Up or Log In Now
General Description
Room Dimension
Interior Features
Exterior Features
Lot Information
Assigned School Information
| District: | Klein ISD |
| Elementary School: | Northampton Elementary School |
| Middle School: | Hildebrandt Intermediate |
| High School: | Klein Oak High School |
Market Value Per Appraisal District
Cost/Sqft based on Market Value
| Tax Year | Cost/sqft | Market Value | Change | Tax Assessment | Change |
|---|---|---|---|---|---|
| 2023 | $126.32 | $386,780 | 10.03% | $328,304 | 10.00% |
| 2022 | $114.80 | $351,521 | 26.00% | $298,459 | 10.00% |
| 2021 | $91.11 | $278,983 | 13.10% | $271,327 | 10.00% |
| 2020 | $80.56 | $246,661 | 0.00% | $246,661 | 0.00% |
| 2019 | $80.56 | $246,661 | 7.44% | $246,661 | 7.44% |
| 2018 | $74.98 | $229,580 | 0.00% | $229,580 | 0.00% |
| 2017 | $74.98 | $229,580 | -14.09% | $229,580 | 6.16% |
| 2016 | $87.27 | $267,234 | 5.97% | $216,268 | 10.00% |
| 2015 | $82.35 | $252,170 | 28.85% | $196,608 | 10.00% |
| 2014 | $63.92 | $195,712 | 20.45% | $178,735 | 10.00% |
| 2013 | $53.07 | $162,487 | 4.84% | $162,487 | 4.84% |
| 2012 | $50.62 | $154,990 | $154,990 |
2023 Harris County Appraisal District Tax Value |
|
|---|---|
| Market Land Value: | $77,400 |
| Market Improvement Value: | $309,380 |
| Total Market Value: | $386,780 |
2023 Tax Rates |
|
|---|---|
| KLEIN ISD: | 1.0316 % |
| HARRIS COUNTY: | 0.3501 % |
| HC FLOOD CONTROL DIST: | 0.0311 % |
| PORT OF HOUSTON AUTHORITY: | 0.0057 % |
| HC HOSPITAL DIST: | 0.1434 % |
| HC DEPARTMENT OF EDUCATION: | 0.0048 % |
| LONE STAR COLLEGE SYS: | 0.1076 % |
| HC EMERG SRV DIST 7: | 0.0900 % |
| HC EMERG SRV DIST 11: | 0.0302 % |
| NORTHHAMPTON MUD: | 0.4850 % |
| Total Tax Rate: | 2.2795 % |

















































