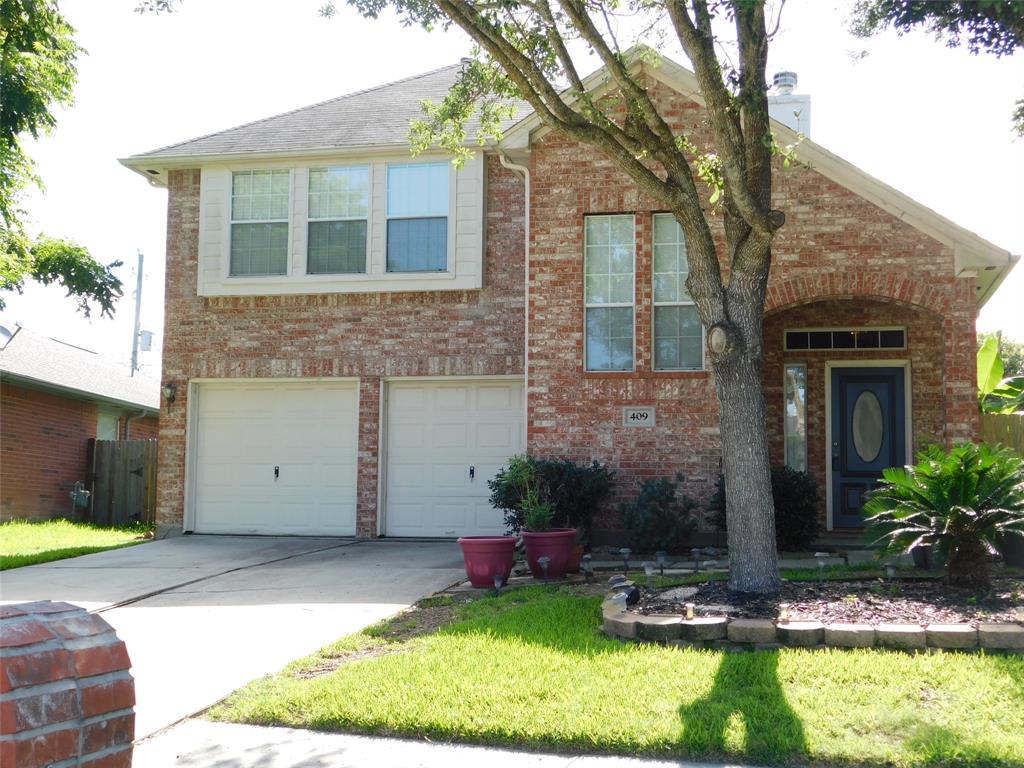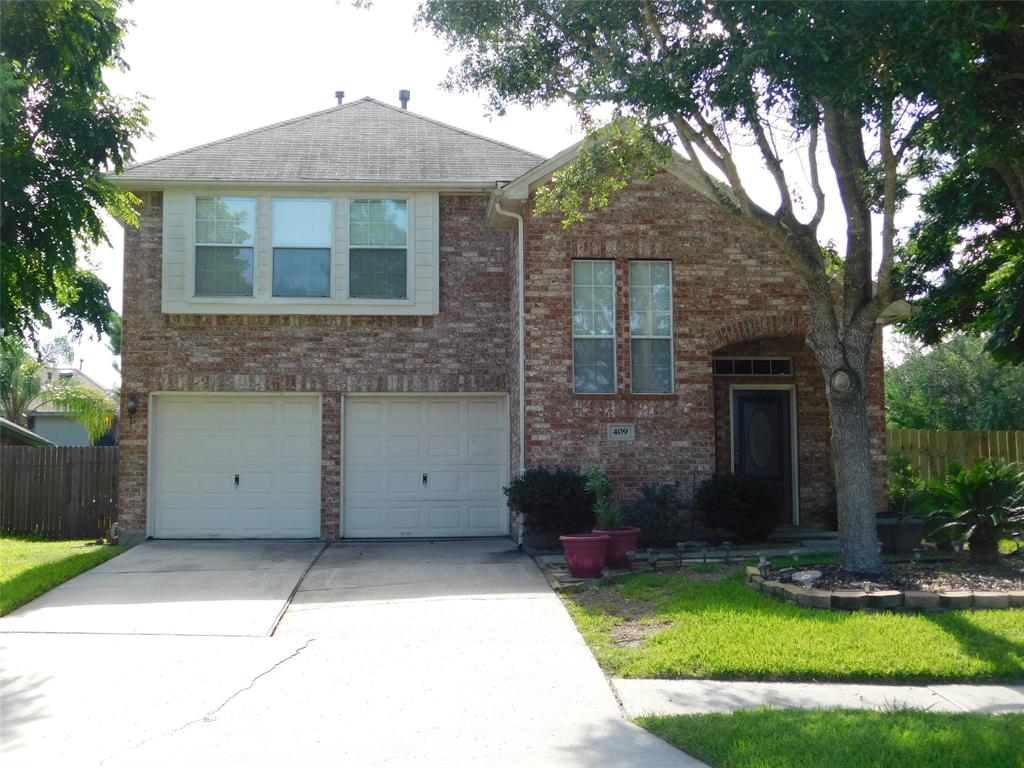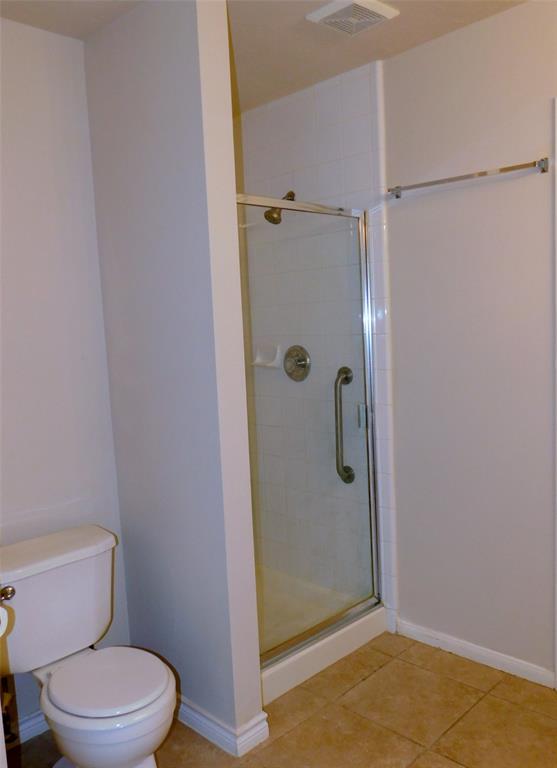Nice home on a quiet and low traffic cul-de-sac loop street; Featuring laminate wood floors in living areas and bedrooms; tile in the kitchen and baths; large eat-in Kitchen with island and plenty of cabinets and countertop space; Built-in microwave, can-opener and a gas range; Formal dining room; high ceiling and gas fireplace in Den; Primary Bedroom downstairs; Primary Bath with Garden Tub and Separate Shower (New Shower door coming); 2 bedrooms and a large game room with walk-in closets upstairs; nice storage area under stairwell; inside utility room; large backyard with patio area perfect for family gatherings and BBQs; Call today for a viewing!
Days on Market: 99 Day(s)
Premium Content
Get full access to Premium Content
Sold Price for nearby listings,
Property History Reports and more.
Sign Up or Log In Now
Sold Price for nearby listings,
Property History Reports and more.
Sign Up or Log In Now
General Description
MLS#:
49717455 (HAR)
Listing Price:
Listing Status:
For Lease
Address:
409 Stockbridge Ln
City:
Dickinson
State:
TX
Zip Code:
77539
County:
Galveston County
Legal Description:
CENTERFIELD LAKES IN BAY COLONY SEC 2 (2000), ABST 19, BLOCK
Property Type:
Single Family Homes (For Lease)
Bedrooms:
3 Bedroom(s)
Baths:
2 Full & 1 Half Bath(s)
Garage(s):
2 / Attached
Stories:
2
Year Built:
2000 / Appraisal District
Building Sqft.:
2,201 /Appraisal District
Lot Size:
6,424 Sqft. /Appraisal District
Key Map©:
699J
Market Area:
Room Dimension
Den:
16x11, 1st
Dining:
11x8, 1st
Kitchen:
11x11, 1st
Primary Bedroom:
15x12, 1st
Bedroom:
10x12, 2nd
Bedroom:
11x13, 2nd
Game Room:
18x14, 2nd
Utility Room Desc:
5x6, 1st
Interior Features
Fireplace:
1/Gas Connections
Pets Allowed:
No
Smoking Allowed:
No
Furnished:
No
Floors:
Laminate, Tile
Bathroom Description:
Primary Bath: Double Sinks, Primary Bath: Separate Shower, Primary Bath: Soaking Tub
Bedroom Description:
Primary Bed - 1st Floor
Kitchen Description:
Island w/ Cooktop
Room Description:
Den, Formal Dining, Gameroom Up
Cooling:
Central Electric
Heating:
Central Gas
Connections:
Electric Dryer Connections, Gas Dryer Connections, Washer Connections
Dishwasher:
Yes
Range:
Gas Range
Microwave:
Yes
Disposal:
Yes
Energy Feature:
Ceiling Fans
Exterior Features
Private Pool:
No
Lot Description:
Cul-De-Sac
Water Sewer:
Public Sewer, Public Water, Water District
Area Pool:
Yes
Exterior:
Back Yard Fenced
Lot Information
Lot Size: 6,424 Lot Sqft./Appraisal District
Disclaimer: Lot configuration and dimensions are estimates, not based on personal knowledge and come from a third party (Digital Map Products); therefore, you should not rely on the estimates and perform independent confirmation as to their accuracy
Assigned School Information
| District: | Dickinson ISD |
| Elementary School: | Calder Road Elementary School |
| Middle School: | Elva C Lobit Middle School |
| High School: | Dickinson High School |
Location
Request More Information
Please enter your name, email address and phone number along with any additional questions you may have for Berkshire Hathaway HomeServices Tiffany Curry & Co., REALTORS



























