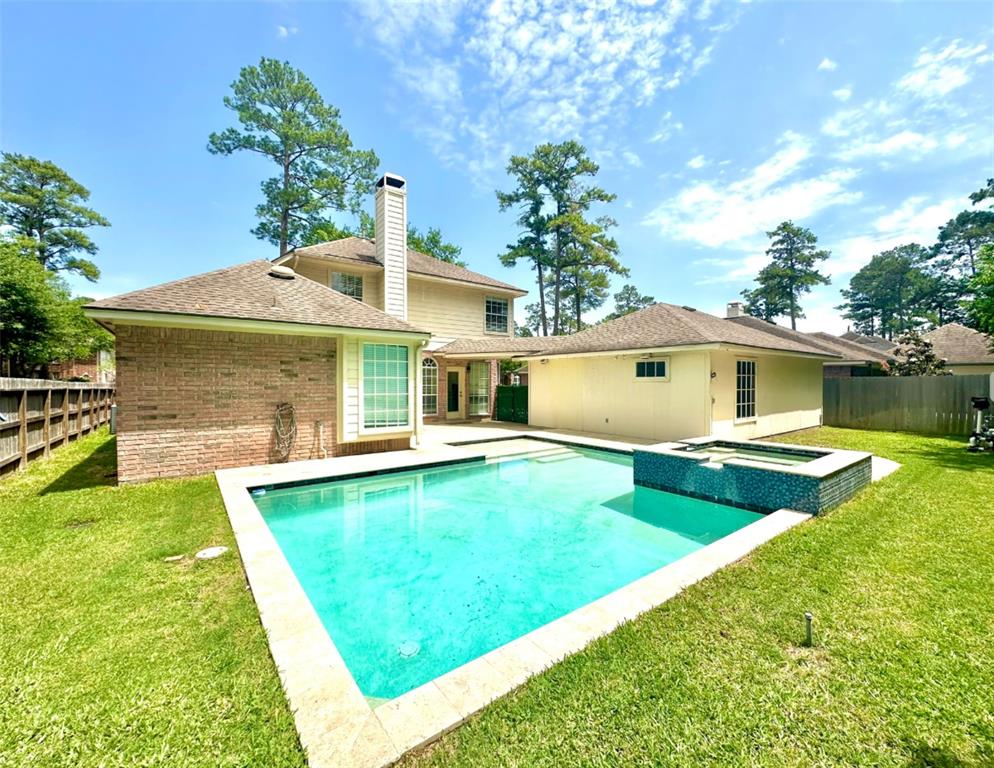Gorgeous 4-bedroom, 2.5-bathroom Cypress home in the peaceful Longwood Meadows subdivision. Enjoy a spacious kitchen complete with newer appliances, granite countertops, island with gas cooktop, and a breakfast bar. Wood-look ceramic flooring flows through the living space, which is graced with natural lighting and a cozy fireplace. The luxurious primary bedroom has vaulted ceilings and an en-suite bathroom. Outside, paradise beckons you to lounge on the patio beside the sparkling in-ground pool (no spa heater). Tenants will be responsible for pool maintenance. Smart refrigerator, washer, dryer, and freezer included.
Days on Market: 82 Day(s)
Premium Content
Get full access to Premium Content
Sold Price for nearby listings,
Property History Reports and more.
Sign Up or Log In Now
Sold Price for nearby listings,
Property History Reports and more.
Sign Up or Log In Now
General Description
MLS#:
40079152 (HAR)
Listing Price:
Listing Status:
For Lease
Address:
14919 Dunwoody Bnd
City:
Cypress
State:
TX
Zip Code:
77429
County:
Harris County
Legal Description:
LT 44 BLK 1 LONGWOOD VILLAGE SEC 1
Property Type:
Single Family Homes (For Lease)
Bedrooms:
4 Bedroom(s)
Baths:
2 Full & 1 Half Bath(s)
Garage(s):
2 / Detached
Stories:
2
Style:
Traditional
Year Built:
1995 / Appraisal District
Building Sqft.:
2,677 /Appraisal District
Lot Size:
8,400 Sqft. /Appraisal District
Key Map©:
367D
Market Area:
Room Dimension
Living:
2nd
Living:
1st
Family Room:
1st
Dining:
1st
Kitchen:
1st
Primary Bedroom:
17X18, 1st
Bedroom:
12X10, 2nd
Bedroom:
10X12, 2nd
Bedroom:
12X14, 2nd
Interior Features
Fireplace:
1/Gaslog Fireplace
Pets Allowed:
Case By Case
Smoking Allowed:
No
Furnished:
No
Floors:
Carpet, Tile
Countertop:
granite
Room Description:
Family Room, Formal Dining, Formal Living, Living Area - 2nd Floor
Bathroom Description:
Primary Bath: Double Sinks, Primary Bath: Separate Shower, Secondary Bath(s): Double Sinks, Primary Bath: Tub/Shower Combo
Kitchen Description:
Breakfast Bar, Island w/ Cooktop, Pantry
Bedroom Description:
En-Suite Bath, Primary Bed - 1st Floor, Walk-In Closet
Cooling:
Central Electric
Heating:
Central Gas
Microwave:
Yes
Range:
Gas Cooktop
Oven:
Convection Oven, Electric Oven
Disposal:
Yes
Dishwasher:
Yes
Appliances:
Dryer Included, Full Size, Refrigerator, Washer Included
Energy Feature:
Ceiling Fans, High-Efficiency HVAC, Energy Star Appliances, Digital Program Thermostat
Interior:
Crown Molding, Dryer Included, Formal Entry/Foyer, High Ceiling, Refrigerator Included, Fire/Smoke Alarm, Washer Included
Exterior Features
Private Pool Desc:
In Ground
Private Pool:
Yes
Lot Description:
Subdivision Lot
Water Sewer:
Water District
Area Pool:
Yes
Exterior:
Back Yard Fenced, Clubhouse, Patio/Deck, Sprinkler System
Lot Information
Lot Size: 8,400 Lot Sqft./Appraisal District
Disclaimer: Lot configuration and dimensions are estimates, not based on personal knowledge and come from a third party (Digital Map Products); therefore, you should not rely on the estimates and perform independent confirmation as to their accuracy
Assigned School Information
| District: | Cypress-Fairbanks ISD |
| Elementary School: | Hamilton Elementary School |
| Middle School: | Hamilton Middle School |
| High School: | Cy-Fair High School |
Location
Request More Information
Please enter your name, email address and phone number along with any additional questions you may have for Berkshire Hathaway HomeServices Tiffany Curry & Co., REALTORS















