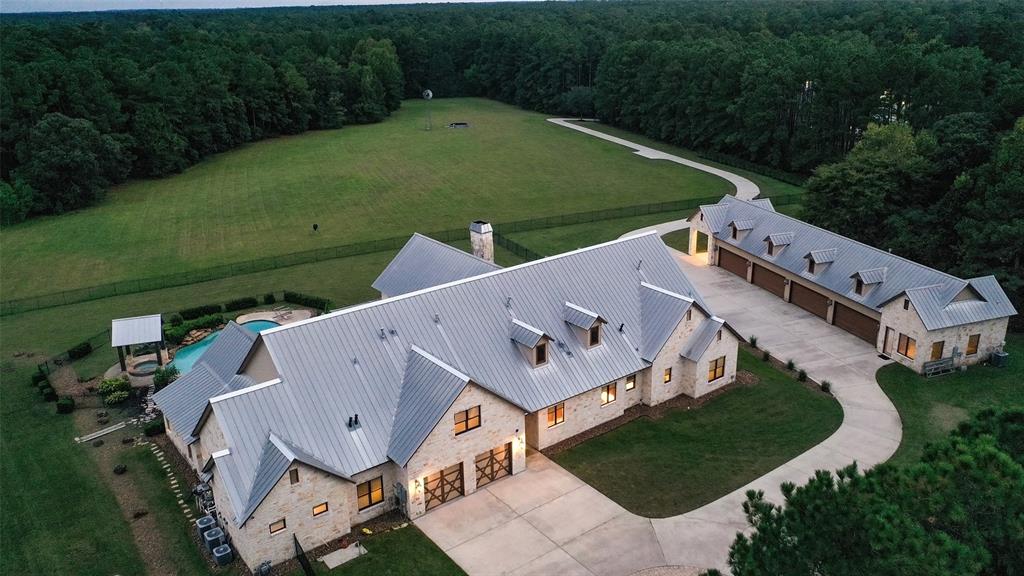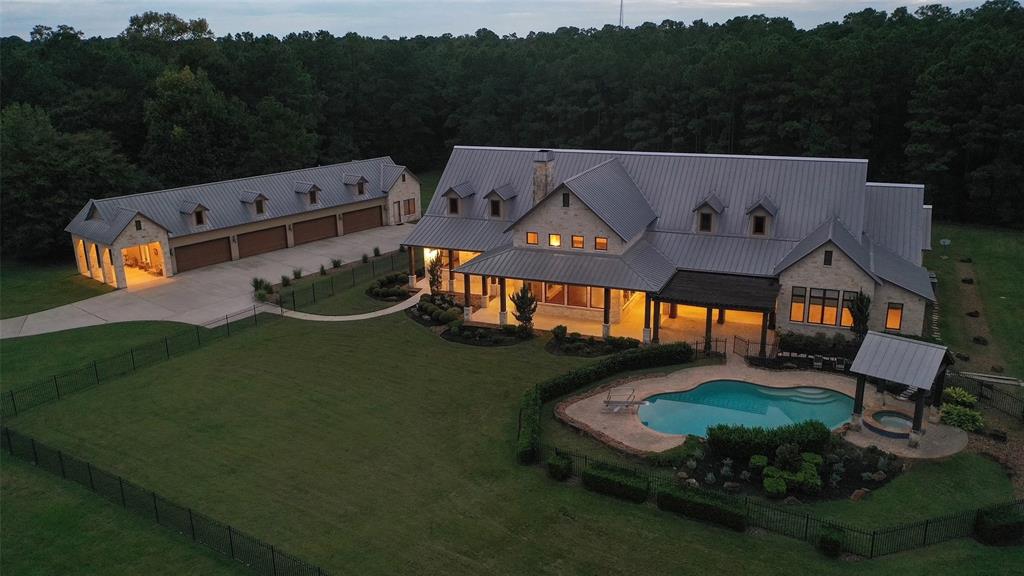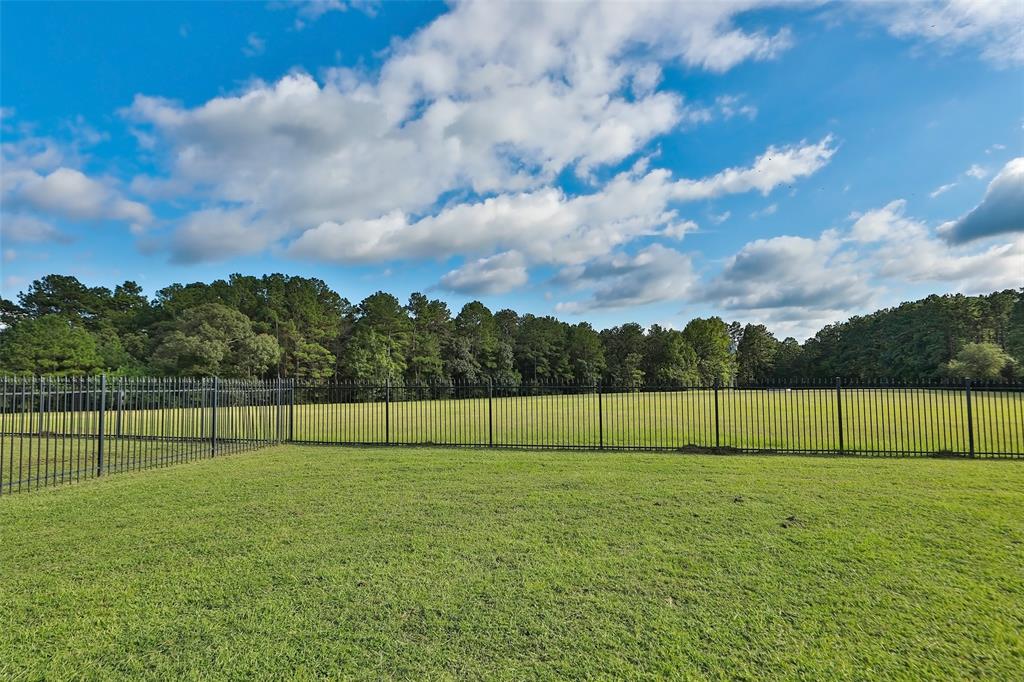Gorgeous custom home located on 38.61 +/- totally private acres!Additional 8 car epoxy A/C & heated garage that includes an office w/full bath.Spacious home w/plenty of custom features.Lrg kitchen w/granite counters, built-in Sub Zero Fridge/freezer drawers,Viking Professional 6 burner range/griddle,tons of detailed custom cabinets, & under counter lighting.A huge Butler's pantry to die for w/loads of cabinets,ladies desk area,& great prep space.Massive family rm complete w/soaring high ceilings,wood beams,stone f/p from floor to ceiling,wall of windows overlooks the backyd.Stately study w/fabulous wood paneling,separate office w/desk,plenty of storage & unique. Workout rm w/mirrors & bar.Lrg Primary bdr features sitting rm, & private patio area.Primary bath w/coffee bar,fridge,sink area,washer & dryer area,Bain Ultra air jet tub,& massive walk in closet.Knotty Alder doors & closets,Pella windows,3 tankless water heaters. Pool & spa.Barn in the wooded area.
Days on Market: 117 Day(s)
Sold Price for nearby listings,
Property History Reports and more.
Sign Up or Log In Now
General Description
$Convert
Room Dimension
Interior Features
Exterior Features
Lot Information
Assigned School Information
| District: | Magnolia ISD |
| Elementary School: | Magnolia Elementary School |
| Middle School: | Magnolia Junior High School |
| High School: | Magnolia West High School |
Market Value Per Appraisal District
Cost/Sqft based on Market Value
| Tax Year | Cost/sqft | Market Value | Change | Tax Assessment | Change |
|---|---|---|---|---|---|
| 2023 | $139.77 | $1,100,000 | 0.00% | $1,100,000 | 0.00% |
| 2022 | $139.77 | $1,100,000 | 7.32% | $1,100,000 | 7.32% |
| 2021 | $130.24 | $1,025,000 | 0.00% | $1,025,000 | 7.97% |
| 2020 | $130.24 | $1,025,000 | 2.10% | $949,300 | -5.44% |
| 2019 | $127.57 | $1,003,940 | 7.21% | $1,003,940 | 7.21% |
| 2018 | $118.99 | $936,440 | 39.36% | $936,440 | 39.36% |
| 2012 | $85.38 | $671,960 | $671,960 |
2023 Montgomery County Appraisal District Tax Value |
|
|---|---|
| Market Land Value: | $600,000 |
| Market Improvement Value: | $500,000 |
| Total Market Value: | $1,100,000 |
2023 Tax Rates |
|
|---|---|
| EMERGENCY SVC DIST 10: | 0.0879 % |
| MONTGOMERY COUNTY: | 0.3696 % |
| MONTGOMERY CO HOSPITAL: | 0.0498 % |
| LONE STAR COLLEGE: | 0.1076 % |
| MAGNOLIA ISD: | 0.9638 % |
| Total Tax Rate: | 1.5787 % |

















































