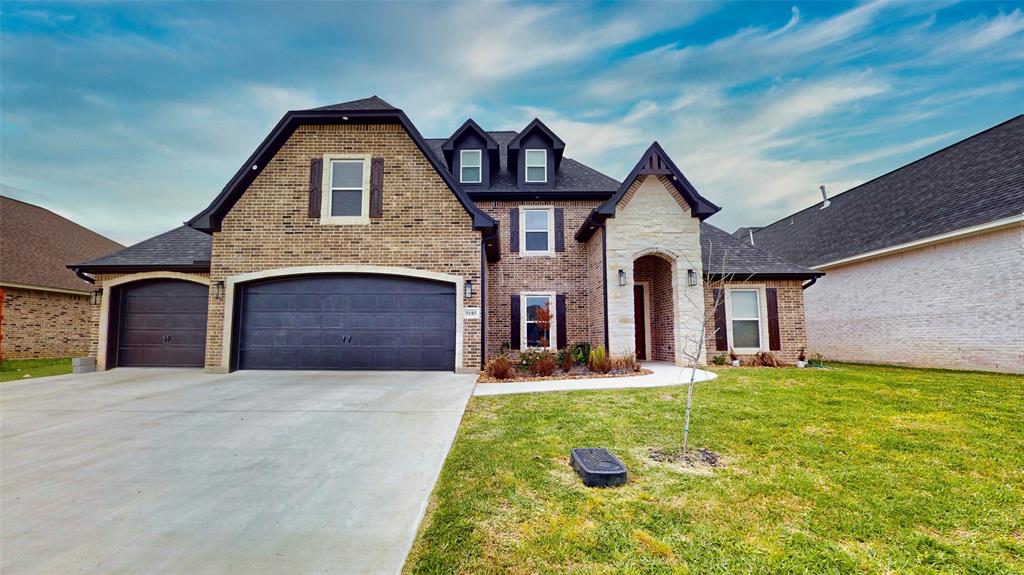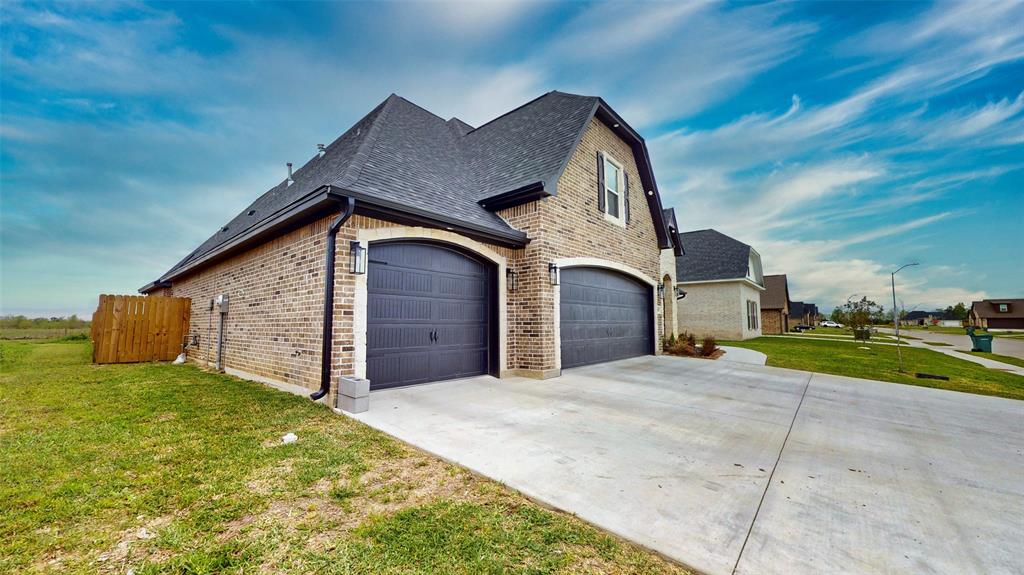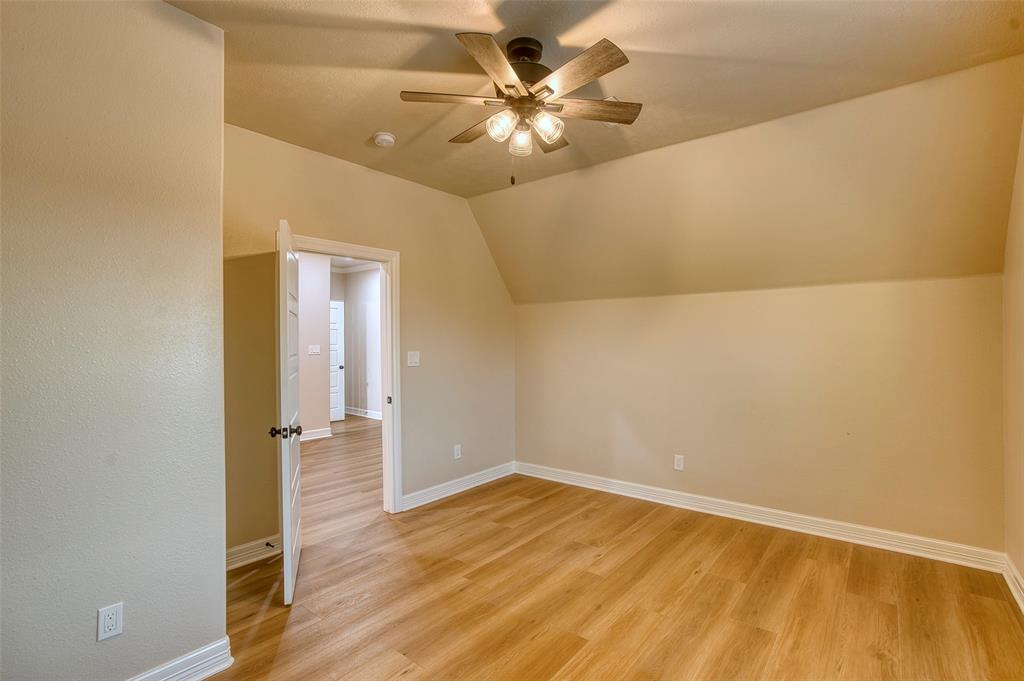Exquisite 5 Bedroom & 3.5 Bathroom home, 3 car garage located in The Meadows. This beautiful home comes with an open floor plan design, a nice space for family & friend gatherings, a nice quartz countertop island kitchen, gas cooktop stainless steel appliances, and beautiful kitchen backsplash tiles. Spacious master bedroom with bay window, double vanity, jetted tub, separate shower as well as a huge walk-in closet. Schedule to see this beautiful home now.
Days on Market: 95 Day(s)
Premium Content
Get full access to Premium Content
Sold Price for nearby listings,
Property History Reports and more.
Sign Up or Log In Now
Sold Price for nearby listings,
Property History Reports and more.
Sign Up or Log In Now
General Description
MLS#:
29821909 (HAR)
Listing Price:
Listing Status:
For Sale
Address:
9185 Bell Flower St
City:
Beaumont
State:
TX
Zip Code:
77713
County:
Jefferson County
Subdivision:
Meadows Ph 4-West
Legal Description:
LOT 16 BLK 25 THE MEADOWS PHASE FOUR WEST .215AC
Property Type:
Single-Family
Bedrooms:
5 Bedroom(s)
Baths:
3 Full & 1 Half Bath(s)
Garage(s):
3 / Attached
Stories:
1.5
Style:
Contemporary/Modern
Year Built:
2022 / Appraisal District
Building Sqft.:
2,901 /Appraisal District
Lot Size:
9,365 Sqft. /Appraisal District
Maintenance Fee:
$ 750 / Annually
Room Dimension
Living:
20x17, 1st
Kitchen:
15x12, 1st
Breakfast:
14x12, 1st
Primary Bedroom:
19x17, 1st
Bedroom:
11x14, 2nd
Bedroom:
11x11, 1st
Bedroom:
12x14, 1st
Bedroom:
11.5x11.7, 2nd
Game Room:
10x15, 2nd
Home Office/Study:
12x12, 1st
Utility Room Desc:
8x11, 1st
Interior Features
Fireplace:
1/Gaslog Fireplace
Floors:
Tile, Vinyl Plank
Countertop:
Quartz
Bedroom Description:
Primary Bed - 1st Floor
Kitchen Description:
Breakfast Bar, Island w/o Cooktop
Room Description:
Breakfast Room, Family Room, Gameroom Up, 1 Living Area, Living Area - 1st Floor
Bathroom Description:
Primary Bath: Double Sinks, Primary Bath: Jetted Tub
Cooling:
Central Electric
Heating:
Central Gas
Connections:
Electric Dryer Connections, Gas Dryer Connections, Washer Connections
Ice Maker:
No
Dishwasher:
Yes
Oven:
Gas Oven
Range:
Gas Range
Microwave:
Yes
Disposal:
Yes
Compactor:
No
Energy Feature:
Attic Fan, Ceiling Fans, Digital Program Thermostat, Attic Vents
Interior:
Crown Molding, High Ceiling, Fire/Smoke Alarm
Exterior Features
Roof:
Composition
Foundation:
Slab
Private Pool:
No
Exterior Type:
Brick
Lot Description:
Cleared, Subdivision Lot
Garage Carport:
Auto Garage Door Opener
Water Sewer:
Public Sewer, Public Water, Water District
Area Pool:
No
Exterior:
Back Yard Fenced, Covered Patio/Deck, Fully Fenced, Patio/Deck
Lot Information
Lot Size: 9,365 Lot Sqft./Appraisal District
Disclaimer: Lot configuration and dimensions are estimates, not based on personal knowledge and come from a third party (Digital Map Products); therefore, you should not rely on the estimates and perform independent confirmation as to their accuracy
Assigned School Information
| District: | Beaumont ISD |
| Elementary School: | Amelia Elementary School |
| Middle School: | Vincent Middle School | |
| High School: | West Brook Sr High School | |
Property Tax
Market Value Per Appraisal District
Cost/Sqft based on Market Value
| Tax Year | Cost/sqft | Market Value | Change | Tax Assessment | Change |
|---|---|---|---|---|---|
| 2023 | $126.92 | $368,182 | 1,224.97% | $368,182 | 1,224.97% |
| 2022 | $9.58 | $27,788 | $27,788 |
2023 Jefferson County Appraisal District Tax Value |
|
|---|---|
| Market Land Value: | $42,750 |
| Market Improvement Value: | $325,432 |
| Total Market Value: | $368,182 |
2023 Tax Rates |
|
|---|---|
| BEAUMONT IND SCHOOL DIST: | 0.9864 % |
| CITY OF BEAUMONT: | 0.6815 % |
| PORT OF BEAUMONT: | 0.0959 % |
| JEFFERSON COUNTY ESD #1: | 0.0627 % |
| SABINE-NECHES NAVIGATION DIST: | 0.0880 % |
| DRAINAGE DISTRICT #6: | 0.1924 % |
| JEFFERSON COUNTY: | 0.3590 % |
| Total Tax Rate: | 2.4659 % |
Location
Calculator
$ 2,570Monthly
Principal & Interest
$ 1,814
Property Tax
$ 757
Request More Information
Please enter your name, email address and phone number along with any additional questions you may have for Berkshire Hathaway HomeServices Tiffany Curry & Co., REALTORS

















































