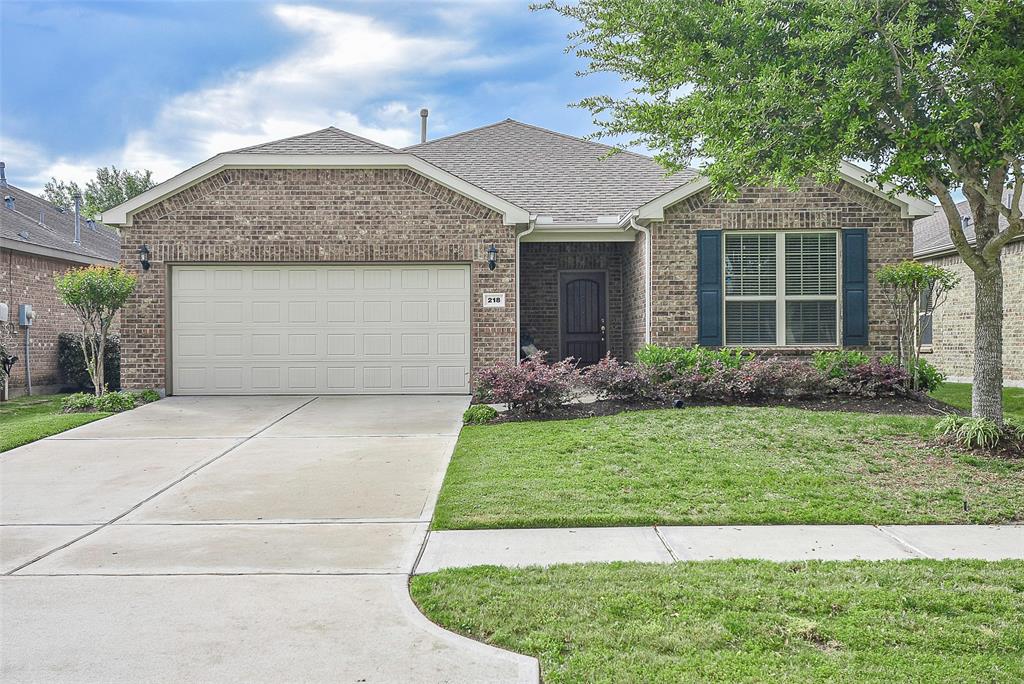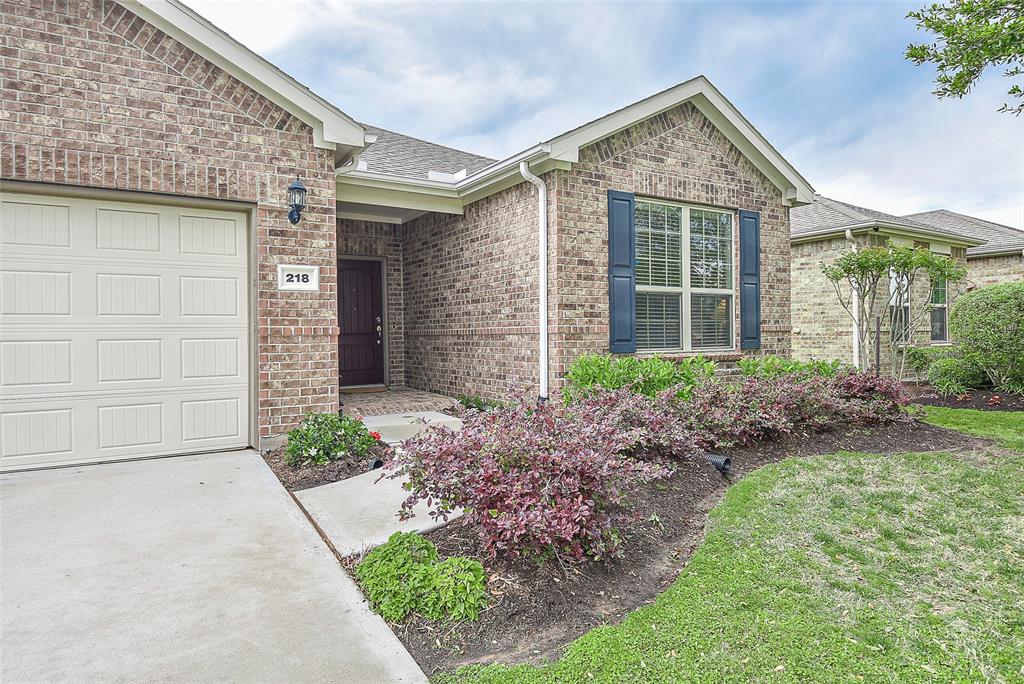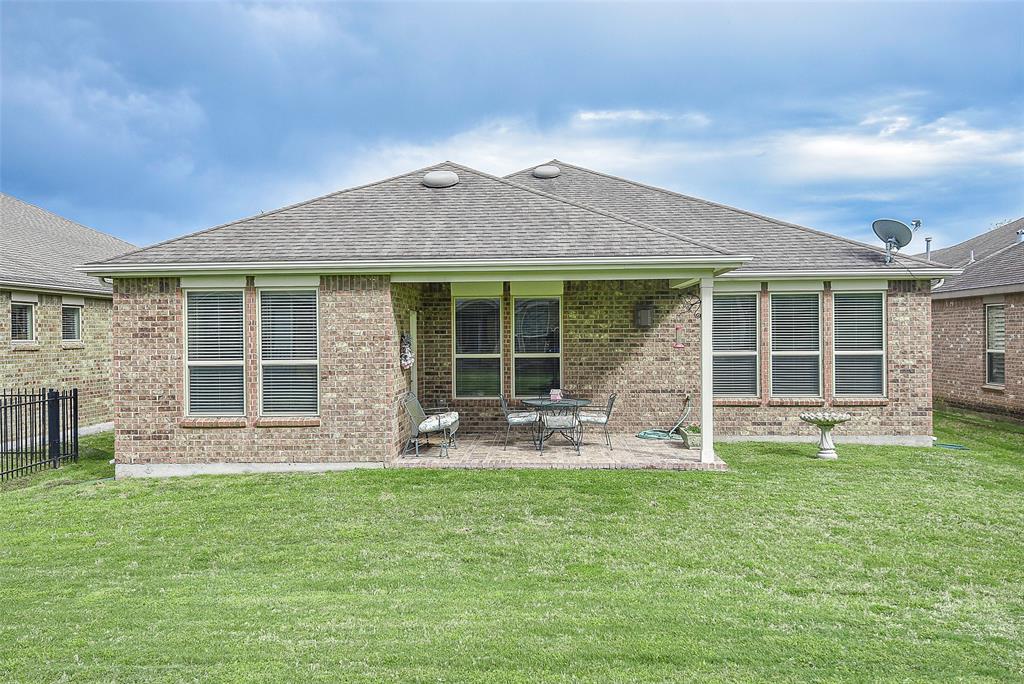Welcome to this captivating residence in a cul-de-sac presenting a perfect blend of community living and cozy charm, set within a friendly 55+ neighborhood with instant friends and wonderful amenities. Spanning a spacious open-plan interior, the home boasts two well-appointed bedrooms and two full bathrooms, a flex room and sunroom, each thoughtfully designed to cater to your relaxation and privacy needs. The primary bedroom, recently upgraded with plush new carpeting, offers a tranquil retreat where comfort meets sophistication, creating an ideal environment for rest and rejuvenation. The main bathroom has a soaking tub and separate large shower. The spacious kitchen, equipped with essential appliances, offers ample space for culinary exploration, making it a delight for those who love to cook and entertain. It also boasts two pantries, one a walk-in with bountiful storage space. Welcome to your next chapter. Welcome home.
Days on Market: 104 Day(s)
Sold Price for nearby listings,
Property History Reports and more.
Sign Up or Log In Now
General Description
Room Dimension
Interior Features
Exterior Features
Lot Information
Assigned School Information
| District: | Lamar Consolidated ISD |
| Elementary School: | Phelan Elementary School | |
| Middle School: | Lamar Junior High School |
| High School: | Lamar Cons High School |
Email Listing Broker
Last updated as of: 07/11/2024
Market Value Per Appraisal District
Cost/Sqft based on Market Value
| Tax Year | Cost/sqft | Market Value | Change | Tax Assessment | Change |
|---|---|---|---|---|---|
| 2023 | $180.44 | $329,310 | 6.16% | $329,310 | 6.16% |
| 2022 | $169.98 | $310,210 | 21.14% | $310,210 | 21.14% |
| 2021 | $140.31 | $256,070 | 1.53% | $256,070 | 1.53% |
| 2020 | $138.20 | $252,210 | 2.20% | $252,210 | 2.20% |
| 2019 | $135.23 | $246,790 | 0.77% | $246,790 | 0.77% |
| 2018 | $134.19 | $244,900 | 862.28% | $244,900 | 862.28% |
| 2017 | $13.95 | $25,450 | $25,450 |
2023 Fort Bend County Appraisal District Tax Value |
|
|---|---|
| Market Land Value: | $42,000 |
| Market Improvement Value: | $287,310 |
| Total Market Value: | $329,310 |
2023 Tax Rates |
|
|---|---|
| LAMAR CISD: | 1.1492 % |
| FT BEND CO GEN: | 0.4265 % |
| FORT BEND DRNG: | 0.0124 % |
| FT BEND LID 6: | 0.4000 % |
| FT BEND MUD 187: | 0.6535 % |
| Total Tax Rate: | 2.6416 % |































