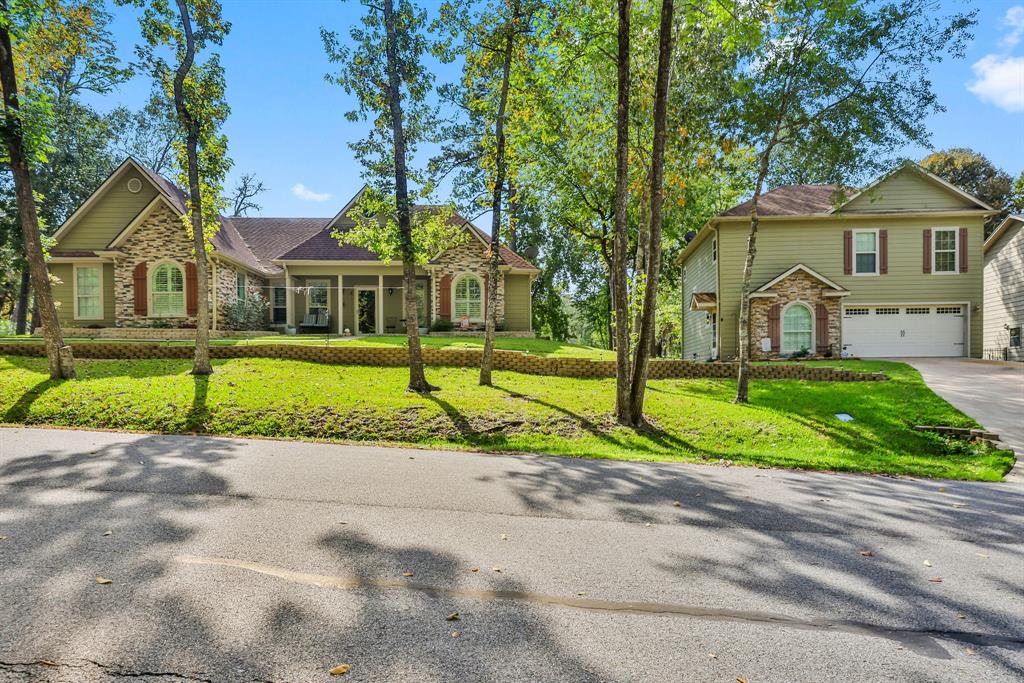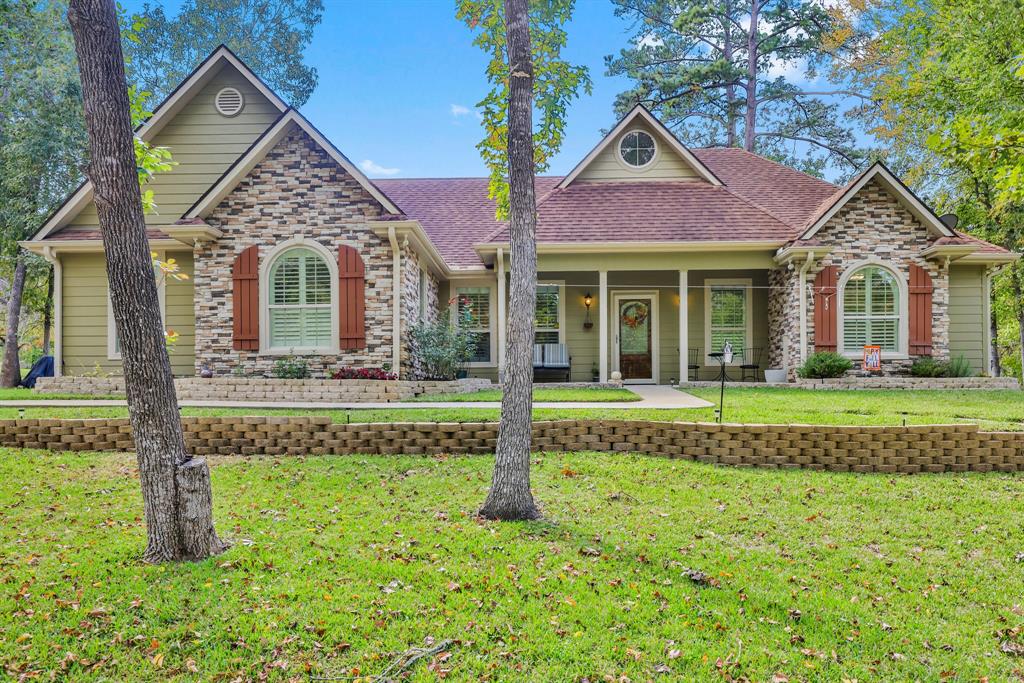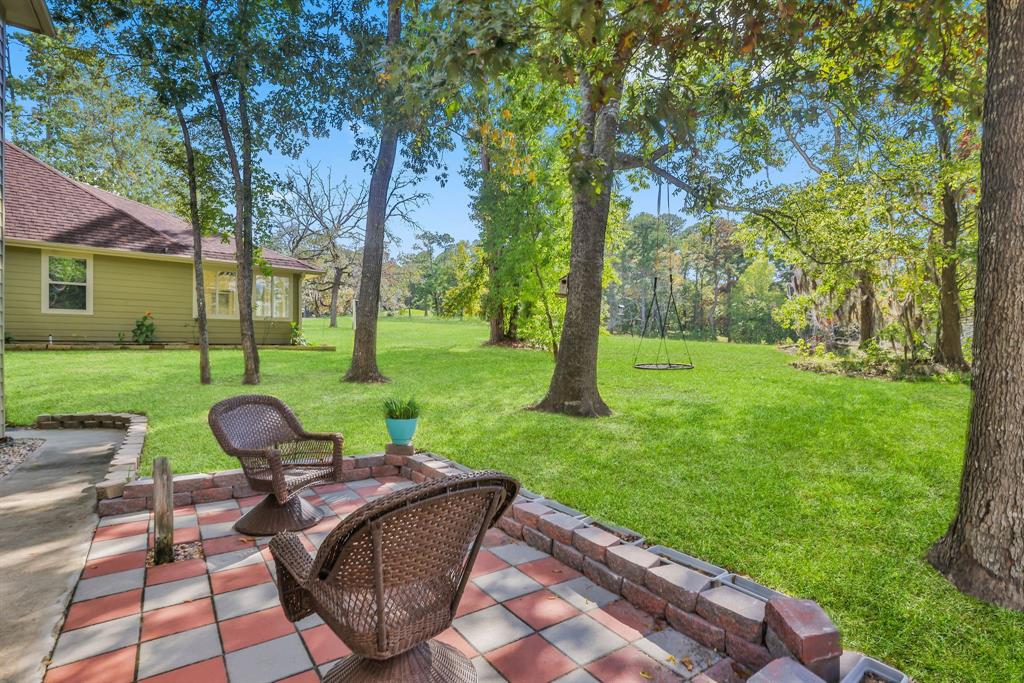This unique property in the gated community of Cape Royale boasts not one but TWO homes - perfect for accommodating guests, family members or as an investment renting out for extra income. The main home is 1924 sf, 3 bedrooms and 2 full bathrooms. Plenty of upgrades and renovations throughout such as gas range, granite counters, tile flooring, walk-in pantry, screened in porch with motorized blinds, outdoor kitchen and back patio! Both bathrooms have been fully renovated and the garage was closed in to create a spacious laundry/mud room, home office and workshop/golf cart garage. The second home / guest house is 1,814 sf. The first floor has an additional living space/game room, home office, half bathroom, laundry room and small garage that can store a golf cart. Upstairs is the open concept kitchen/living area, bathroom and 1-2 bedrooms. The property abuts Trinity River Authority property with potential plans for a new public golf course.
Days on Market: 244 Day(s)
Sold Price for nearby listings,
Property History Reports and more.
Sign Up or Log In Now
General Description
$Convert
Room Dimension
Interior Features
Exterior Features
Lot Information
Assigned School Information
| District: | Coldspring-Oakhurst CISD |
| Elementary School: | Street Elementary School |
| Middle School: | Lincoln Junior High School | |
| High School: | Coldspring-Oakhurst High School |
Email Listing Broker
Last updated as of: 07/11/2024
















































