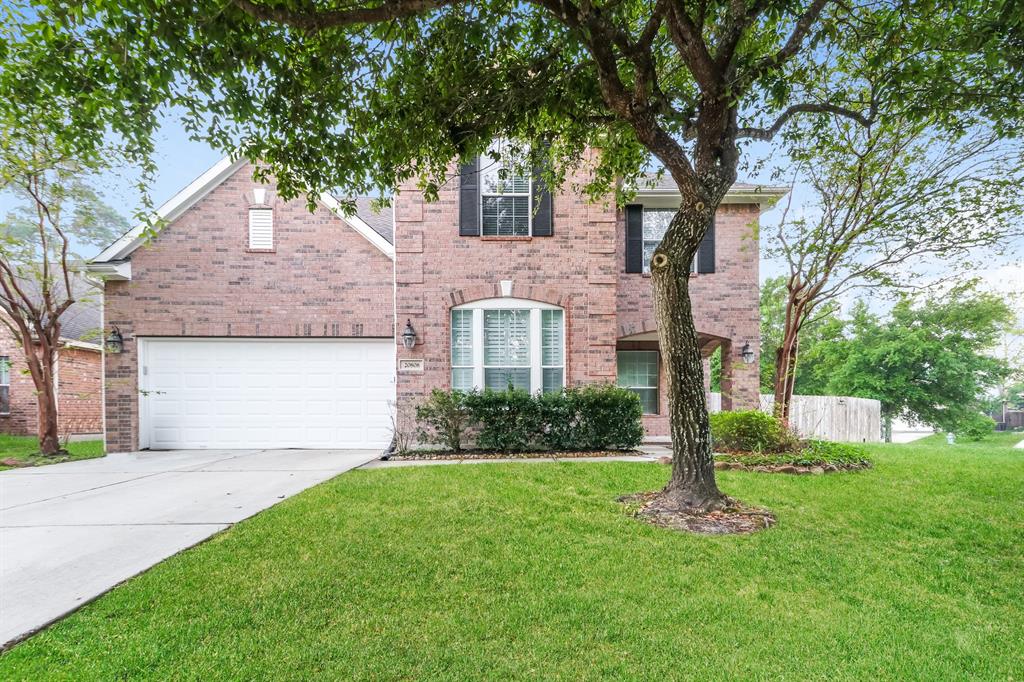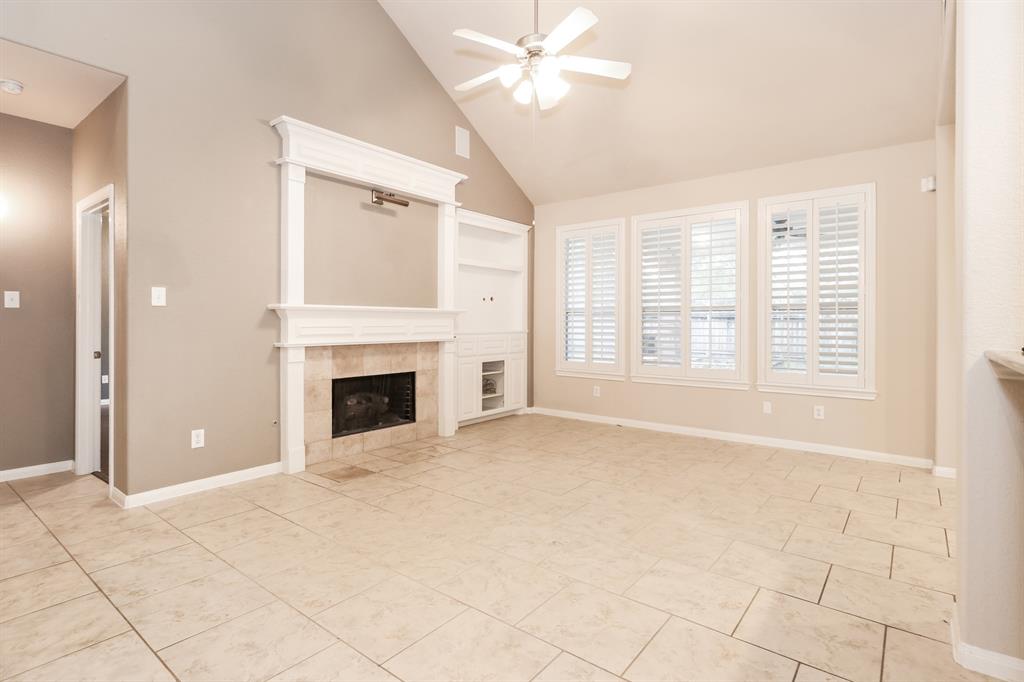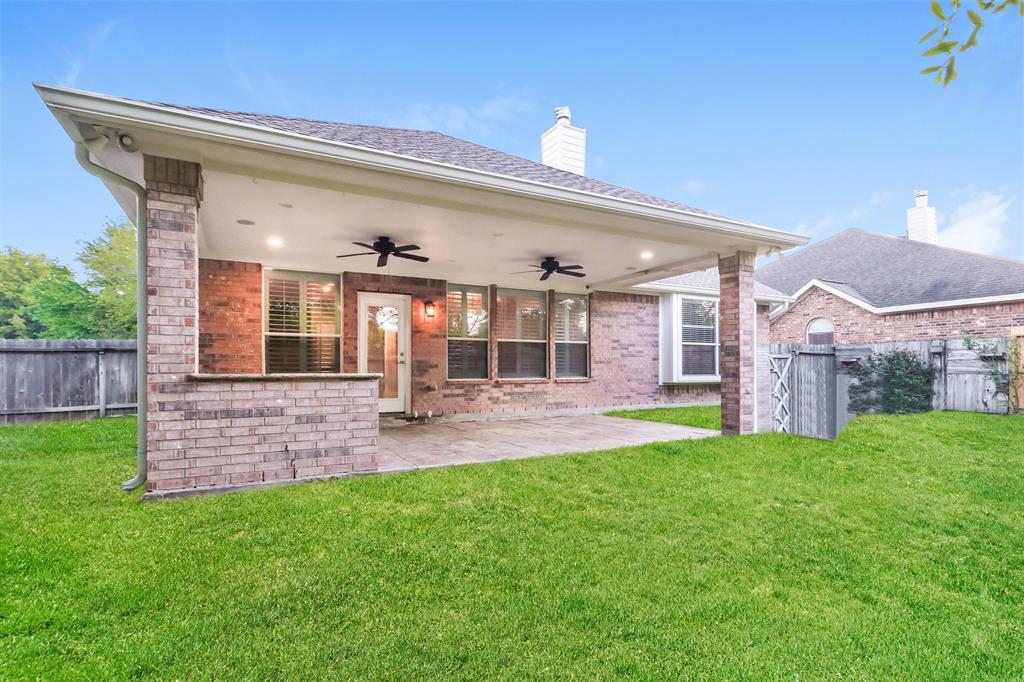Exquisite 4-bedroom located on an oversized, desirable corner lot w/huge side yard that is perfect for pets or play. Entertain family & friends on the backyard covered patio w/ grill station. And the raised garden beds are ready to plant. Step inside the main entry which opens to a beautiful formal dining room. French doors lead to the study. Most downstairs windows feature gorgeous plantation shutters! The dramatic 2-story family room includes a rebuilt decorative fireplace mantle, a TV cabinet, a wall of windows & an elegant staircase view w/an art niche! Living rm, game rm & patio wired for surround sound. Galley style kitchen has stainless gas range & tons of cabinets and is open to the living room. Upstairs the game room is away from the secondary bedrooms & bath for a great space to entertain! Home is located very close to retail and Oakhurst Golf Club!
Days on Market: 114 Day(s)
Sold Price for nearby listings,
Property History Reports and more.
Sign Up or Log In Now
General Description
Room Dimension
Interior Features
Exterior Features
Lot Information
Assigned School Information
| District: | New Caney ISD |
| Elementary School: | Bens Branch Elementary School |
| Middle School: | Woodridge Forest Middle School |
| High School: | West Fork High School | |
Market Value Per Appraisal District
Cost/Sqft based on Market Value
| Tax Year | Cost/sqft | Market Value | Change | Tax Assessment | Change |
|---|---|---|---|---|---|
| 2023 | $126.44 | $342,410 | 4.97% | $342,410 | 23.76% |
| 2022 | $120.46 | $326,200 | 29.69% | $276,680 | 10.00% |
| 2021 | $92.88 | $251,530 | 3.31% | $251,530 | 3.31% |
| 2020 | $89.91 | $243,480 | -3.37% | $243,480 | -3.37% |
| 2019 | $93.05 | $251,970 | 5.58% | $251,970 | 5.58% |
| 2018 | $88.13 | $238,650 | 0.00% | $238,650 | 0.00% |
| 2017 | $88.13 | $238,650 | 0.00% | $238,650 | 0.00% |
| 2016 | $88.13 | $238,650 | 4.84% | $238,650 | 4.84% |
| 2015 | $84.06 | $227,640 | 12.62% | $227,640 | 12.62% |
| 2014 | $74.65 | $202,140 | -0.62% | $202,140 | -0.62% |
| 2013 | $75.11 | $203,410 | 5.95% | $203,410 | 5.95% |
| 2012 | $70.90 | $191,990 | $191,990 |
2023 Montgomery County Appraisal District Tax Value |
|
|---|---|
| Market Land Value: | $28,090 |
| Market Improvement Value: | $314,320 |
| Total Market Value: | $342,410 |
2023 Tax Rates |
|
|---|---|
| EMERGENCY SVC DIST 6: | 0.0934 % |
| MONTGOMERY COUNTY: | 0.3696 % |
| MONTGOMERY CO HOSPITAL: | 0.0498 % |
| LONE STAR COLLEGE: | 0.1076 % |
| MONTGOMERY CO. MUD #83: | 0.6500 % |
| NEW CANEY ISD: | 1.2575 % |
| Total Tax Rate: | 2.5279 % |
























