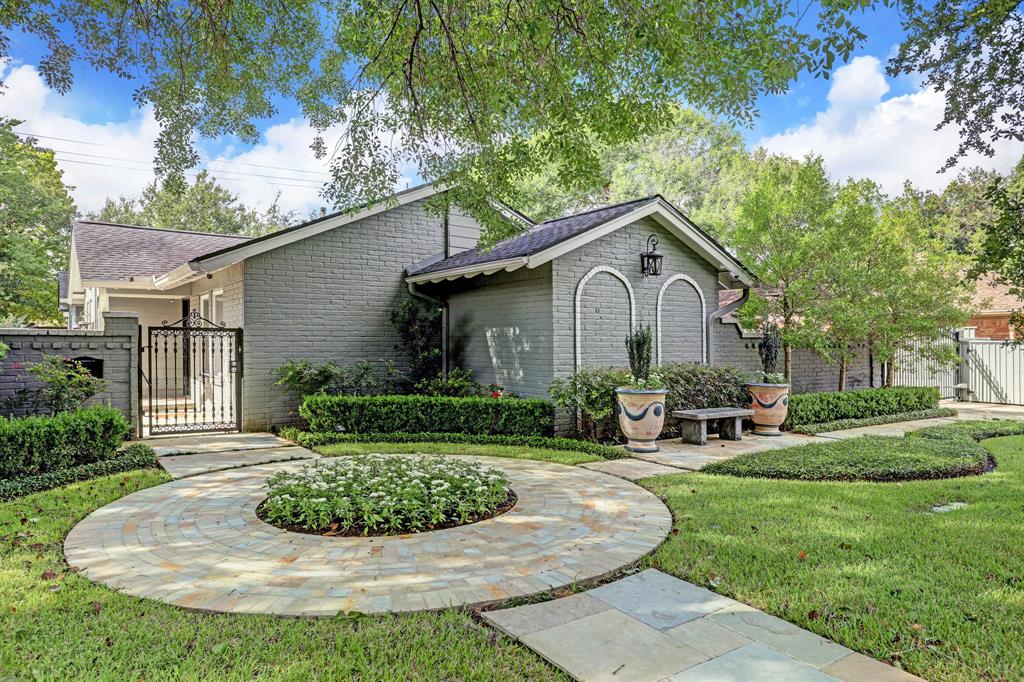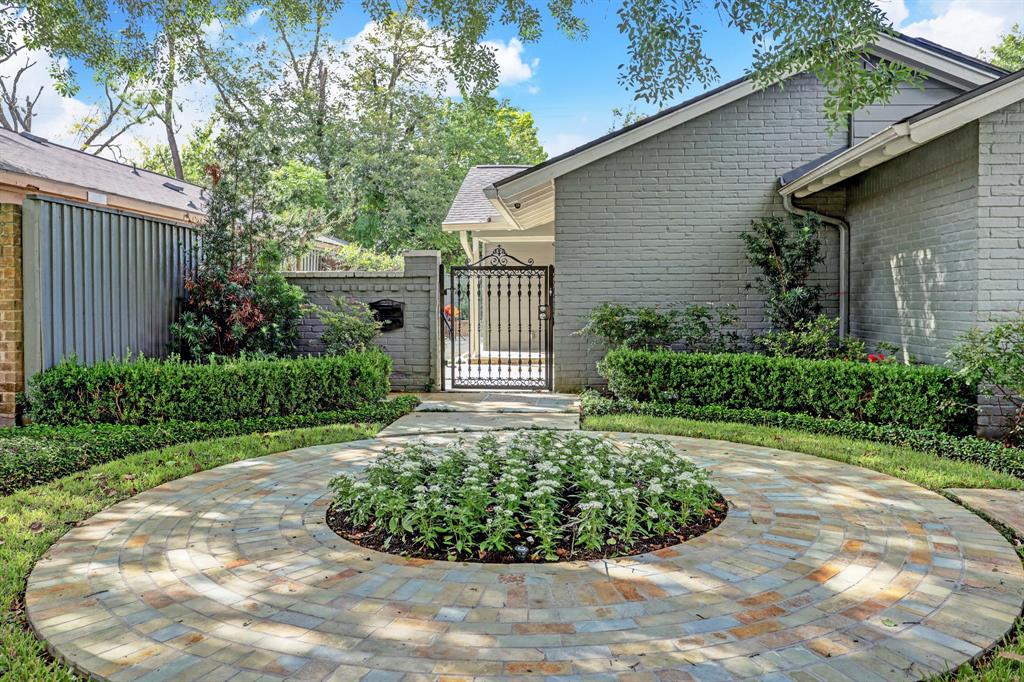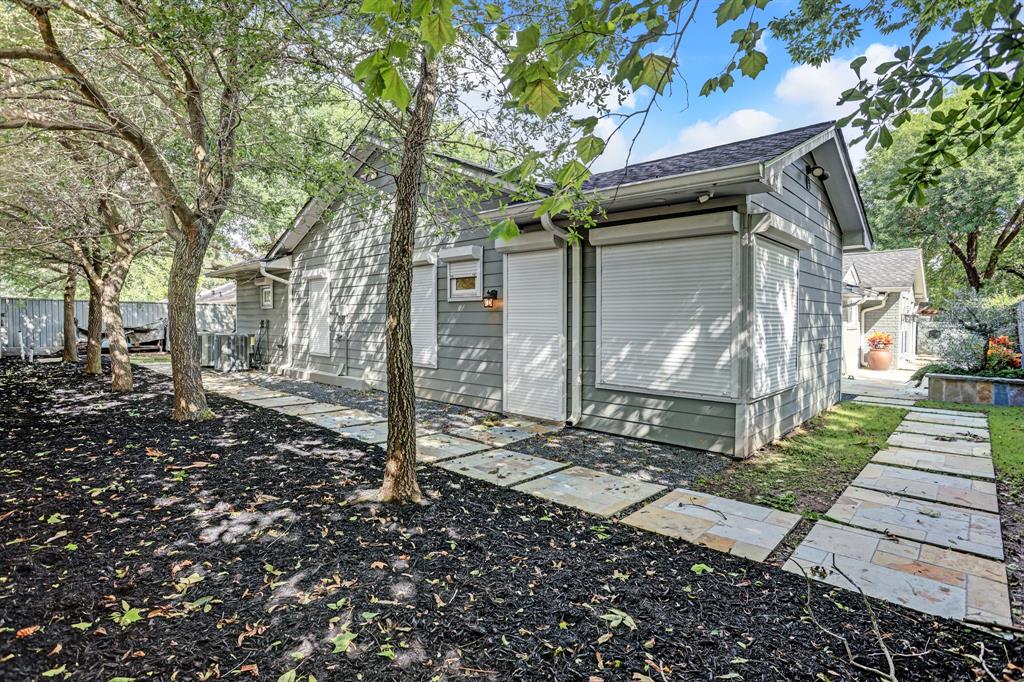GORGEOUS 4 bedroom, 4 bed 4.1 bath home located in Briargrove Park! Fully remodeled by former owner/custom home builder, this home features spacious living areas , custom crown molding and two large home office spaces. The gourmet kitchen features double ovens and a Thermador gas cooktop, top of the line appliances and a built in refrigerator. In the impressive outdoor kitchen, there is a Viking gas grill and a custom made Brick Pizza oven! What a fantastic area for entertaining family and friends. The Primary wing has a beautiful bedroom, TWO full bathrooms with huge custom walk in closets, a fireplace and minibar with a fridge. The garage, complete with built-in cabinets and race deck flooring makes for a one of a kind custom home in this coveted neighborhood! Photos are from when the home was previously listed.
Days on Market: 174 Day(s)
Sold Price for nearby listings,
Property History Reports and more.
Sign Up or Log In Now
General Description
Room Dimension
Interior Features
Exterior Features
Lot Information
Assigned School Information
| District: | Houston ISD |
| Elementary School: | Walnut Bend Elementary School |
| Middle School: | Revere Middle School | |
| High School: | Westside High School |
Email Listing Broker
Last updated as of: 07/17/2024
Market Value Per Appraisal District
Cost/Sqft based on Market Value
| Tax Year | Cost/sqft | Market Value | Change | Tax Assessment | Change |
|---|---|---|---|---|---|
| 2023 | $239.16 | $695,240 | -5.36% | $695,240 | 6.86% |
| 2022 | $252.71 | $734,635 | 24.21% | $650,580 | 10.00% |
| 2021 | $203.45 | $591,437 | 2.38% | $591,437 | 2.38% |
| 2020 | $198.73 | $577,708 | -0.50% | $577,708 | -0.50% |
| 2019 | $199.73 | $580,606 | -4.99% | $580,606 | -4.99% |
| 2018 | $210.21 | $611,090 | 0.00% | $611,090 | 0.00% |
| 2017 | $210.21 | $611,090 | -5.33% | $611,090 | -5.33% |
| 2016 | $222.05 | $645,500 | -8.89% | $645,500 | 114.64% |
| 2015 | $243.71 | $708,451 | 70.32% | $300,736 | 10.00% |
| 2014 | $143.08 | $415,947 | 67.35% | $273,397 | 10.00% |
| 2013 | $85.50 | $248,543 | -11.23% | $248,543 | -11.23% |
| 2012 | $96.32 | $280,000 | $280,000 |
2023 Harris County Appraisal District Tax Value |
|
|---|---|
| Market Land Value: | $318,150 |
| Market Improvement Value: | $377,090 |
| Total Market Value: | $695,240 |
2023 Tax Rates |
|
|---|---|
| HOUSTON ISD: | 0.8683 % |
| HARRIS COUNTY: | 0.3501 % |
| HC FLOOD CONTROL DIST: | 0.0311 % |
| PORT OF HOUSTON AUTHORITY: | 0.0057 % |
| HC HOSPITAL DIST: | 0.1434 % |
| HC DEPARTMENT OF EDUCATION: | 0.0048 % |
| HOUSTON COMMUNITY COLLEGE: | 0.0922 % |
| HOUSTON CITY OF: | 0.5192 % |
| Total Tax Rate: | 2.0148 % |













































