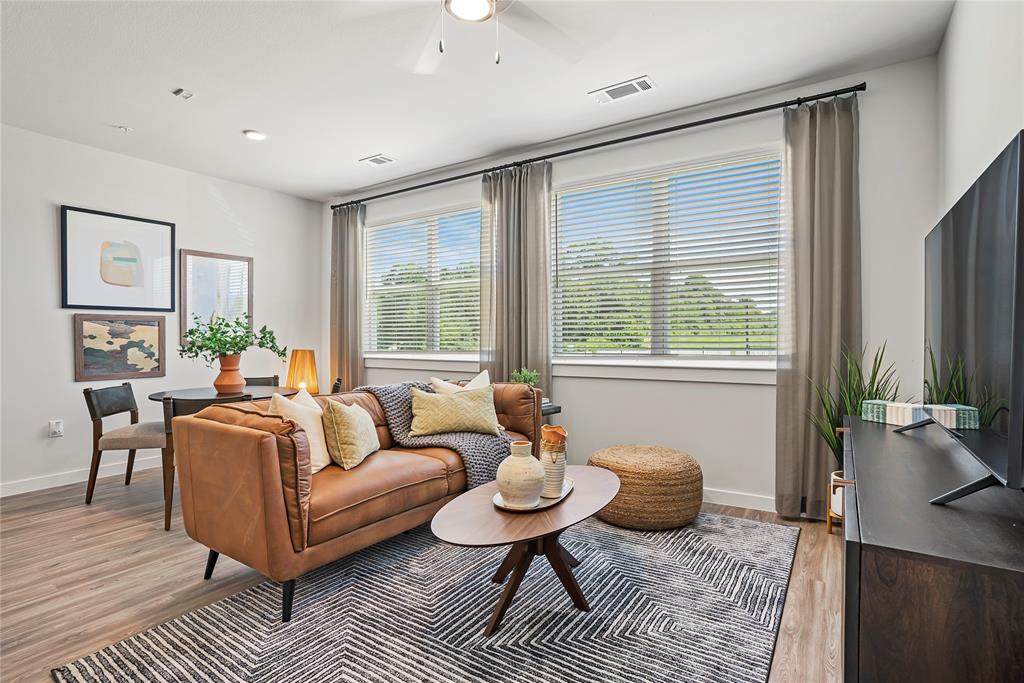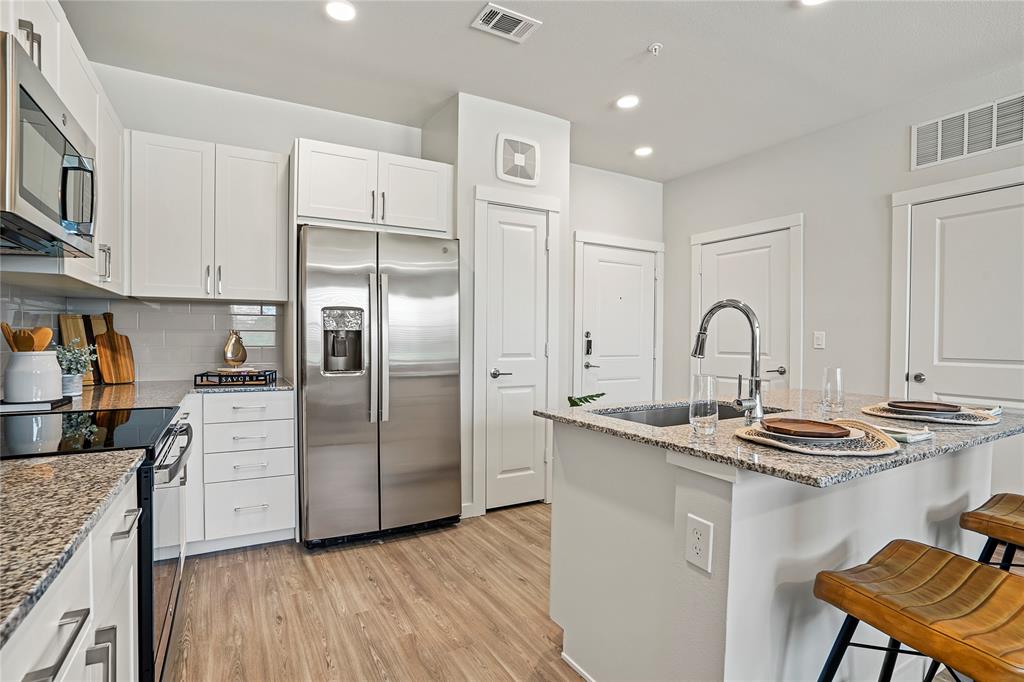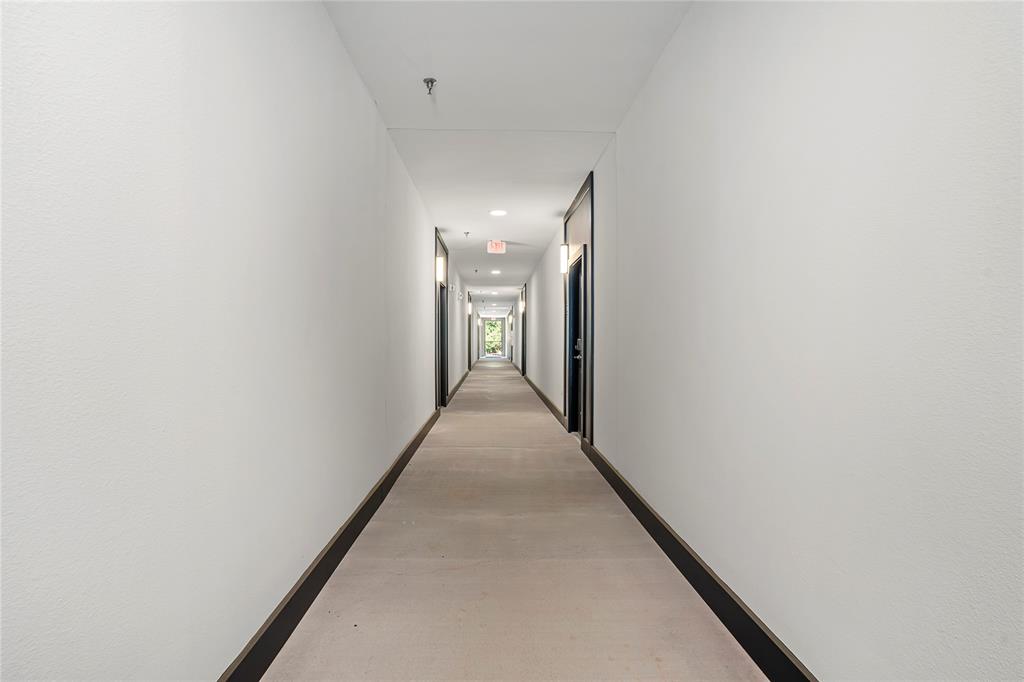Welcome to your Conroe dream home! Experience modern living in this brand new, two-bedroom apartment featuring sleek stainless-steel appliances, elegant granite countertops, and abundant closet storage. Indulge in culinary delights with the spacious dining-sized kitchen island, perfect for entertaining guests. Enjoy the timeless beauty of hardwood-style flooring that seamlessly flows throughout your home. Full-size washer/dryer is included! This property features incredible amenities, including a state-of-the-art fitness center equipped with cardio and free weights, gameroom, catering kitchen, and co-working spaces. Your pups will love the dedicated dog park, while everyone can enjoy the sparkling resort-style pool in this Texas heat! Current specials include SIX WEEKS FREE plus additional Look & Lease Specials! Waived app/admin fees with approved credit! Photos are of a similar unit. Pricing and availability are subject to change daily. Verify room sizes. Schedule your showing today!
Days on Market: 91 Day(s)
Sold Price for nearby listings,
Property History Reports and more.
Sign Up or Log In Now
General Description
$Convert
Room Dimension
Interior Features
Exterior Features
Assigned School Information
| District: | Willis ISD |
| Elementary School: | Eddie Ruth Lagway Elementary School |
| Middle School: | Robert P Brabham Middle School | |
| High School: | Willis High School |























