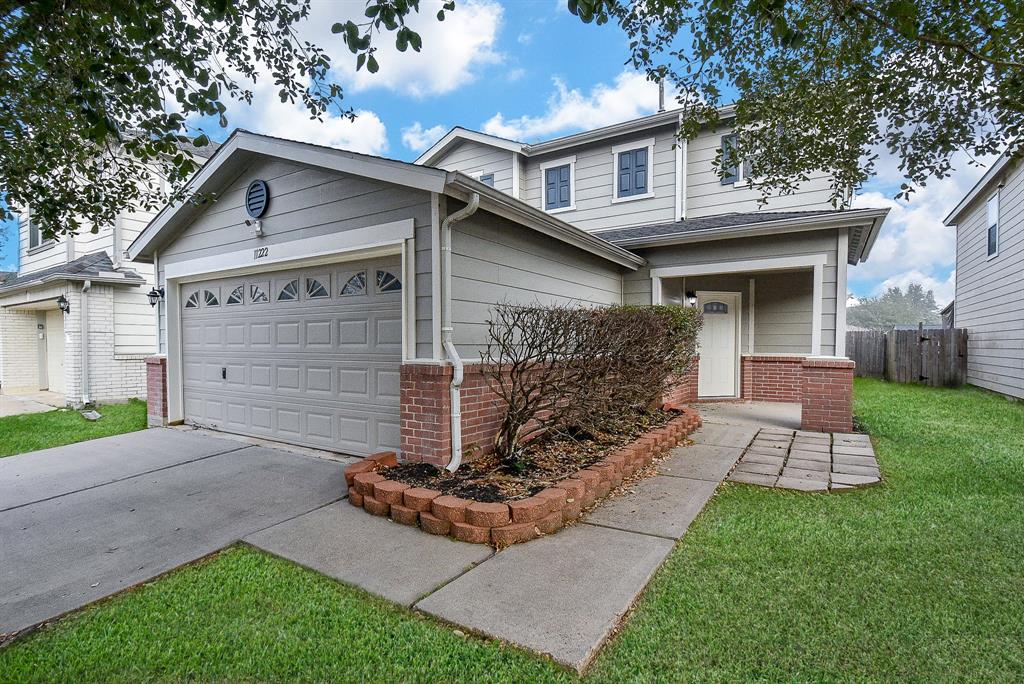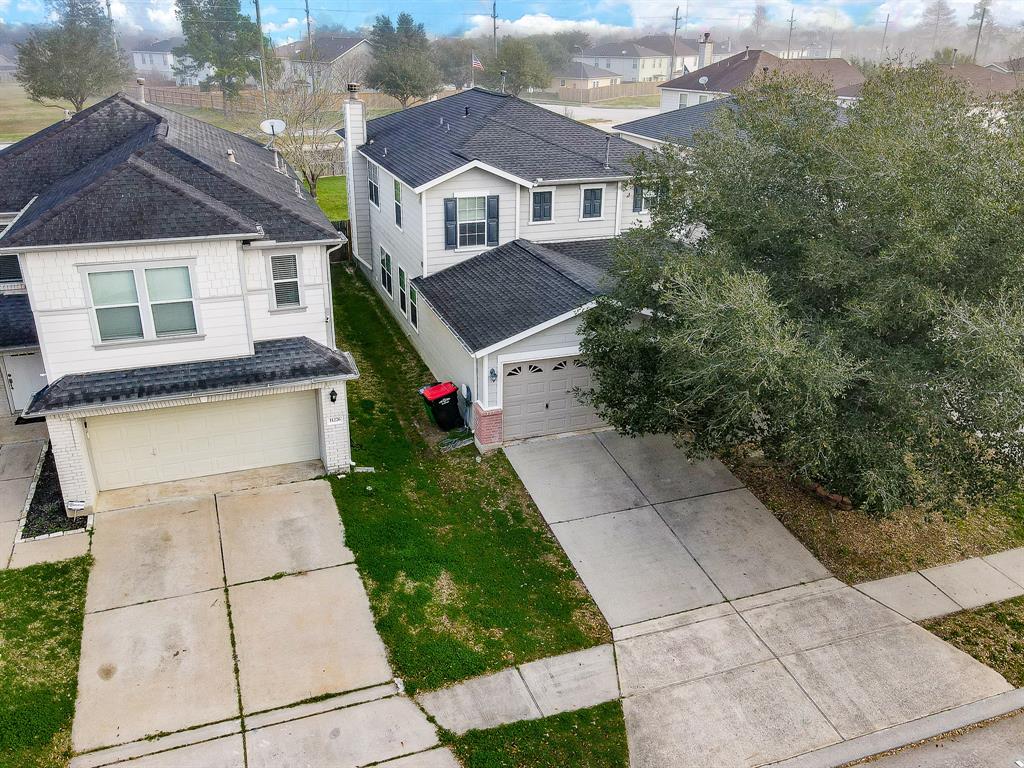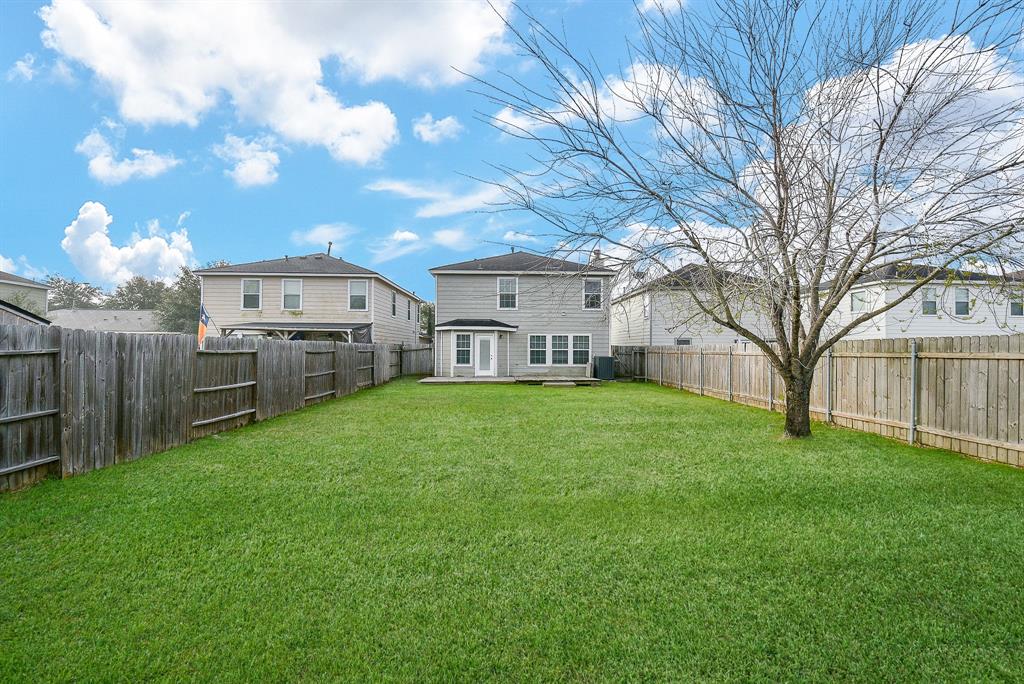Virtually staged to show you the possibilities! Great area! Great Schools! This home has a formal living/dining area perfect for entertaining along with a Kitchen/family room combo donned with granite countertops, stainless steel appliances. Yes the fridge stays! The Kitchen/family room has a wonderful view of the fireplace graced with stacked stone! Very cozy and welcoming! This open floorplan home is MOVE IN READY! The HUGE primary bedroom has a lovely en-suite bath area! The pool sized backyard with a deck has plenty of room to move for the "littles".
Days on Market: 139 Day(s)
Premium Content
Get full access to Premium Content
Sold Price for nearby listings,
Property History Reports and more.
Sign Up or Log In Now
Sold Price for nearby listings,
Property History Reports and more.
Sign Up or Log In Now
General Description
MLS#:
14206045 (HAR)
Listing Price:
Listing Status:
For Sale
Address:
11222 Wild Goose Dr
City:
Tomball
State:
TX
Zip Code:
77375
County:
Harris County
Subdivision:
Legal Description:
LT 6 BLK 1 NORTHERN POINT SEC 5
Property Type:
Single-Family
Bedrooms:
3 Bedroom(s)
Baths:
2 Full & 1 Half Bath(s)
Garage(s):
1 / Attached
Stories:
2
Style:
Colonial,Contemporary/Modern,Traditional
Year Built:
2007 / Appraisal District
Building Sqft.:
2,612 /Appraisal District
Lot Size:
6,391 Sqft. /Appraisal District
Maintenance Fee:
$ 400 / Annually
Key Map©:
329B
Market Area:
Room Dimension
Primary Bedroom:
14 20, 2nd
Bedroom:
12x10, 2nd
Bedroom:
12x11, 2nd
Interior Features
Fireplace:
1/Gas Connections
Countertop:
Granite
Floors:
Tile, Vinyl Plank
Bathroom Description:
Secondary Bath(s): Tub/Shower Combo
Kitchen Description:
Breakfast Bar, Island w/o Cooktop, Kitchen open to Family Room
Bedroom Description:
All Bedrooms Up, En-Suite Bath, Walk-In Closet
Room Description:
Breakfast Room, Family Room, Formal Dining, Formal Living, Living/Dining Combo, Utility Room in House
Heating:
Central Gas
Cooling:
Central Electric
Connections:
Electric Dryer Connections, Gas Dryer Connections, Washer Connections
Disposal:
Yes
Dishwasher:
Yes
Microwave:
Yes
Oven:
Gas Oven, Single Oven
Energy Feature:
Ceiling Fans, High-Efficiency HVAC, Insulation - Batt, Insulation - Blown Cellulose, Insulated/Low-E windows, HVAC>13 SEER
Interior:
Refrigerator Included, Fire/Smoke Alarm, Wet Bar
Exterior Features
Roof:
Composition
Foundation:
Slab
Private Pool:
No
Exterior Type:
Brick, Cement Board
Lot Description:
Cleared, Subdivision Lot
Garage Carport:
Double-Wide Driveway, Auto Garage Door Opener
Water Sewer:
Public Sewer, Public Water, Water District
Exterior:
Back Yard, Back Yard Fenced, Patio/Deck
Lot Information
Lot Size: 6,391 Lot Sqft./Appraisal District
Disclaimer: Lot configuration and dimensions are estimates, not based on personal knowledge and come from a third party (Digital Map Products); therefore, you should not rely on the estimates and perform independent confirmation as to their accuracy
Assigned School Information
| District: | Klein ISD |
| Elementary School: | Kohrville Elementary School |
| Middle School: | Ulrich Intermediate |
| High School: | Klein Cain High School |
Property Tax
Market Value Per Appraisal District
Cost/Sqft based on Market Value
| Tax Year | Cost/sqft | Market Value | Change | Tax Assessment | Change |
|---|---|---|---|---|---|
| 2023 | $129.82 | $339,087 | 15.08% | $339,087 | 39.54% |
| 2022 | $112.81 | $294,649 | 28.85% | $243,002 | 10.00% |
| 2021 | $87.55 | $228,673 | 4.95% | $220,911 | 10.00% |
| 2020 | $83.42 | $217,890 | 2.52% | $200,829 | 10.00% |
| 2019 | $81.36 | $212,524 | 18.87% | $182,572 | 10.00% |
| 2018 | $68.45 | $178,785 | 0.00% | $165,975 | 10.00% |
| 2017 | $68.45 | $178,785 | 3.15% | $150,887 | 10.00% |
| 2016 | $66.36 | $173,325 | 6.13% | $137,170 | 10.00% |
| 2015 | $62.52 | $163,315 | 44.06% | $124,700 | 10.00% |
| 2014 | $43.40 | $113,364 | 1.33% | $113,364 | 1.33% |
| 2013 | $42.83 | $111,879 | 0.00% | $111,879 | 0.00% |
| 2012 | $42.83 | $111,879 | $111,879 |
2023 Harris County Appraisal District Tax Value |
|
|---|---|
| Market Land Value: | $43,273 |
| Market Improvement Value: | $295,814 |
| Total Market Value: | $339,087 |
2023 Tax Rates |
|
|---|---|
| KLEIN ISD: | 1.0316 % |
| HARRIS COUNTY: | 0.3501 % |
| HC FLOOD CONTROL DIST: | 0.0311 % |
| PORT OF HOUSTON AUTHORITY: | 0.0057 % |
| HC HOSPITAL DIST: | 0.1434 % |
| HC DEPARTMENT OF EDUCATION: | 0.0048 % |
| LONE STAR COLLEGE SYS: | 0.1076 % |
| HC EMERG SRV DIST 16: | 0.0451 % |
| HC EMERG SRV DIST 11: | 0.0302 % |
| HC MUD 368: | 0.5800 % |
| Total Tax Rate: | 2.3296 % |
Location
Calculator
$ 1,651Monthly
Principal & Interest
$ 993
Property Tax
$ 658
Request More Information
Please enter your name, email address and phone number along with any additional questions you may have for Berkshire Hathaway HomeServices Tiffany Curry & Co., REALTORS





































