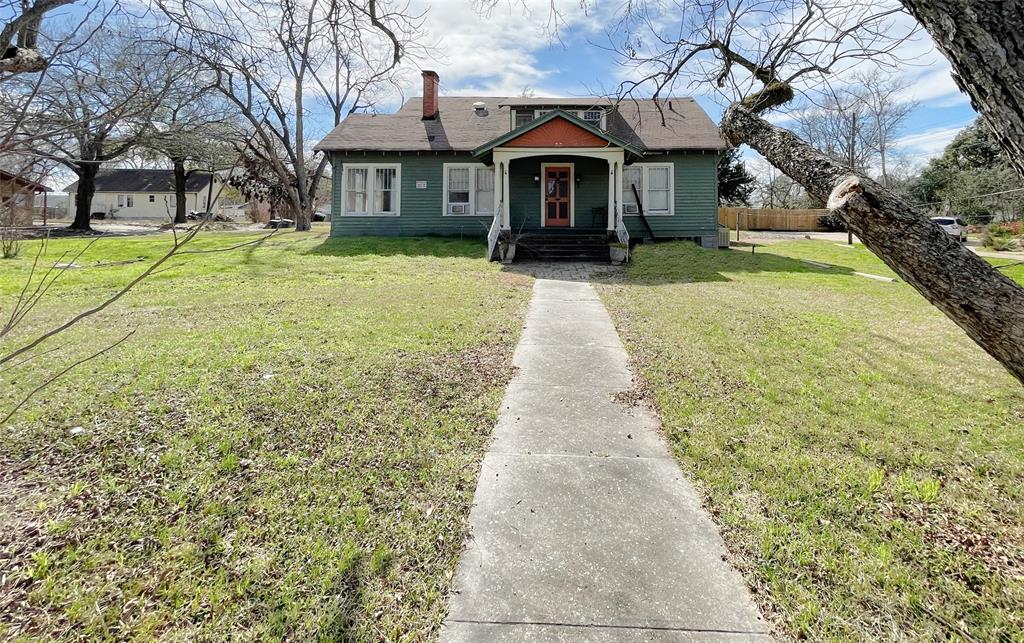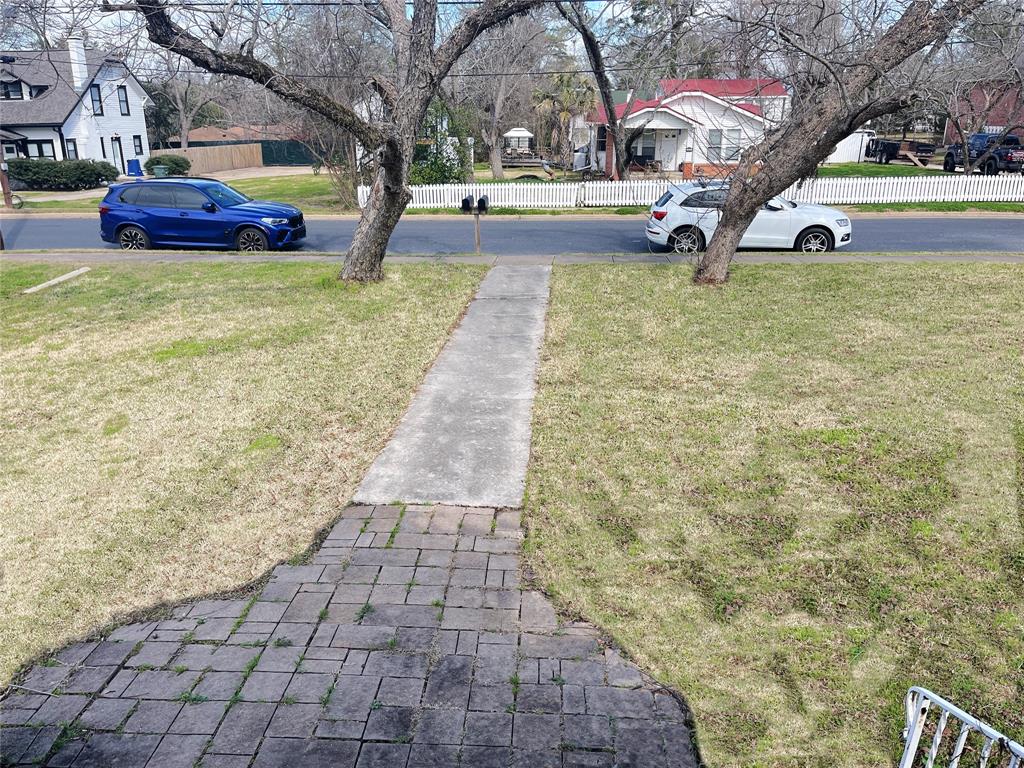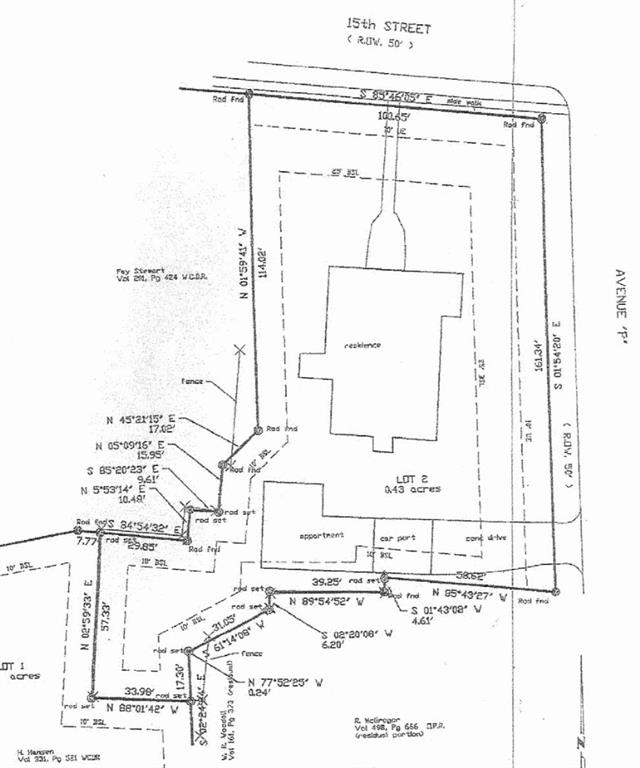Formerly referred to as "The Woodall House" 1605 15th Street has been home base to some interesting things including Town Hall meetings and running the town's newspaper. 2 Studio Apartments in the back; The main house currently has 7 bedrooms and 4 bathrooms (years ago these rooms were leased to college students, one bedroom served as a Gameroom). Floorplan offers formal Living Room w/Fireplace, formal Dining, Sunroom/Tea Room, Kitchen, Utility Room downstairs with full bathroom in that area and a Library/Study upstairs where there are 2 of the 7 bedrooms and a full bathroom. Installed Generac generator, prewired for security system and there is a concrete slab on the property where a kennel used to be. Ready for renovation! Added in 2021; $120k dual Studio Apartments project with private driveway/carport and privacy fenced backyard. Two - 1 Bedroom/1 Bathroom efficiencies come with stainless appliances, granite counters, stackable washer/dryer and approx. $1700/mo total revenue.
Days on Market: 32 Day(s)
Sold Price for nearby listings,
Property History Reports and more.
Sign Up or Log In Now
General Description
Room Dimension
Interior Features
Exterior Features
Lot Information
Assigned School Information
| District: | Huntsville ISD |
| Elementary School: | Scott Johnson Elementary School |
| Middle School: | Mance Park Middle School |
| High School: | Huntsville High School |
Market Value Per Appraisal District
Cost/Sqft based on Market Value
| Tax Year | Cost/sqft | Market Value | Change | Tax Assessment | Change |
|---|---|---|---|---|---|
| 2023 | $121.02 | $350,960 | -9.41% | $350,960 | -9.41% |
| 2022 | $133.60 | $387,430 | 43.25% | $387,430 | 43.25% |
| 2021 | $93.26 | $270,460 | -1.75% | $270,460 | -1.75% |
| 2020 | $94.93 | $275,290 | 10.01% | $275,290 | 10.01% |
| 2019 | $86.29 | $250,230 | 10.16% | $250,230 | 10.16% |
| 2018 | $78.33 | $227,150 | -0.59% | $227,150 | -0.59% |
| 2017 | $78.79 | $228,490 | 5.32% | $228,490 | 5.32% |
| 2016 | $74.81 | $216,950 | 8.51% | $216,950 | 8.51% |
| 2015 | $68.94 | $199,930 | 9.00% | $199,930 | 9.00% |
| 2014 | $63.25 | $183,420 | 4.84% | $183,420 | 4.84% |
| 2013 | $60.33 | $174,950 | 0.00% | $174,950 | 0.00% |
| 2012 | $60.33 | $174,950 | $174,950 |
2023 Walker County Appraisal District Tax Value |
|
|---|---|
| Market Land Value: | $25,000 |
| Market Improvement Value: | $325,960 |
| Total Market Value: | $350,960 |
2023 Tax Rates |
|
|---|---|
| WALKER COUNTY: | 0.4127 % |
| HUNTSVILLE ISD: | 0.8571 % |
| WC HOSPITAL DISTRICT: | 0.0977 % |
| CITY OF HUNTSVILLE: | 0.3074 % |
| Total Tax Rate: | 1.6749 % |















































