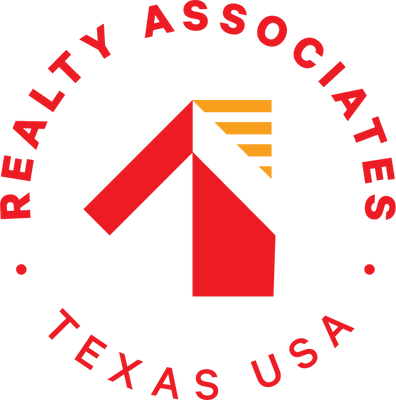Interior Features
Fireplace:
1/Wood Burning Fireplace
Floors:
Carpet, Tile, Wood
Room Description:
Breakfast Room, Kitchen/Dining Combo, Library, 1 Living Area, Living/Dining Combo, Living Area - 1st Floor, Media, Home Office/Study, Utility Room in House
Kitchen Description:
Breakfast Bar, Island w/o Cooktop, Kitchen open to Family Room, Pantry, Pots/Pans Drawers, Soft Closing Cabinets, Soft Closing Drawers, Under Cabinet Lighting, Walk-in Pantry
Bedroom Description:
Primary Bed - 1st Floor
Bathroom Description:
Primary Bath: Double Sinks, Half Bath, Primary Bath: Shower Only, Secondary Bath(s): Soaking Tub, Secondary Bath(s): Tub/Shower Combo, Secondary Bath(s): Shower Only, Vanity Area
Heating:
Central Electric, Heat Pump
Cooling:
Central Electric, Zoned
Connections:
Electric Dryer Connections, Washer Connections
Oven:
Convection Oven, Double Oven, Electric Oven
Energy Feature:
Ceiling Fans, High-Efficiency HVAC, Energy Star/CFL/LED Lights, Insulation - Spray-Foam, Insulated/Low-E windows, HVAC>13 SEER, Solar PV Electric Panels, Radiant Attic Barrier
Interior:
Alarm System - Owned, Balcony, Crown Molding, Drapes/Curtains/Window Cover, Formal Entry/Foyer, High Ceiling, Spa/Hot Tub, Prewired for Alarm System, Fire/Smoke Alarm, Central Vacuum, Wired for Sound
Exterior Features
Exterior Type:
Cement Board, Other
Lot Description:
Cul-De-Sac, Wooded
Garage Carport:
Additional Parking, Auto Driveway Gate, Driveway Gate, Double-Wide Driveway, Auto Garage Door Opener, RV Parking, Workshop
Controlled Access:
Automatic Gate, Driveway Gate
Water Sewer:
Aerobic, Public Water, Septic Tank, Well
Front Door Face:
Northwest
Exterior:
Back Yard, Back Green Space, Balcony, Back Yard Fenced, Exterior Gas Connection, Fully Fenced, Outdoor Fireplace, Outdoor Kitchen, Patio/Deck, Porch, Private Driveway, Rooftop Deck, Side Yard, Sprinkler System, Storage Shed, Workshop
