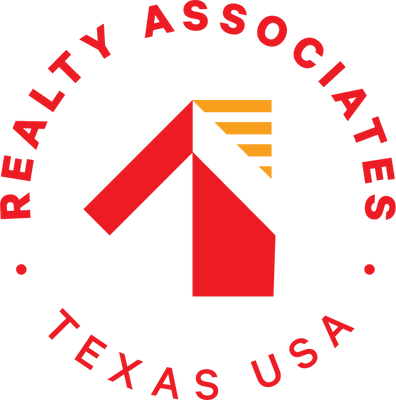Downtown living simplified! It is so easy to get in and out of this building! Located only 2 blocks from the Capitol and blocks away from all the heavy congestion further south. Unit 401 is just under 1000 sq ft with 2 bedrooms and 2 full baths. Enjoy stunning views of the Capitol from your living room. Updates include bamboo floors, granite counters and stainless appliances. No Carpet! Beautiful Designer paint colors. Fabulous custom window treatments on all windows ($13k). Fabric shades in Primary bedroom open from top or bottom. Both air handlers replaced Sept 2022 ($14k). Stainless refrigerator stays. New 2024 combo washer/dryer to convey. The attached gated parking garage provides 2 reserved parking spaces for the owners and easy (metered) street parking for your guests. This wonderful small building (only 11 floors) is beautifully maintained and has amazing on site management. Property manager has been there 18+ years and is fantastic! Never worry about high utility bills! HOA dues include ALL utilities except cable/phone. Corner unit provides lots of natural light. Fresh and bright. Move in ready!
| District: | Austin ISD |
| Elementary School: | Mathews Elementary School |
| Middle School: | O Henry Middle School |
| High School: | Austin High School |
