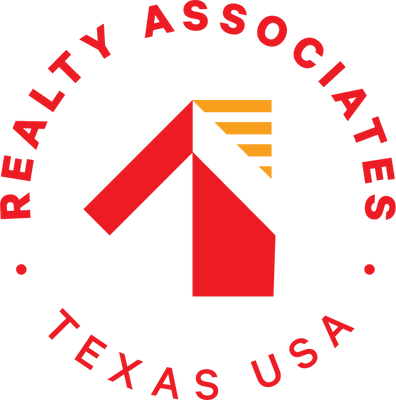Interior Features
Bathroom Description:
Primary w/Tub, Shower Only, Vanity Area
Bedroom Description:
All Bedrooms Down, En-Suite Bath, Primary Bed - 1st Floor, Sitting Area
Kitchen Description:
Kitchen open to Family Room, Pantry, Pots/Pans Drawers, Walk-in Pantry
Room Description:
1 Living Area, Family Room, Living/Dining Combo, Utility Room in House
Cooling:
Central Electric, Central Gas
Heating:
Central Electric, Central Gas
Connections:
Electric Dryer Connections, Gas Dryer Connections, Washer Connections
Range:
Freestanding Range, Gas Cooktop, Gas Range
Oven:
Freestanding Oven, Gas Oven, Single Oven
Energy Feature:
Ceiling Fans, Digital Program Thermostat, Energy Star Appliances, High-Efficiency HVAC, HVAC>13 SEER, Insulated/Low-E windows, Insulation - Other, Other Energy Features, Solar PV Electric Panels
Interior:
Drapes/Curtains/Window Cover, Formal Entry/Foyer, Refrigerator Included
Exterior Features
Exterior Type:
Brick, Vinyl
Lot Description:
Subdivision Lot
Carport Description:
Detached Carport
Garage Carport:
Additional Parking, Boat Parking, Double-Wide Driveway, RV Parking
Water Sewer:
Public Sewer, Public Water
Unit Location:
Subdivision Lot
Exterior:
Back Green Space, Back Yard, Back Yard Fenced, Covered Patio/Deck, Fully Fenced, Patio/Deck, Porch, Side Yard
