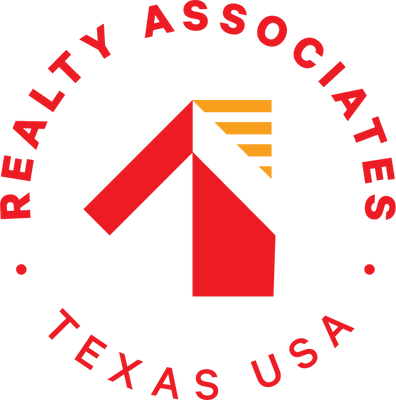Interior Features
Floors:
Tile, Vinyl Plank
Room Description:
Breakfast Room, Family Room, Gameroom Up, Kitchen/Dining Combo, 1 Living Area, Living Area - 1st Floor, Utility Room in House
Kitchen Description:
Breakfast Bar, Kitchen open to Family Room, Pantry, Pots/Pans Drawers, Soft Closing Drawers, Under Cabinet Lighting, Walk-in Pantry
Bedroom Description:
1 Bedroom Up, 2 Bedrooms Down, Primary Bed - 1st Floor, Walk-In Closet
Bathroom Description:
Primary Bath: Double Sinks, Disabled Access, Full Secondary Bathroom Down, Half Bath, Primary Bath: Separate Shower, Secondary Bath(s): Tub/Shower Combo, Vanity Area, Primary Bath: Jetted Tub
Cooling:
Central Electric, Other Cooling
Heating:
Central Gas, Other Heating, Wall Heater
Connections:
Electric Dryer Connections, Gas Dryer Connections, Washer Connections
Oven:
Electric Oven, Gas Oven, Single Oven
Energy Feature:
Attic Fan, Ceiling Fans, High-Efficiency HVAC, Energy Star Appliances, Energy Star/CFL/LED Lights, Energy Star/Reflective Roof, Generator, Insulation - Batt, Insulation - Blown Fiberglass, Insulated/Low-E windows, North/South Exposure, HVAC>13 SEER, Insulated Doors, Radiant Attic Barrier, Digital Program Thermostat, Attic Vents
Interior:
Alarm System - Owned, Window Coverings, Formal Entry/Foyer, High Ceiling, Disabled Access, Refrigerator Included, Fire/Smoke Alarm, Wired for Sound
Exterior Features
Private Pool Desc:
Above Ground, Vinyl Lined
Exterior Type:
Brick, Cement Board, Stone, Wood
Lot Description:
Cleared, Subdivision Lot
Garage Carport:
Additional Parking, Auto Driveway Gate, Boat Parking, Driveway Gate, Double-Wide Driveway, Auto Garage Door Opener, RV Parking, Workshop
Controlled Access:
Automatic Gate, Driveway Gate
Water Sewer:
Public Sewer, Public Water
Exterior:
Back Yard, Back Yard Fenced, Covered Patio/Deck, Exterior Gas Connection, Fully Fenced, Patio/Deck, Porch, Private Driveway, Storage Shed, Wheelchair Access, Workshop
