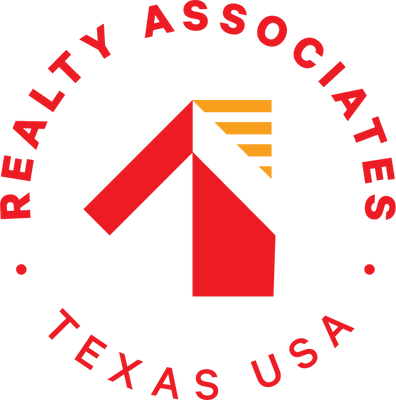Unlimited Potential!! ALMOST A FULL ACRE LOT - .94 of an ACRE! Brick 3 Bedroom 2 Bath 2 Car Attached Garage, plus 2 Car Garage Detached! Good Size Primary Bedroom with Walk In Closet and Full En Suite! Eat In Kitchen with Gas Appliances. Refrigerator Included! Hall Full Bath has Jetted Whirlpool Tub! Good Closet Space! Newer Roof & AC in past 5 years! Great Covered Patio & Sun Deck. Move In Condition but could use some TLC. Beautiful Tree Lined Corner Lot, plus Cleared Back Lot! Own the Whole End Cap of the Street and Have the option of a GRAND BACK YARD or BUILD your Dream Home or Investment Property on Back Acreage or Subdivide and Sell off the Back Lot! SO Many Options for the New Owner! CURRENT OWNER WILL NOT SUBDIVIDE & SELL JUST THE BACK LOT! Get Pre Qualified and Call a Realtor! Estate Sale! This will not last long!
| District: | Houston |
| Elementary School: | Deanda Elementary School |
| Middle School: | Thomas Middle School |
| High School: | Sterling High School |
| Tax Year | Cost/sqft | Market Value | Change | Tax Assessment | Change |
|---|---|---|---|---|---|
| 2023 | $379.62 | $490,849 | 29.17% | $490,849 | 29.17% |
| 2022 | $293.89 | $380,000 | 8.32% | $380,000 | 8.32% |
| 2021 | $271.31 | $350,802 | 27.14% | $350,802 | 27.73% |
| 2020 | $213.40 | $275,923 | 10.51% | $274,654 | 10.00% |
| 2019 | $193.11 | $249,686 | 21.55% | $249,686 | 21.55% |
| 2018 | $158.86 | $205,411 | 0.00% | $205,411 | 0.00% |
| 2017 | $158.86 | $205,411 | 5.16% | $205,411 | 7.89% |
| 2016 | $151.07 | $195,330 | 12.85% | $190,394 | 10.00% |
| 2015 | $133.86 | $173,086 | 6.06% | $173,086 | 6.06% |
| 2014 | $126.21 | $163,195 | 9.28% | $163,195 | 9.28% |
| 2013 | $115.50 | $149,338 | -1.75% | $149,338 | -1.75% |
| 2012 | $117.56 | $152,000 | $152,000 |
2023 Harris County Appraisal District Tax Value |
|
|---|---|
| Market Land Value: | $375,568 |
| Market Improvement Value: | $115,281 |
| Total Market Value: | $490,849 |
2023 Tax Rates |
|
|---|---|
| HOUSTON ISD: | 0.8683 % |
| HARRIS COUNTY: | 0.3501 % |
| HC FLOOD CONTROL DIST: | 0.0311 % |
| PORT OF HOUSTON AUTHORITY: | 0.0057 % |
| HC HOSPITAL DIST: | 0.1434 % |
| HC DEPARTMENT OF EDUCATION: | 0.0048 % |
| HOUSTON COMMUNITY COLLEGE: | 0.0922 % |
| HOUSTON CITY OF: | 0.5192 % |
| Total Tax Rate: | 2.0148 % |
