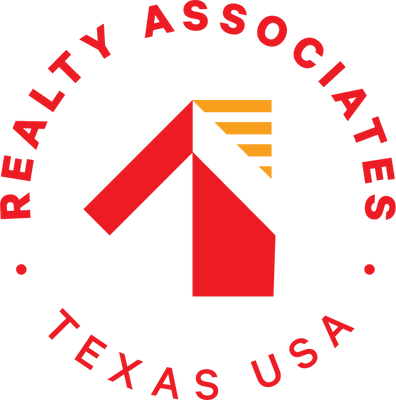General Description
Sold Price Range:
$1,082,001 - $1,242,000
Legal Description:
RUSTLERS CROSSING, BLOCK 3, LOT 12
Property Type:
Single-Family
Garage(s):
5 / Detached ,Oversized
Year Built:
2002 / Appraisal District
Building Sqft.:
6,117568(m²) /Appraisal District
Lot Size:
1.45 Acres 5,864(m²) /Appraisal District
Maintenance Fee:
$ 500 / Annually
Interior Features
Fireplace:
1/Gaslog Fireplace
Floors:
Carpet, Tile, Wood
Bathroom Description:
Primary Bath: Double Sinks, Full Secondary Bathroom Down, Primary Bath: Separate Shower, Secondary Bath(s): Separate Shower, Secondary Bath(s): Shower Only, Two Primary Baths, Primary Bath: Jetted Tub
Room Description:
Breakfast Room, Den, Formal Dining, Formal Living, Gameroom Up, Guest Suite, Guest Suite w/Kitchen, Living Area - 1st Floor, Quarters/Guest House, Home Office/Study, Utility Room in House
Bedroom Description:
2 Primary Bedrooms, En-Suite Bath, Primary Bed - 1st Floor, Sitting Area, Walk-In Closet
Kitchen Description:
Breakfast Bar, Island w/ Cooktop, Pantry
Heating:
Central Gas, Zoned
Cooling:
Central Electric, Zoned
Connections:
Electric Dryer Connections, Gas Dryer Connections, Washer Connections
Range:
Gas Cooktop, Gas Range
Oven:
Double Oven, Electric Oven
Energy Feature:
Ceiling Fans, Insulated/Low-E windows, Other Energy Features, Solar Panel - Leased, Attic Vents
Interior:
2 Staircases, Alarm System - Owned, Crown Molding, Window Coverings, Formal Entry/Foyer, High Ceiling, Prewired for Alarm System, Refrigerator Included, Fire/Smoke Alarm, Wet Bar
Exterior Features
Foundation:
Slab on Builders Pier, Slab
Private Pool Desc:
In Ground
Exterior Type:
Brick, Stone, Wood
Lot Description:
Greenbelt, Subdivision Lot, Wooded
Carport Description:
Attached Carport
Garage Carport:
Additional Parking, Driveway Gate, Double-Wide Driveway, Auto Garage Door Opener, Porte-Cochere
Controlled Access:
Automatic Gate, Driveway Gate
Water Sewer:
Public Water, Septic Tank
Front Door Face:
Southwest
Exterior:
Artificial Turf, Back Yard, Back Green Space, Balcony, Back Yard Fenced, Covered Patio/Deck, Exterior Gas Connection, Fully Fenced, Spa/Hot Tub, Patio/Deck, Porch, Private Driveway, Side Yard, Sprinkler System
