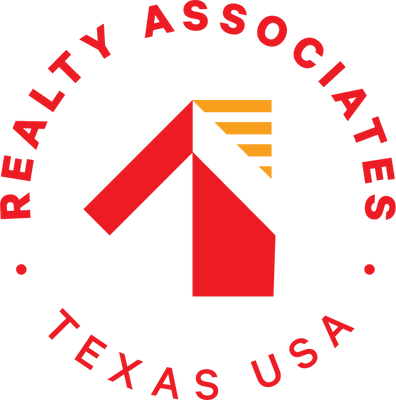General Description
Sold Price Range:
$552,001 - $627,000
Address:
7702 Cicada Drive
Legal Description:
RUSTLERS CROSSING, BLOCK 2, LOT 6, ACRES 1.377, R/P
Property Type:
Single-Family
Baths:
4 Full & 1 Half Bath(s)
Garage(s):
4 / Attached,Attached/Detached,Detached,Over
Year Built:
1993 / Appraisal District
Building Sqft.:
4,250395(m²) /Seller
Lot Size:
1.38 Acres 5,572(m²) /Appraisal District
Maintenance Fee:
$ 400 / Annually
Room Dimension
Dining:
12x11, Formal, 1st,
Primary Bedroom:
16x20, 1st
Primary Bath:
Tub + Separate Shower, 1st
Bath:
Pool House, Shower Only, 1st,
Bath:
Tub + Separate Shower, 2nd
Utility Room Desc:
Central Laundry, 1st
Interior Features
Number Of Dinning Area:
Breakfast Room, Den, Formal Dining, Gameroom Up, Media, Study/Library, Utility Room in House
Floors:
Stone, Tile, Travertine, Wood
Room Description:
Breakfast Room, Den, Formal Dining, Gameroom Up, Media, Study/Library, Utility Room in House
Bedroom Description:
All Bedrooms Up, Primary Bed - 1st Floor
Bathroom Description:
Half Bath, Primary Bath + Separate Shower, Primary Bath Shower Only, Tub w/shower
Cooling:
Central Electric
Connections:
Electric Dryer Connections, Gas Dryer Connections, Washer Connections
Oven:
Double Oven, Gas Oven
Energy Feature:
Attic Vents, Ceiling Fans, Digital Program Thermostat, High-Efficiency HVAC, Insulated/Low-E windows
Interior:
Alarm System - Owned, Breakfast Bar, Central Laundry, Fire/Smoke Alarm, High Ceiling, Hollywood Bath, Prewired for Alarm System, Refrigerator Included
Exterior Features
Private Pool Desc:
Gunite, Heated, In Ground
Exterior Type:
Brick Veneer
Lot Description:
Cleared, Other
Garage Carport:
Additional Parking, Boat Parking, Porte-Cochere, RV Parking
Controlled Access:
Automatic Gate
Water Sewer:
Aerobic, Septic Tank, Water District
Unit Location:
Cleared, Other
Exterior:
Back Green Space, Back Yard, Back Yard Fenced, Balcony, Controlled Subdivision Access, Covered Patio/Deck, Outdoor Kitchen, Partially Fenced, Patio/Deck, Rooftop Deck, Satellite Dish, Side Yard, Spa/Hot Tub, Storage Shed
