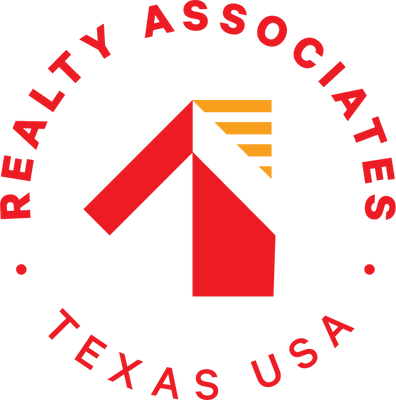Come see this lovely new built corner lot home with nice curb appeal and fall in love. This stunner has a great open layout thats perfect for entertaining and cooking in a fabulous kitchen with boasting granite countertops and beautiful white cabinets that flows into the living space for the whole family to enjoy. The spacious master bedroom has an ensuite and a huge walk-in closet. The bedrooms are located on the opposite side of the home that gives each family member or guest their privacy. Welcome home!!! This property is only available to the buyer who acts NOW. Stop reading and start calling to schedule a viewing NOW!! USE BUILDER PREFERRED LENDER AND RECEIVE $500 TOWARD CLOSING..
| District: | La Marque |
| Elementary School: | WESTLAWN (LA MARQUE) |
| Middle School: | LA MARQUE |
| High School: | LA MARQUE |
| Tax Year | Cost/sqft | Market Value | Change | Tax Assessment | Change |
|---|---|---|---|---|---|
| 2023 | $131.55 | $227,450 | -3.86% | $227,450 | -3.80% |
| 2022 | $136.82 | $236,570 | 10.06% | $236,445 | 10.00% |
| 2021 | $124.32 | $214,950 | 46.48% | $214,950 | 46.48% |
| 2020 | $84.87 | $146,740 | 1,993.30% | $146,740 | 1,993.30% |
| 2019 | $4.05 | $7,010 | 0.00% | $7,010 | 0.00% |
| 2018 | $4.05 | $7,010 | 0.00% | $7,010 | 0.00% |
| 2017 | $4.05 | $7,010 | 0.00% | $7,010 | 0.00% |
| 2015 | $4.05 | $7,010 | -78.93% | $7,010 | -78.93% |
| 2014 | $19.24 | $33,270 | 0.00% | $33,270 | 0.00% |
| 2013 | $19.24 | $33,270 | 0.00% | $33,270 | 0.00% |
| 2012 | $19.24 | $33,270 | $33,270 |
2023 Galveston County Appraisal District Tax Value |
|
|---|---|
| Market Land Value: | $7,010 |
| Market Improvement Value: | $220,440 |
| Total Market Value: | $227,450 |
2023 Tax Rates |
|
|---|---|
| GALVESTON COUNTY: | 0.3342 % |
| MAINLAND COLLEGE: | 0.2685 % |
| TEXAS CITY ISD: | 1.1642 % |
| TEXAS CITY: | 0.4900 % |
| COUNTY ROAD/FLOOD: | 0.0078 % |
| DRAINAGE 02: | 0.0446 % |
| Total Tax Rate: | 2.3092 % |
