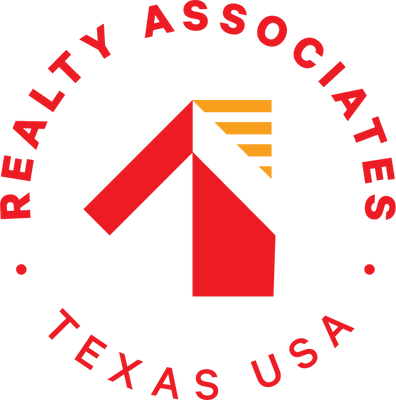General Description
Sold Price Range:
$250,001 - $285,000
Address:
6615 Escondido Dr
Legal Description:
LT 60 BLK 8 MISSION BEND SEC 1
Property Type:
Single-Family
Garage(s):
2 / Attached ,Oversized
Style:
Contemporary/Modern,English,Ranch
Year Built:
1978 / Appraisal District
Building Sqft.:
1,701158(m²) /Appraisal District
Lot Size:
7,720 Sqft.717(m²) /Unknown
Maintenance Fee:
$ 220 / Annually
Interior Features
Fireplace:
1/Freestanding, Gas Connections, Gaslog Fireplace
Room Description:
Breakfast Room, Family Room, Formal Dining, Kitchen/Dining Combo, 1 Living Area, Living/Dining Combo, Living Area - 1st Floor, Utility Room in House
Kitchen Description:
Instant Hot Water, Kitchen open to Family Room, Pantry
Bedroom Description:
All Bedrooms Down, En-Suite Bath, Primary Bed - 1st Floor
Bathroom Description:
Bidet, Secondary Bath(s): Tub/Shower Combo, Primary Bath: Tub/Shower Combo, Vanity Area
Cooling:
Central Electric
Connections:
Electric Dryer Connections, Gas Dryer Connections, Washer Connections
Oven:
Convection Oven, Electric Oven, Freestanding Oven, Single Oven
Range:
Electric Cooktop, Freestanding Range
Energy Feature:
Ceiling Fans, Energy Star Appliances, Energy Star/CFL/LED Lights, Insulation - Other, Other Energy Features, Storm Windows, Digital Program Thermostat, Attic Vents
Interior:
Window Coverings, Dryer Included, High Ceiling, Prewired for Alarm System, Refrigerator Included, Fire/Smoke Alarm, Washer Included
Exterior Features
Exterior Type:
Brick, Wood
Lot Description:
Cleared, Other
Garage Carport:
Additional Parking, Double-Wide Driveway, Workshop
Water Sewer:
Public Water, Water District
Front Door Face:
Southwest, West
Exterior:
Back Yard, Back Yard Fenced, Covered Patio/Deck, Patio/Deck, Porch, Private Driveway, Side Yard, Workshop
