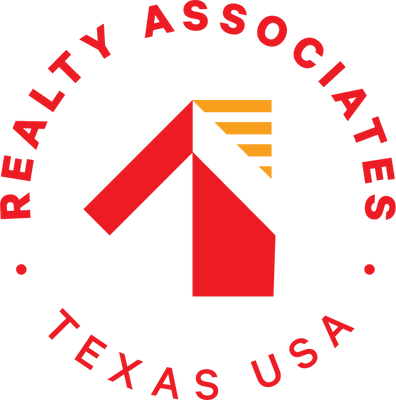General Description
Sold Price Range:
$1,888,001 - $2,176,000
Address:
6107 E Balsam Fir Circle
County:
Montgomery County
Legal Description:
S257205 - BENDERS LANDING ESTATES 05, BLOCK 1, LOT 34
Property Type:
Single-Family
Bedrooms:
5 - 6 Bedroom(s)
Baths:
4 Full & 2 Half Bath(s)
Garage(s):
3 / Attached,Oversized
Year Built:
2008 / Appraisal District
Building Sqft.:
6,975648(m²) /Appraisal District
Lot Size:
1.37 Acres 5,525(m²) /Appraisal District
Maintenance Fee:
$ 1250 / Annually
Interior Features
Fireplace:
1/Gaslog Fireplace
Floors:
Carpet, Stone, Travertine, Wood
Room Description:
Breakfast Room, Family Room, Formal Dining, Formal Living, Gameroom Up, Home Office/Study, Library, Living Area - 1st Floor, Media, Utility Room in House
Kitchen Description:
Breakfast Bar, Island w/o Cooktop, Kitchen open to Family Room, Pantry, Second Sink, Soft Closing Drawers, Under Cabinet Lighting, Walk-in Pantry
Bedroom Description:
2 Bedrooms Down, 2 Primary Bedrooms, En-Suite Bath, Primary Bed - 1st Floor, Sitting Area, Split Plan, Wal
Bathroom Description:
Bidet, Half Bath, Hollywood Bath, Primary Bath: Double Sinks, Primary Bath: Jetted Tub, Primary Bath: Sep
Cooling:
Central Electric
Connections:
Electric Dryer Connections, Gas Dryer Connections, Washer Connections
Oven:
Double Oven, Gas Oven
Energy Feature:
Attic Vents, Ceiling Fans, Digital Program Thermostat, Generator, High-Efficiency HVAC, HVAC>13 SEER, Insulated Doors, Insulated/Low-E windows, North/South Exposure, Other Energy Features, Tankless/On-Demand H2O Heater
Interior:
2 Staircases, Alarm System - Owned, Balcony, Crown Molding, Drapes/Curtains/Window Cover, Dry Bar, Dryer Included, Fire/Smoke Alarm, Formal Entry/Foyer, High Ceiling, Prewired for Alarm System, Spa/Hot Tub, Washer Included, Wired for Sound
Exterior Features
Private Pool Desc:
Heated, In Ground, Salt Water
Exterior Type:
Stone, Stucco
Lot Description:
Greenbelt, Waterfront
Water Amenity:
Lakefront, Pier
Garage Carport:
Additional Parking, Auto Garage Door Opener, Boat Parking, Circle Driveway, Converted Garage, Double-Wide Driveway, Driveway Gate, Single-Wide Driveway
Carport Description:
Attached Carport
Controlled Access:
Driveway Gate
Water Sewer:
Aerobic, Septic Tank
Front Door Face:
Northeast
Unit Location:
Greenbelt, Waterfront
Exterior:
Back Green Space, Back Yard Fenced, Balcony, Covered Patio/Deck, Cross Fenced, Fully Fenced, Outdoor Kitchen, Patio/Deck, Porch, Private Driveway, Side Yard, Spa/Hot Tub, Sprinkler System, Storage Shed, Subdivision Tennis Court
