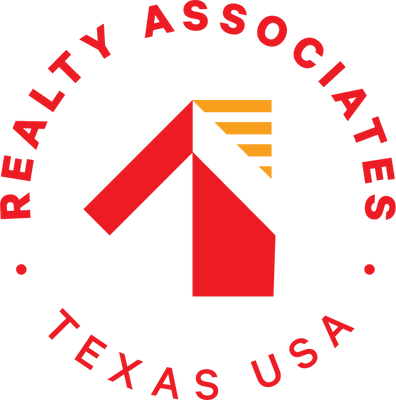Quick, come see now, this Cute & affordable 3 bedroom , 2 bath patio home in Mission Bend with dining room off the foyer, & extra room for a study/ office. Completely upgraded with freshly painted Interior, New granite countertops, New carpet, New LVP flooring, & Stainless steel appliances. Nice patio. Easy access to Highway 6 & Westpark Tollway. This won’t last long, so schedule now!
| District: | Fort Bend ISD |
| Elementary School: | Mission Bend Elementary School |
| Middle School: | Hodges Bend Middle School |
| High School: | George Bush High School |
| Tax Year | Cost/sqft | Market Value | Change | Tax Assessment | Change |
|---|---|---|---|---|---|
| 2023 | $119.52 | $214,535 | 5.16% | $214,535 | 5.16% |
| 2022 | $113.65 | $204,010 | 36.44% | $204,010 | 36.44% |
| 2021 | $83.30 | $149,520 | 3.46% | $149,520 | 3.46% |
| 2020 | $80.51 | $144,520 | 3.86% | $144,520 | 3.86% |
| 2019 | $77.52 | $139,150 | 10.32% | $139,150 | 10.32% |
| 2018 | $70.27 | $126,130 | 6.82% | $126,130 | 6.82% |
| 2017 | $65.78 | $118,080 | 4.56% | $118,080 | 4.56% |
| 2016 | $62.91 | $112,930 | 16.71% | $112,930 | 16.71% |
| 2015 | $53.91 | $96,760 | 14.02% | $96,760 | 14.02% |
| 2014 | $47.28 | $84,860 | 6.31% | $84,860 | 6.31% |
| 2013 | $44.47 | $79,820 | $79,820 |
2023 Fort Bend County Appraisal District Tax Value |
|
|---|---|
| Market Land Value: | $23,750 |
| Market Improvement Value: | $190,785 |
| Total Market Value: | $214,535 |
2023 Tax Rates |
|
|---|---|
| FORT BEND ISD: | 0.9892 % |
| FT BEND CO GEN: | 0.4265 % |
| FORT BEND DRNG: | 0.0124 % |
| HARRIS-FT BEND ESD 100: | 0.0853 % |
| CHELFORD CITY MUD: | 0.3130 % |
| Total Tax Rate: | 1.8264 % |
