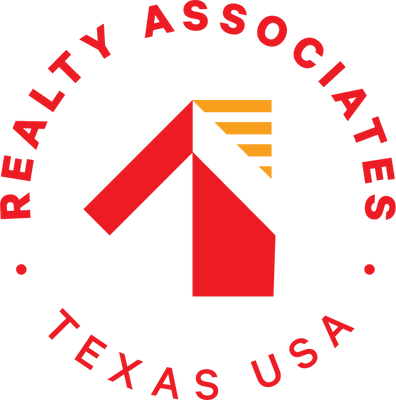Like new condition! Fresh paint, refinished floors. Contemporary luxury inside Loop 610 on a quiet U shaped street in the heart of Ayrshire. Ground floor Primary Suite features dual vanities, freestanding tub, large triple head shower, 2 large closets. One is semi secure with telephone & video monitor. Study down has an adjacent full bath which can be connected. Chef's kitchen features 60" WOLF dual fuel range with twin 30" convection ovens, SUBZERO 36" refrigerator and freezer columns, 2 ASKO dishwashers, large prep island with additional sink and filtered water. Sun room with refreshment center overlooks back yard deck and grill area. 11 foot ceiling down. 2 of the upstairs bedrooms have private baths. Game room with snack bar & refrigerator/ice maker. Large bonus room could be Gym/media/bedroom. Porcelain tile & Brazilian chestnut floors throughout. Security flood lighting, security cameras & monitor. GENERAC 22kw back-up generator. LED lighting. Double height garage. Metal roof.
| District: | Houston |
| Elementary School: | Twain Elementary School |
| Middle School: | Pershing Middle School |
| High School: | Bellaire High School |
| Tax Year | Cost/sqft | Market Value | Change | Tax Assessment | Change |
|---|---|---|---|---|---|
| 2023 | $306.55 | $1,850,000 | 9.97% | $1,850,000 | 9.97% |
| 2022 | $278.75 | $1,682,245 | 6.47% | $1,682,245 | 6.47% |
| 2021 | $261.80 | $1,579,977 | 4.35% | $1,579,977 | 4.35% |
| 2020 | $250.89 | $1,514,132 | -12.29% | $1,514,132 | 0.11% |
| 2019 | $286.05 | $1,726,300 | 10.69% | $1,512,500 | -3.02% |
| 2018 | $258.43 | $1,559,600 | 72.71% | $1,559,600 | 72.71% |
| 2017 | $149.63 | $903,000 | 55.13% | $903,000 | 79.74% |
| 2016 | $96.45 | $582,089 | 0.00% | $502,393 | 10.00% |
| 2015 | $96.45 | $582,089 | 22.48% | $456,721 | 10.00% |
| 2014 | $78.75 | $475,251 | 25.91% | $415,201 | 10.00% |
| 2013 | $62.54 | $377,456 | 10.00% | $377,456 | 10.00% |
| 2012 | $56.86 | $343,142 | $343,142 |
2023 Harris County Appraisal District Tax Value |
|
|---|---|
| Market Land Value: | $443,875 |
| Market Improvement Value: | $1,406,125 |
| Total Market Value: | $1,850,000 |
2023 Tax Rates |
|
|---|---|
| HOUSTON ISD: | 0.8683 % |
| HARRIS COUNTY: | 0.3501 % |
| HC FLOOD CONTROL DIST: | 0.0311 % |
| PORT OF HOUSTON AUTHORITY: | 0.0057 % |
| HC HOSPITAL DIST: | 0.1434 % |
| HC DEPARTMENT OF EDUCATION: | 0.0048 % |
| HOUSTON COMMUNITY COLLEGE: | 0.0922 % |
| HOUSTON CITY OF: | 0.5192 % |
| Total Tax Rate: | 2.0148 % |
